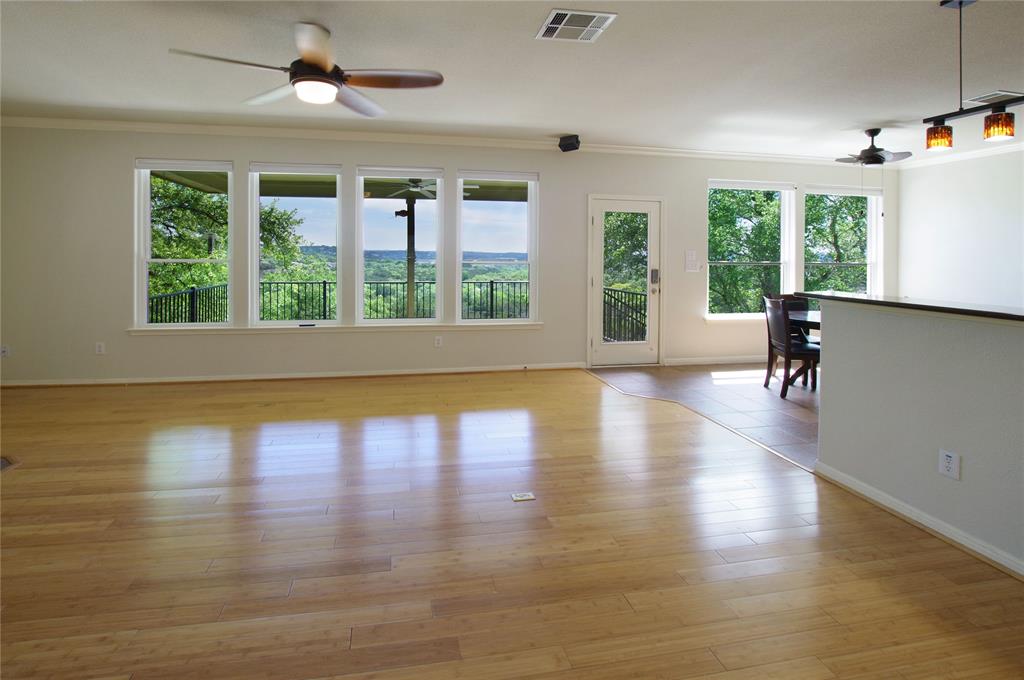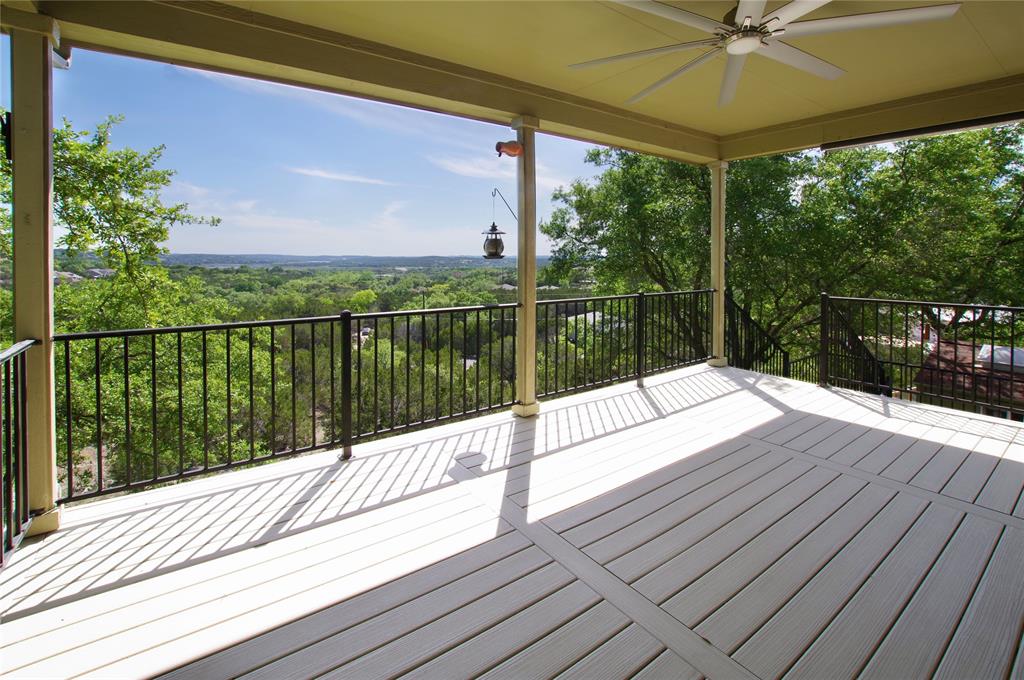Audio narrative 
Description
Solar! Lake Travis View! 220 outlet in garage! The upper level features the main living area with fireplace and wall of windows giving Lake Travis view. At the current low lake level you only get a slice but when the lake is full the water is much more prominent. You will likely be out on the upper covered deck at this point enjoying the view. Once your attention returns inside, you’ll notice the large open island kitchen, spacious breakfast area, and the formal dining or study to the right of the entry. These are all on the right side of the upper level. The left side features the primary bedroom with that awesome view. The primary bath with dual vanity, large walk-in shower, private commode, and a spacious walk-in closet. The large laundry room and a powder room complete the upper level. The lower level provides a second living space that would make a great hobby room for an artist. Bedrooms 2 and 3 and a full bath are also on this level, where you can access the lower covered patio. The large 3-car garage is also on this level. The back yard can be reached from both the upper and lower deck via stairs. A Tuff Shed storage building as well as a Craftsman enclosed trash container (shed) provide additional storage. On the roof, 28 solar panels reduce your utility bills with up to 8.9 kwh of power. On the east side of the home you will find another storage shed that contains the water purification equipment. Travis county estimates the sqft at 2,358 The house was built in 2005. Solar installed 2019. Primary bath remodeled, 16 windows replaced, and upper deck woood replaced with composite in 2020. AC/Heat Pump replaced November 2022. One of the perks of living here is POA membership, which costs $200 per and provides access to over a half dozen gated parks, fitness center, marina, waterfront campground. Some of these amenities at additional cost. Come embrace the relaxing North Shore lifestyle!
Interior
Exterior
Rooms
Lot information
Financial
Additional information
*Disclaimer: Listing broker's offer of compensation is made only to participants of the MLS where the listing is filed.
View analytics
Total views

Property tax

Cost/Sqft based on tax value
| ---------- | ---------- | ---------- | ---------- |
|---|---|---|---|
| ---------- | ---------- | ---------- | ---------- |
| ---------- | ---------- | ---------- | ---------- |
| ---------- | ---------- | ---------- | ---------- |
| ---------- | ---------- | ---------- | ---------- |
| ---------- | ---------- | ---------- | ---------- |
-------------
| ------------- | ------------- |
| ------------- | ------------- |
| -------------------------- | ------------- |
| -------------------------- | ------------- |
| ------------- | ------------- |
-------------
| ------------- | ------------- |
| ------------- | ------------- |
| ------------- | ------------- |
| ------------- | ------------- |
| ------------- | ------------- |
Down Payment Assistance
Mortgage
Subdivision Facts
-----------------------------------------------------------------------------

----------------------
Schools
School information is computer generated and may not be accurate or current. Buyer must independently verify and confirm enrollment. Please contact the school district to determine the schools to which this property is zoned.
Assigned schools
Nearby schools 
Noise factors

Source
Nearby similar homes for sale
Nearby similar homes for rent
Nearby recently sold homes
7812 Dakota Cir, Lago Vista, TX 78645. View photos, map, tax, nearby homes for sale, home values, school info...










































