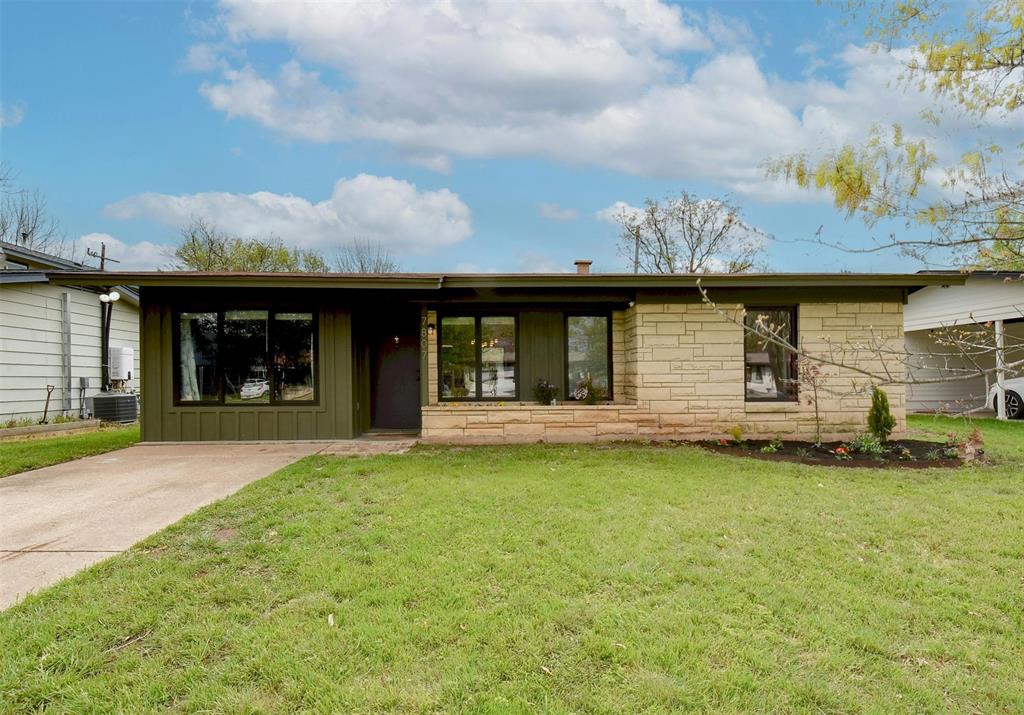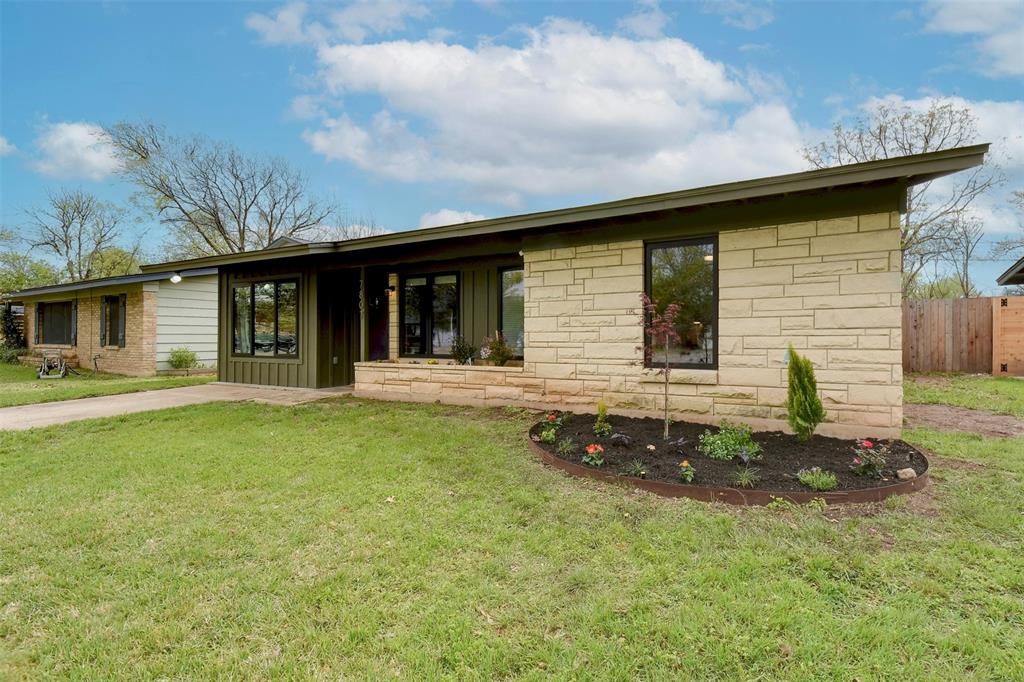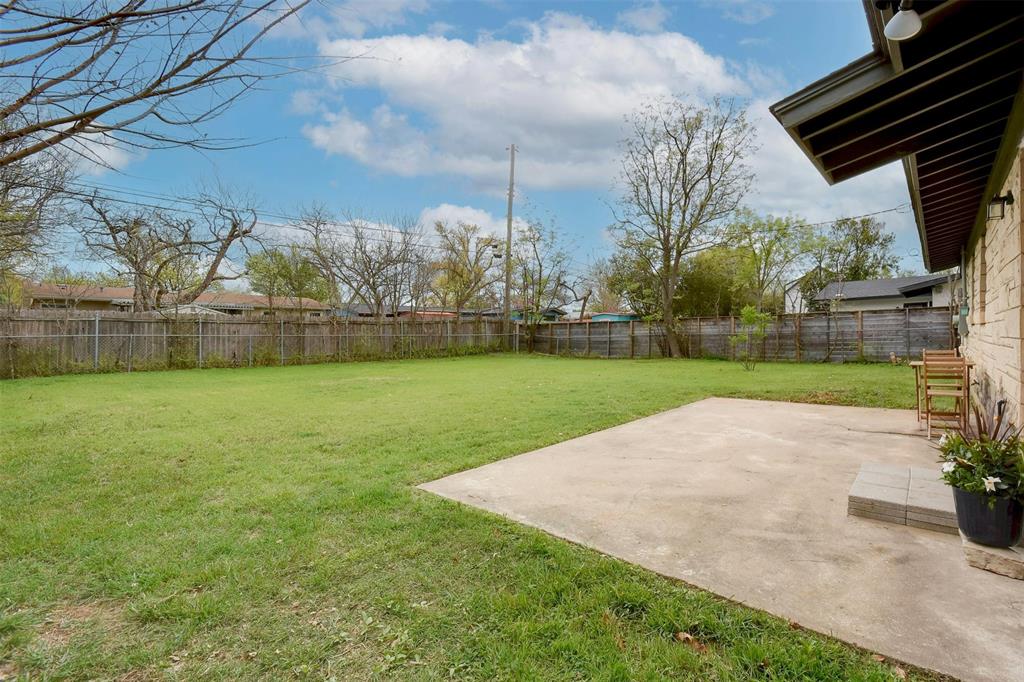Audio narrative 
Description
Welcome to 7807 Northwest Drive, where the charm of mid-century design meets modern comfort in Crestview. This fully remodeled gem boasts an open floor plan flooded with natural light. The large chef's kitchen, dining area, and living space flow seamlessly together, creating the perfect setting for relaxation and entertainment. Enjoy the nod to the home's original ’50's design with new terrazzo-inspired tile floors. Relax in the primary bedroom with its ensuite bath, and find additional comfort in the secondary bedroom and hall bath. Step outside to a spacious backyard, offering plenty of room for a garden, pool, deck, or expansion. Conveniently located just off Anderson Lane, this home is within walking distance to coffee shops, restaurants and Black Swan Yoga, and a short drive to entertainment options like the Alamo Movie Theater and nearby shopping centers. With easy access to major thoroughfares such as Mopac, Burnet, Hwy-183 and I-35, as well as being a mere 15 miles from Austin-Bergstrom International Airport, 4 miles from the Domain and 3 miles from Q2 Stadium, this central location ensures effortless connectivity to all that Austin has to offer. Come and experience firsthand the craftsmanship and thoughtful details that define this well-appointed home.
Interior
Exterior
Rooms
Lot information
View analytics
Total views

Property tax

Cost/Sqft based on tax value
| ---------- | ---------- | ---------- | ---------- |
|---|---|---|---|
| ---------- | ---------- | ---------- | ---------- |
| ---------- | ---------- | ---------- | ---------- |
| ---------- | ---------- | ---------- | ---------- |
| ---------- | ---------- | ---------- | ---------- |
| ---------- | ---------- | ---------- | ---------- |
-------------
| ------------- | ------------- |
| ------------- | ------------- |
| -------------------------- | ------------- |
| -------------------------- | ------------- |
| ------------- | ------------- |
-------------
| ------------- | ------------- |
| ------------- | ------------- |
| ------------- | ------------- |
| ------------- | ------------- |
| ------------- | ------------- |
Down Payment Assistance
Mortgage
Subdivision Facts
-----------------------------------------------------------------------------

----------------------
Schools
School information is computer generated and may not be accurate or current. Buyer must independently verify and confirm enrollment. Please contact the school district to determine the schools to which this property is zoned.
Assigned schools
Nearby schools 
Noise factors

Source
Nearby similar homes for sale
Nearby similar homes for rent
Nearby recently sold homes
7807 Northwest Dr, Austin, TX 78757. View photos, map, tax, nearby homes for sale, home values, school info...


























