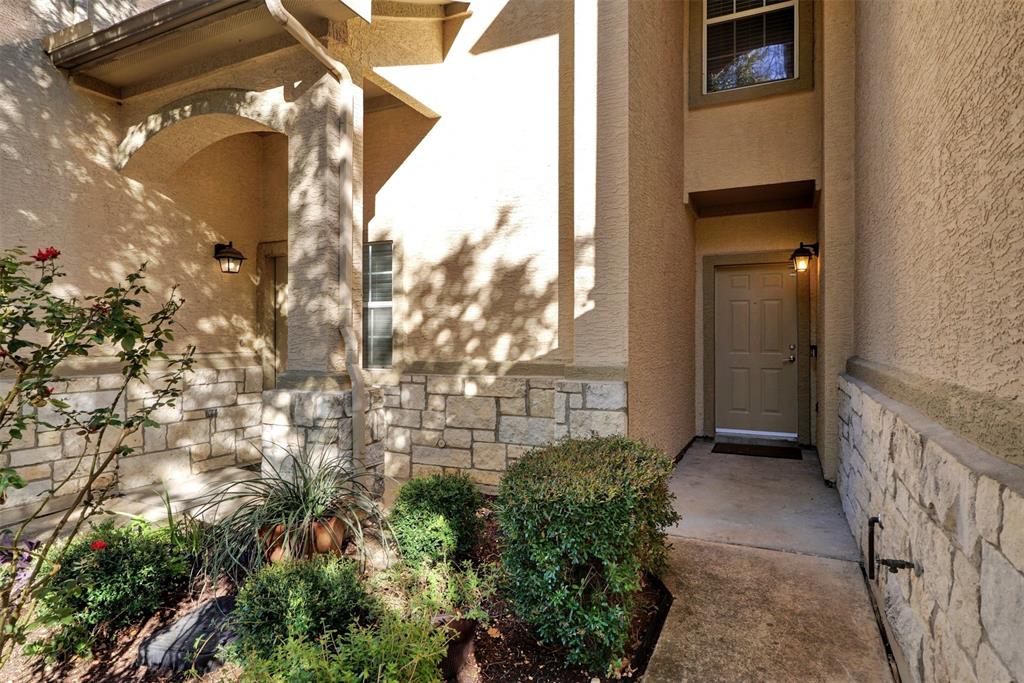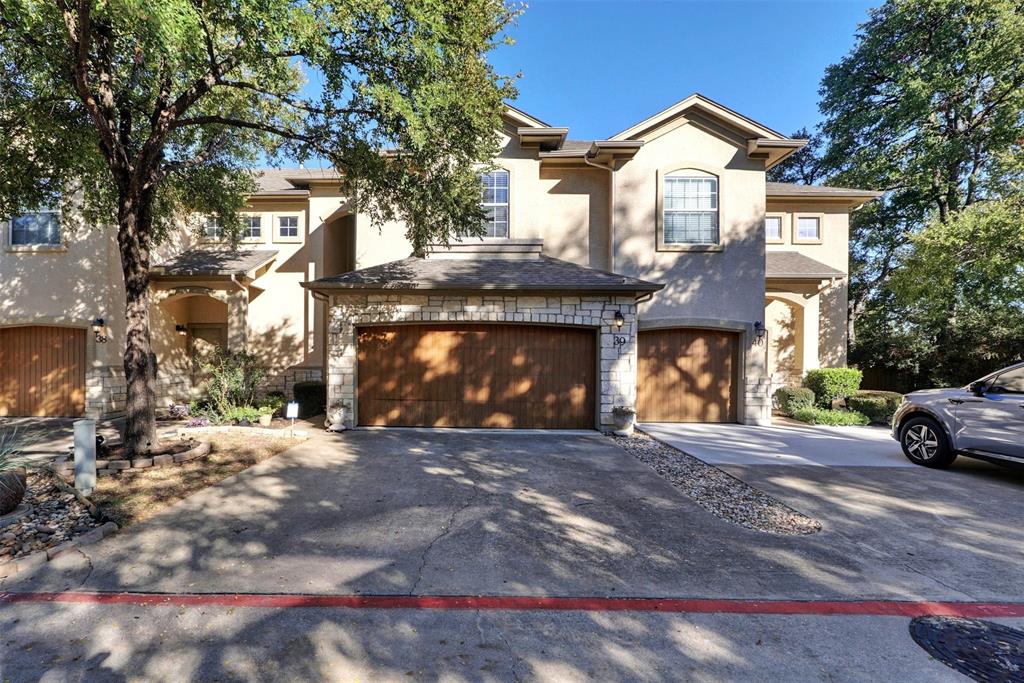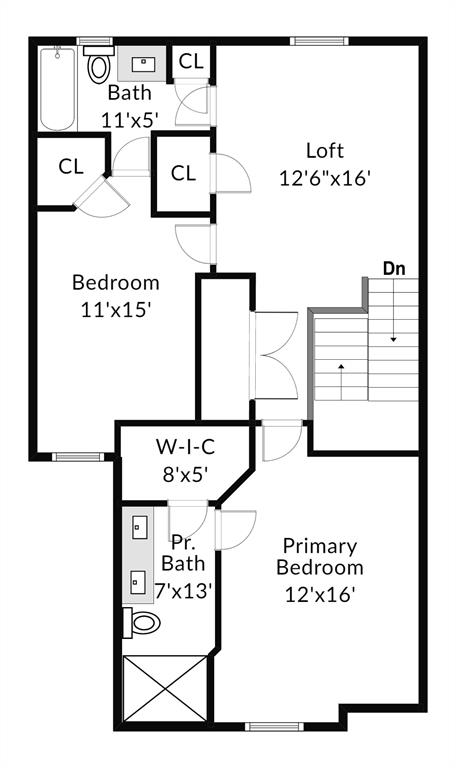Audio narrative 
Description
Embark on a journey to find your ideal residence nestled in the tranquility of a secure gated community, where convenience meets luxury. This exceptional 2-bedroom, 2.5-bathroom condo is a masterpiece, showcasing distinctive features and coveted amenities. As you step inside, be enchanted by the sophisticated wood laminate floors that adorn each room, seamlessly blending elegance with functionality. The open floor plan effortlessly connects the well-appointed kitchen, boasting stainless steel appliances, to the warm family room and inviting dining area. Whether it's intimate family dinners or hosting guests, this space caters to both with finesse. The primary bedroom serves as a personal sanctuary, bathed in natural light, and featuring a spacious en suite bathroom with a lavish double vanity and a serene walk-in shower. Beyond the allure of the condo itself lies a community gem, meticulously maintained exteriors, a revitalizing pool, and pristine common areas—all managed by the HOA for your convenience. Nestled in the heart of north Austin, this property ensures swift access to major thoroughfares, simplifying your daily commute. A mere 4-mile drive leads you to the dynamic Domain shopping and entertainment district, while the new Apple HQ is just 2 miles away. A myriad of restaurants and shops in close proximity ensures you're always at the center of the vibrant scene. Don't miss out on this golden opportunity to experience a lifestyle beyond compare. Your dream home awaits in this prestigious community—come and make it yours.
Interior
Exterior
Rooms
Lot information
Additional information
*Disclaimer: Listing broker's offer of compensation is made only to participants of the MLS where the listing is filed.
Financial
View analytics
Total views

Property tax

Cost/Sqft based on tax value
| ---------- | ---------- | ---------- | ---------- |
|---|---|---|---|
| ---------- | ---------- | ---------- | ---------- |
| ---------- | ---------- | ---------- | ---------- |
| ---------- | ---------- | ---------- | ---------- |
| ---------- | ---------- | ---------- | ---------- |
| ---------- | ---------- | ---------- | ---------- |
-------------
| ------------- | ------------- |
| ------------- | ------------- |
| -------------------------- | ------------- |
| -------------------------- | ------------- |
| ------------- | ------------- |
-------------
| ------------- | ------------- |
| ------------- | ------------- |
| ------------- | ------------- |
| ------------- | ------------- |
| ------------- | ------------- |
Down Payment Assistance
Mortgage
Subdivision Facts
-----------------------------------------------------------------------------

----------------------
Schools
School information is computer generated and may not be accurate or current. Buyer must independently verify and confirm enrollment. Please contact the school district to determine the schools to which this property is zoned.
Assigned schools
Nearby schools 
Noise factors

Listing broker
Source
Nearby similar homes for sale
Nearby similar homes for rent
Nearby recently sold homes
7708 San Felipe Blvd #39, Austin, TX 78729. View photos, map, tax, nearby homes for sale, home values, school info...




































