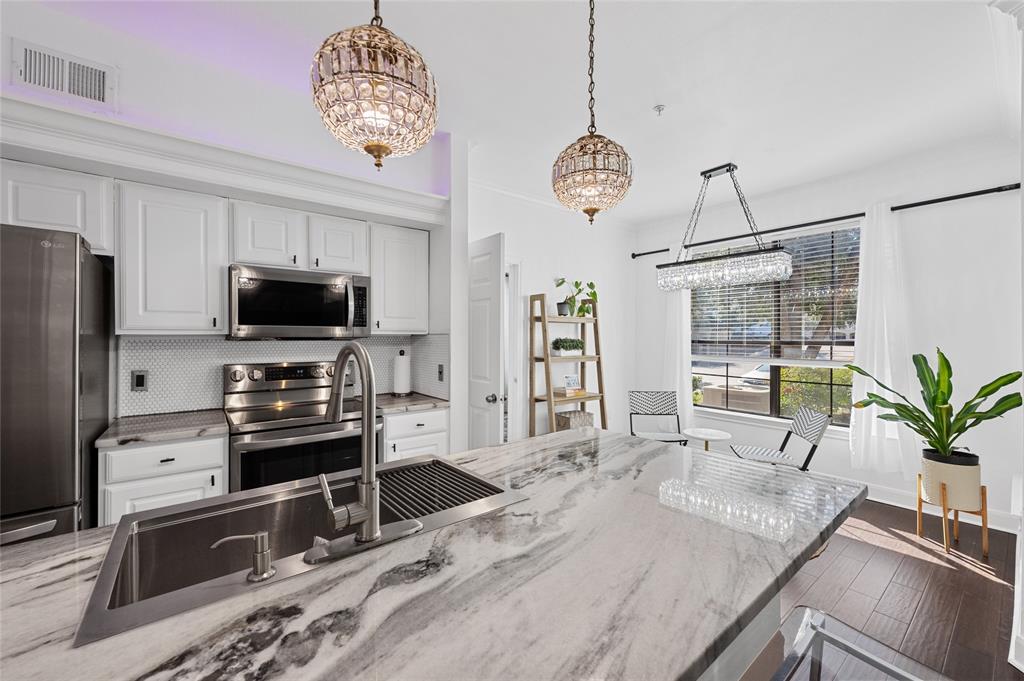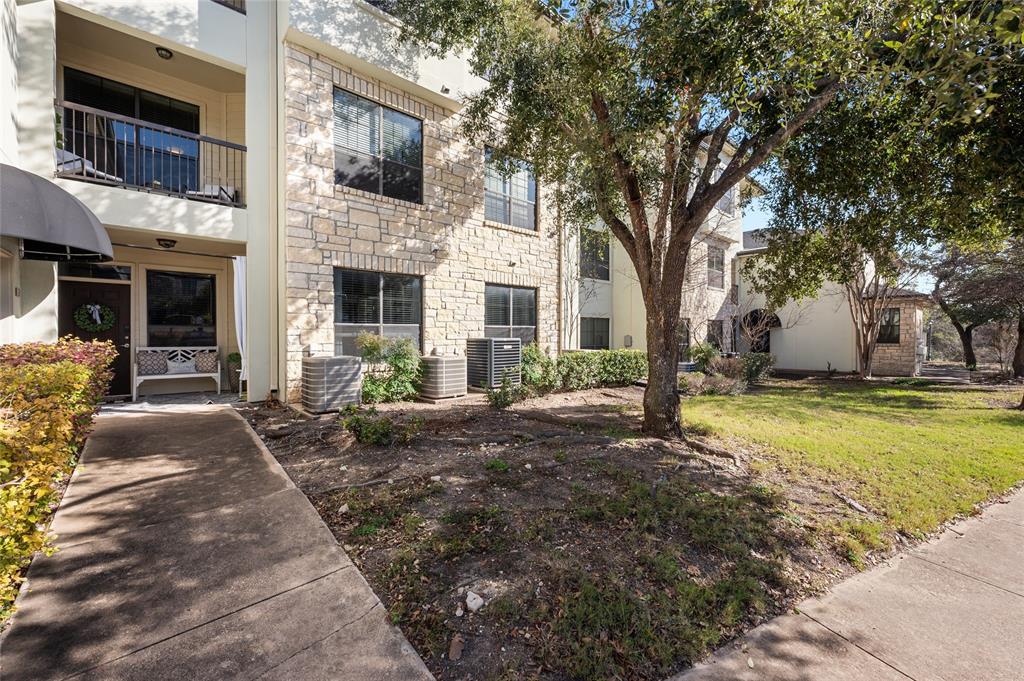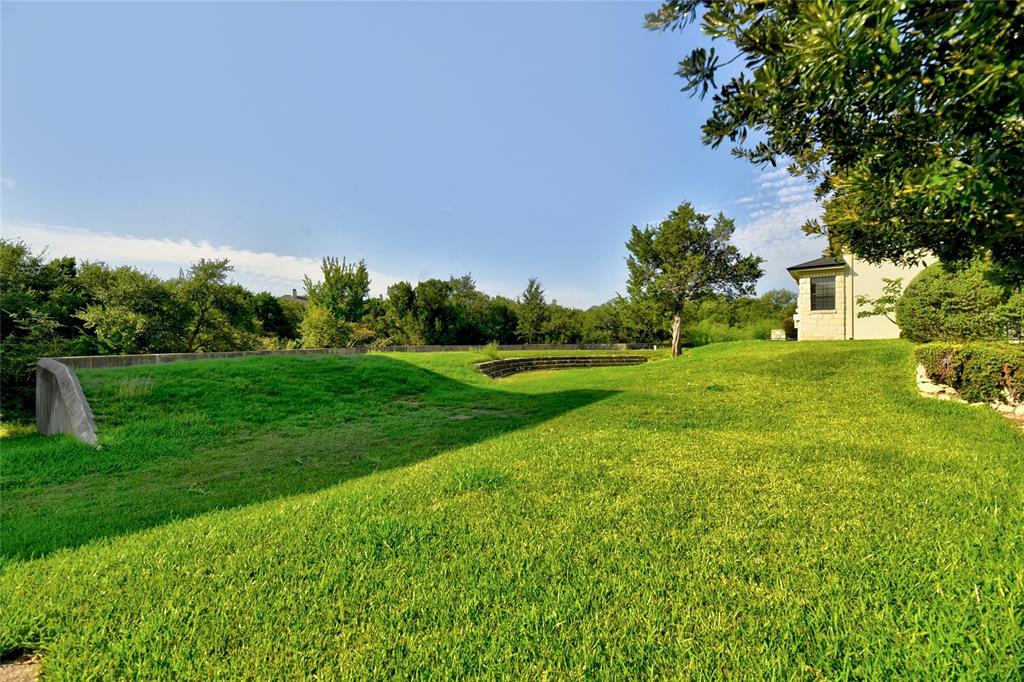Audio narrative 
Description
Discover your dream home at 7701 Rialto Blvd #112, a charming 2-bedroom, 2-bathroom first floor condo with luxurious upgrades that combines comfort with modern convenience. This delightful 1,239 sq ft residence boasts an open-plan living and dining area, flooded with natural light, perfect for both relaxing and entertaining. The chef's dream kitchen is equipped with granite countertops, stainless steel appliances, and ample storage. The cozy bedrooms, including a luxurious primary suite, provide a peaceful retreat. The primary bedroom features a bonus area, perfect for a desk or exercise area, as well as a spacious walk-in closet. The second bedroom's en-suite bathroom makes this a great option for roommates.. Hardwood floors, 9-foot ceilings, and a contemporary color palette enhance the feeling of luxury in the home. Custom lighting fixtures and fans are thoughtfully placed throughout the home, giving the condo an elevated and sophisticated feel. Step outside onto your porch to enjoy serene mornings or tranquil evenings. The condo is set in a community with lush landscaping, a sparkling swimming pool, barbecue area, and includes a one car garage that opens directly into the home. Washer, dryer, and refrigerator are negotiable. Its prime location offers easy access to local shopping, dining, and entertainment. There are no stairs to the front door and no stairs inside the home. Just under 15 miles to the airport and 8 miles to Zilker Park.
Interior
Exterior
Rooms
Lot information
Additional information
*Disclaimer: Listing broker's offer of compensation is made only to participants of the MLS where the listing is filed.
Financial
View analytics
Total views

Property tax

Cost/Sqft based on tax value
| ---------- | ---------- | ---------- | ---------- |
|---|---|---|---|
| ---------- | ---------- | ---------- | ---------- |
| ---------- | ---------- | ---------- | ---------- |
| ---------- | ---------- | ---------- | ---------- |
| ---------- | ---------- | ---------- | ---------- |
| ---------- | ---------- | ---------- | ---------- |
-------------
| ------------- | ------------- |
| ------------- | ------------- |
| -------------------------- | ------------- |
| -------------------------- | ------------- |
| ------------- | ------------- |
-------------
| ------------- | ------------- |
| ------------- | ------------- |
| ------------- | ------------- |
| ------------- | ------------- |
| ------------- | ------------- |
Down Payment Assistance
Mortgage
Subdivision Facts
-----------------------------------------------------------------------------

----------------------
Schools
School information is computer generated and may not be accurate or current. Buyer must independently verify and confirm enrollment. Please contact the school district to determine the schools to which this property is zoned.
Assigned schools
Nearby schools 
Noise factors

Listing broker
Source
Nearby similar homes for sale
Nearby similar homes for rent
Nearby recently sold homes
7701 Rialto Blvd #112, Austin, TX 78735. View photos, map, tax, nearby homes for sale, home values, school info...
































