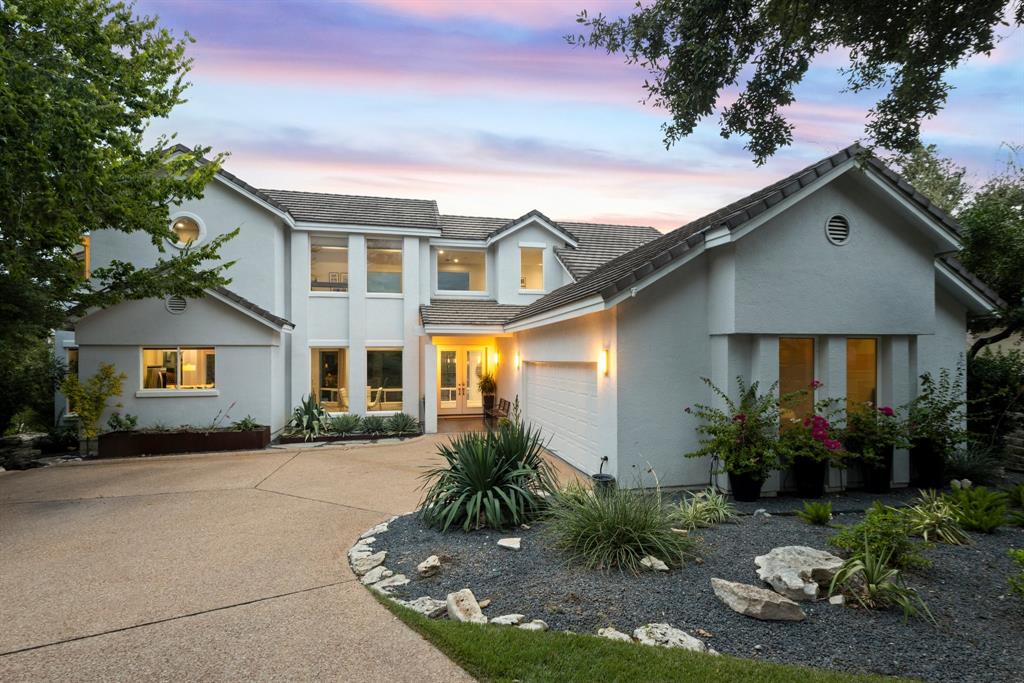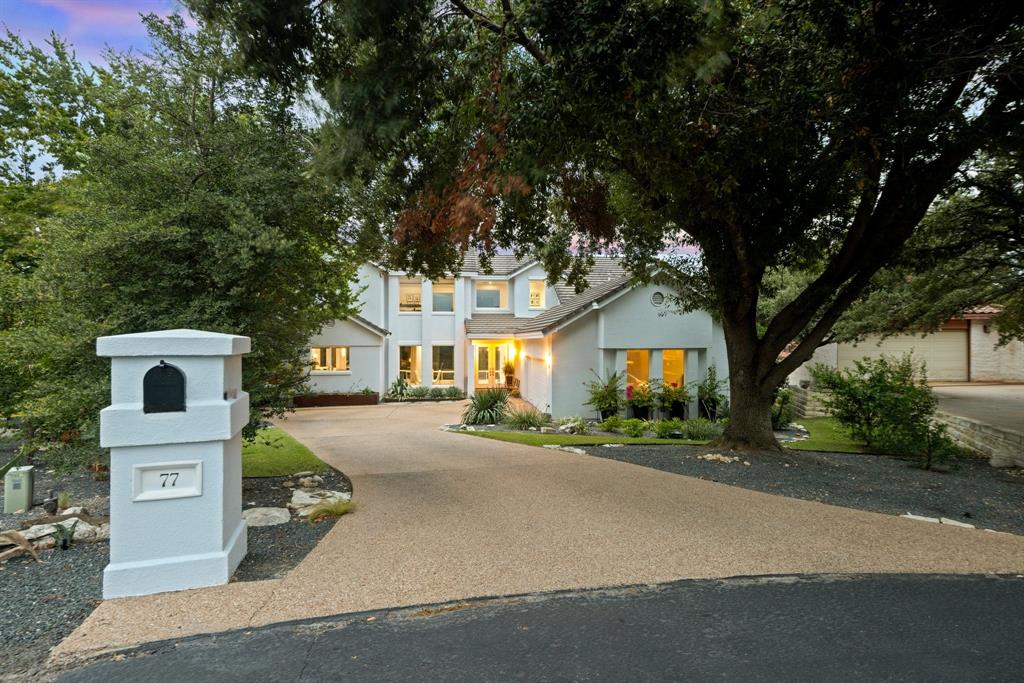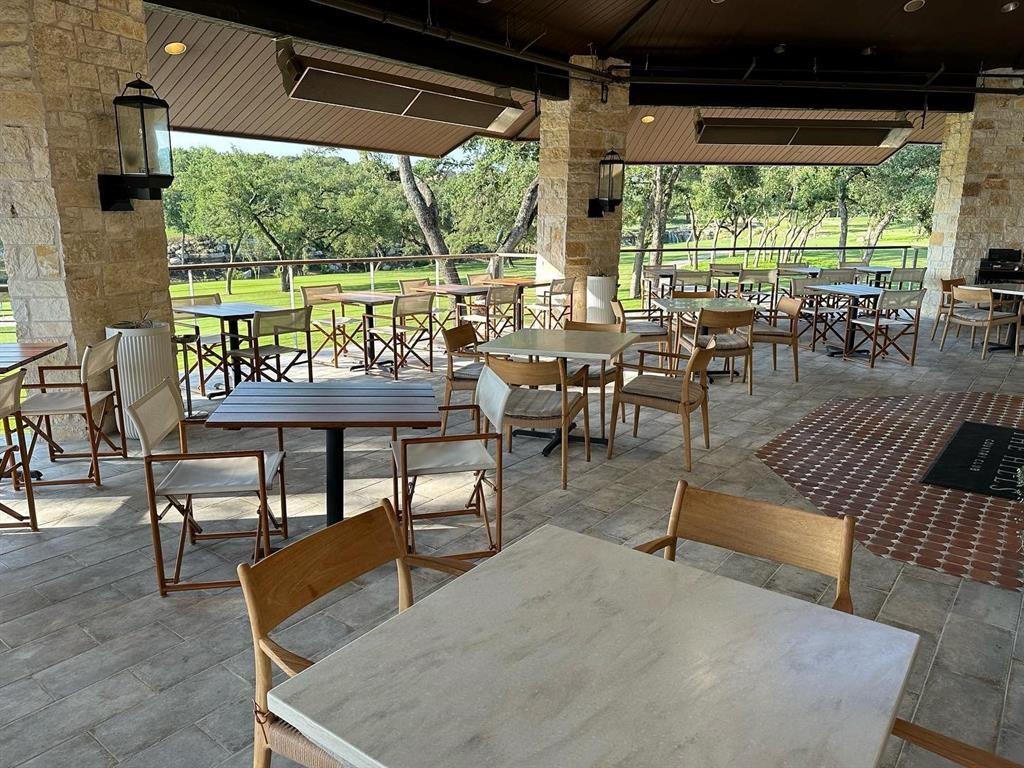Audio narrative 
Description
This custom home boasts an elegant and spacious design, showcasing contemporary architecture with meticulous attention to detail. The Hills of Lakeway is an exclusive, gated community in Lakeway with 24 hr security, top notch schools and a vibrant social scene. A greenbelt lot awaits you at the end of a private cul-de-sac that is situated between two Jack Nicklaus golf courses. The home has an open floor-plan, tall ceilings, abundance of natural light and feels like a sanctuary away from the hustle & bustle of everyday life. Built with award-winning Venture Four Architects & Artistry Builders and has been meticulously maintained. Finishes include maple cabinetry, gallery window walls, luxury hardwoods, designer lighting and neutral paint colors. The updated kitchen features beautiful quartz counters, bar seating, propane range, double self-cleaning ovens, and oversized cabinet pantry for plenty of storage. The floor-plan has abundant and flexible living spaces, 4 bedrooms plus a flex room located in the primary suite. The secluded primary suite is a sanctuary for relaxation, including 2 person jetted tub, sitting area, and an outdoor living area. There is abundant space throughout the home, including two laundry rooms, luxury laundry room on the 1st floor plus a laundry room upstairs, walk out attic, storage closets, and built-in cabinets throughout. The oversized 2 car garage offers golf cart parking, large closet or workshop space and is pre-wired for an electric car. Outdoor living areas offer views of the golf courses & greenbelt, from an IPE wood deck, two covered patios, raised garden beds and even room for a negative edge pool! The home is energy efficient with spray foam & low-e windows. The Hills offers its members amenities which include: 4 golf courses, 4 clubhouses with 4 restaurants, indoor & outdoor tennis courts, 22,000 sq/ft athletic center, and new aquatic center! Low tax rate, exemplary LTISD schools and quick access to the Lakeway/Bee Caves area!
Interior
Exterior
Rooms
Lot information
Additional information
*Disclaimer: Listing broker's offer of compensation is made only to participants of the MLS where the listing is filed.
Financial
View analytics
Total views

Property tax

Cost/Sqft based on tax value
| ---------- | ---------- | ---------- | ---------- |
|---|---|---|---|
| ---------- | ---------- | ---------- | ---------- |
| ---------- | ---------- | ---------- | ---------- |
| ---------- | ---------- | ---------- | ---------- |
| ---------- | ---------- | ---------- | ---------- |
| ---------- | ---------- | ---------- | ---------- |
-------------
| ------------- | ------------- |
| ------------- | ------------- |
| -------------------------- | ------------- |
| -------------------------- | ------------- |
| ------------- | ------------- |
-------------
| ------------- | ------------- |
| ------------- | ------------- |
| ------------- | ------------- |
| ------------- | ------------- |
| ------------- | ------------- |
Mortgage
Subdivision Facts
-----------------------------------------------------------------------------

----------------------
Schools
School information is computer generated and may not be accurate or current. Buyer must independently verify and confirm enrollment. Please contact the school district to determine the schools to which this property is zoned.
Assigned schools
Nearby schools 
Noise factors

Source
Nearby similar homes for sale
Nearby similar homes for rent
Nearby recently sold homes
77 The Hills Dr, The Hills, TX 78738. View photos, map, tax, nearby homes for sale, home values, school info...







































