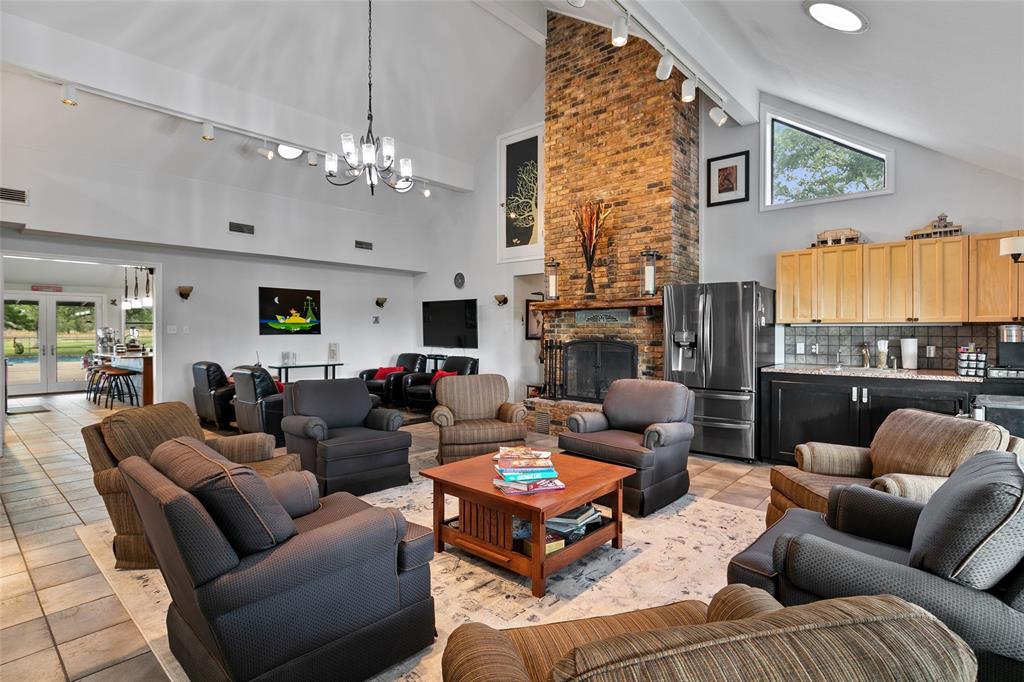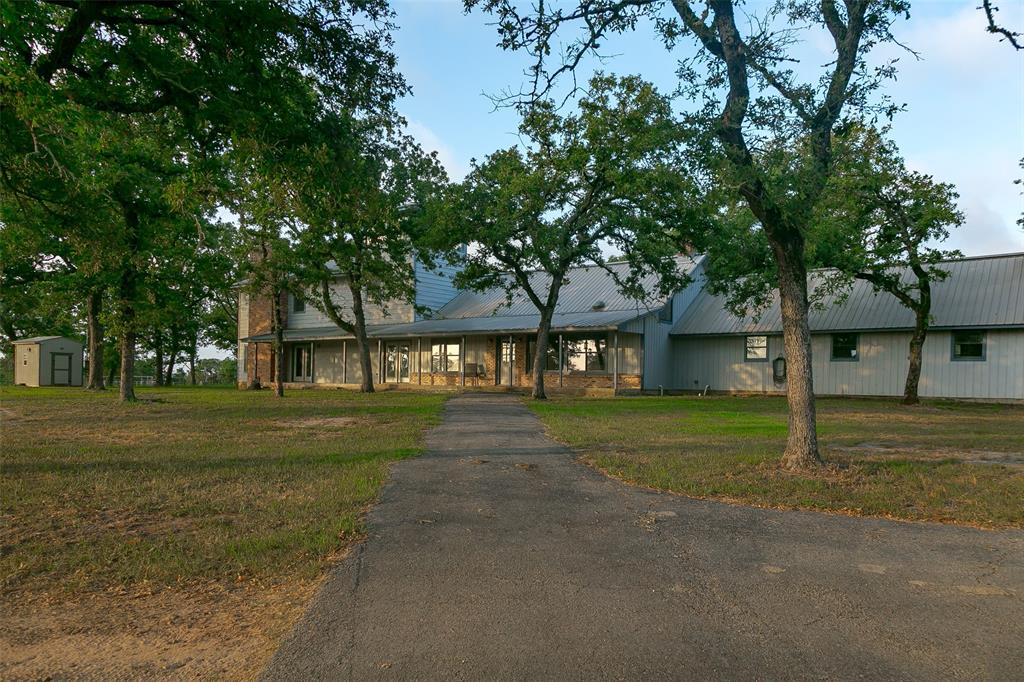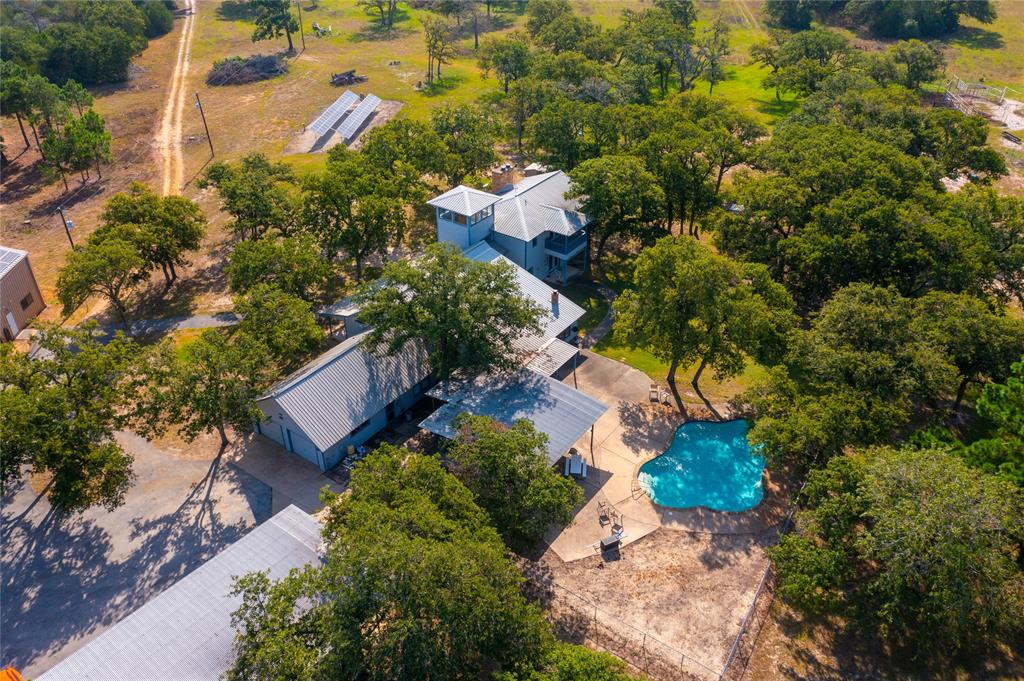Audio narrative 
Description
Looking for seclusion & serenity? This sprawling 200-acre sanctuary in Rosanky, TX, might be the perfect fit. Nestled in the loblolly pines of Bastrop County. A spacious 4,276 square-foot home, 4bedrooms & 4baths, a chef-inspired kitchen w/top-tier appliances. Indulge with the charm of an old-world pizza oven, perfect for creating an unforgettable dining experience. Gather poolside on the patio for breathtaking sunset. Property offers multiple ponds, fields of wildflowers, abundant birdlife, w/sightings of turkey & deer. Grazing pastures provide ample space for equestrian or agricultural pursuits. 30 min away from Bastrop, fly your own aircraft into the property & securely park your plane in the 40x70 airplane hangar, 2,000-foot FAA-certified grass runway for seamless take-offs & landings. Seamlessly integrate with the grid while harnessing renewable energy through 32 bi-facial solar panels, supported by battery backups. Consult the Listing Amenities sheet for a comprehensive overview.
Rooms
Interior
Exterior
Lot information
Financial
Additional information
*Disclaimer: Listing broker's offer of compensation is made only to participants of the MLS where the listing is filed.
View analytics
Total views

Estimated electricity cost
Mortgage
Subdivision Facts
-----------------------------------------------------------------------------

----------------------
Schools
School information is computer generated and may not be accurate or current. Buyer must independently verify and confirm enrollment. Please contact the school district to determine the schools to which this property is zoned.
Assigned schools
Nearby schools 
Listing broker
Source
Nearby similar homes for sale
Nearby similar homes for rent
Nearby recently sold homes
761 Community Ctr Rd, Rosanky, TX 78953. View photos, map, tax, nearby homes for sale, home values, school info...


















































