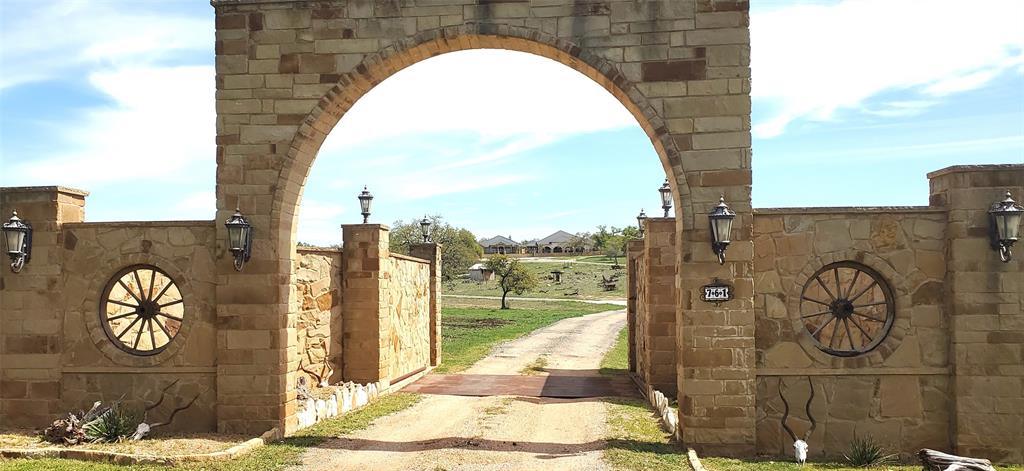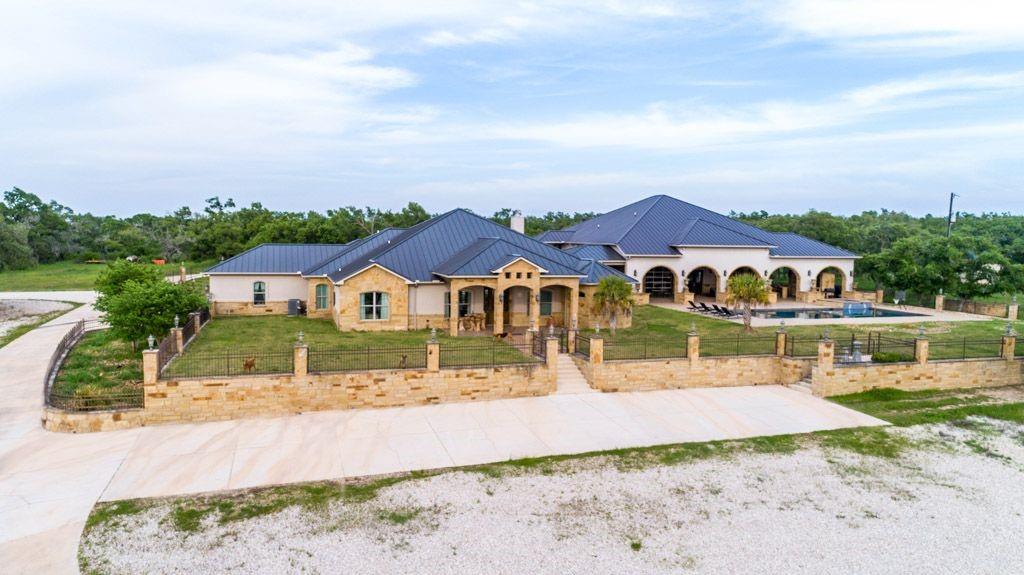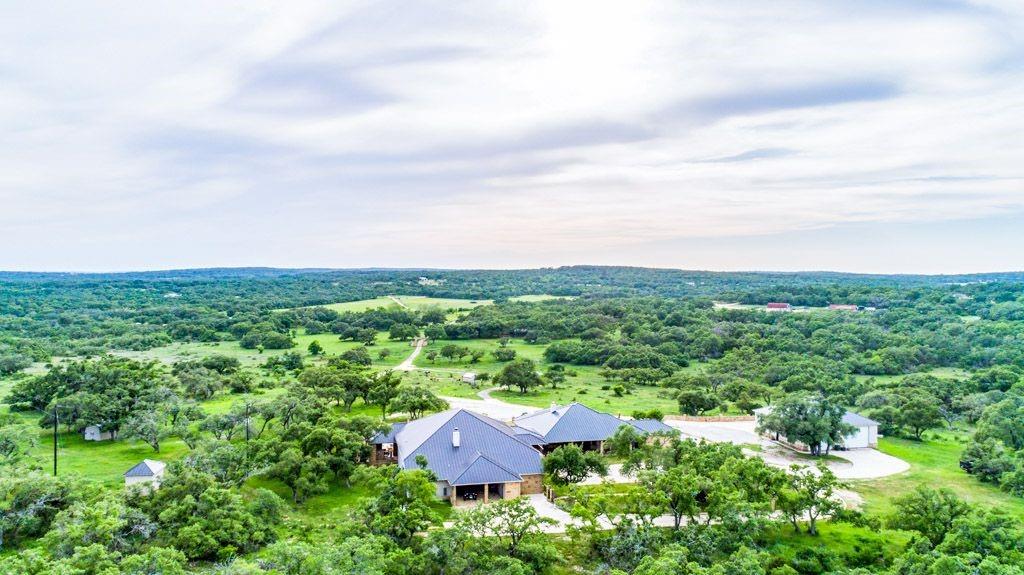Audio narrative 
Description
Large estate on 38.9 acres. Completely fenced with a 12-foot game fence and grand rock entrance. Live the life of luxury in this almost 9,000 sqft of living space with 8 bedrooms 8 full baths and 3 half baths. Custom built in every nook and cranny with Texas stone, hardwood, and granite cabinetry. Two large fireplaces, swimming pool, outdoor basketball court, indoor RV parking garage, indoor and an outdoor bar with complete catering setup, or just relax in your own private movie theatre. Other outdoor amenities include dog kennels, livestock pens, barns, and sheds. Large backyard area - fully fenced with wrought iron fencing. Gorgeous Views and beautiful sunsets right from your oversized covered porch. Super unique feature - your own private natural cave that you can explore! Centrally located in the heart of Texas Hill Country right next to the Wimberley Junction on R12 and FM 32. Estate is at the end of the gated subdivision of Trails End Ranch. Less than 30 minutes to Canyon Lake, Wimberley, San Marcos, or New Braunfels. Looking for country living near the big cities? You are less than an hour away from Austin or San Antonio! This is the Texas Hill Country Ranchette you have been waiting for!
Interior
Exterior
Rooms
Lot information
Financial
Additional information
*Disclaimer: Listing broker's offer of compensation is made only to participants of the MLS where the listing is filed.
View analytics
Total views

Property tax

Cost/Sqft based on tax value
| ---------- | ---------- | ---------- | ---------- |
|---|---|---|---|
| ---------- | ---------- | ---------- | ---------- |
| ---------- | ---------- | ---------- | ---------- |
| ---------- | ---------- | ---------- | ---------- |
| ---------- | ---------- | ---------- | ---------- |
| ---------- | ---------- | ---------- | ---------- |
-------------
| ------------- | ------------- |
| ------------- | ------------- |
| -------------------------- | ------------- |
| -------------------------- | ------------- |
| ------------- | ------------- |
-------------
| ------------- | ------------- |
| ------------- | ------------- |
| ------------- | ------------- |
| ------------- | ------------- |
| ------------- | ------------- |
Mortgage
Subdivision Facts
-----------------------------------------------------------------------------

----------------------
Schools
School information is computer generated and may not be accurate or current. Buyer must independently verify and confirm enrollment. Please contact the school district to determine the schools to which this property is zoned.
Assigned schools
Nearby schools 
Source
Nearby similar homes for sale
Nearby similar homes for rent
Nearby recently sold homes
761 Allison Ln, San Marcos, TX 78666. View photos, map, tax, nearby homes for sale, home values, school info...










































