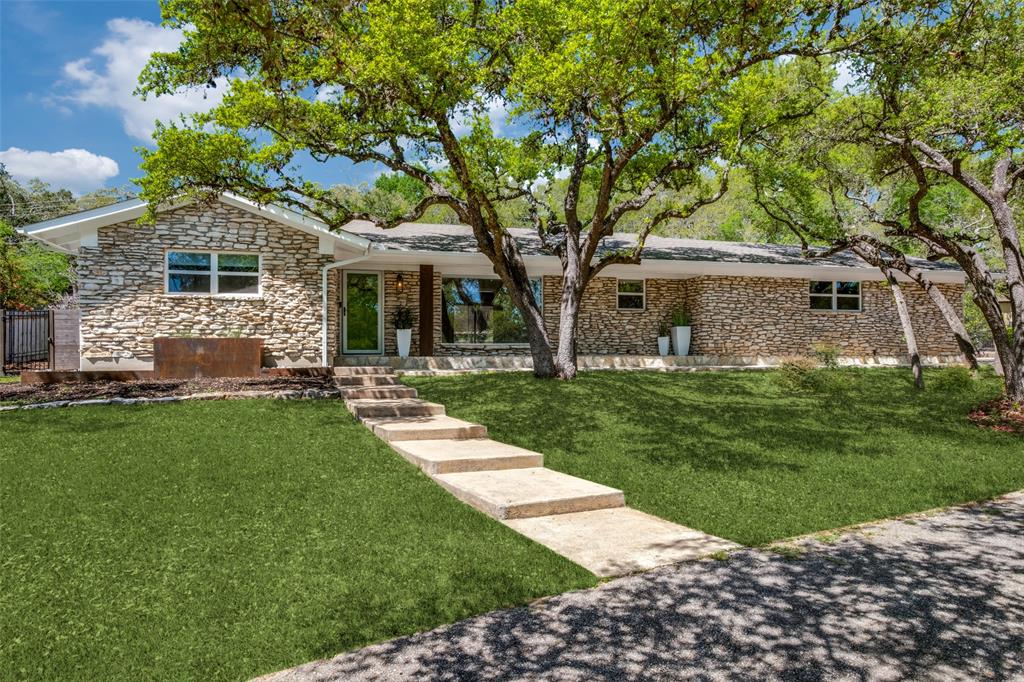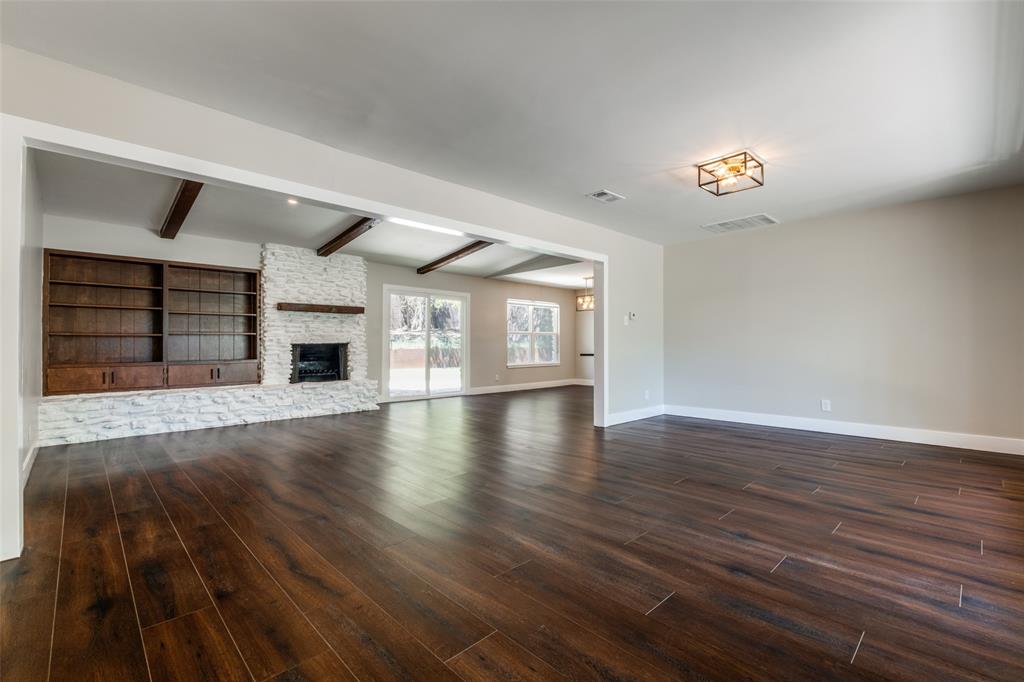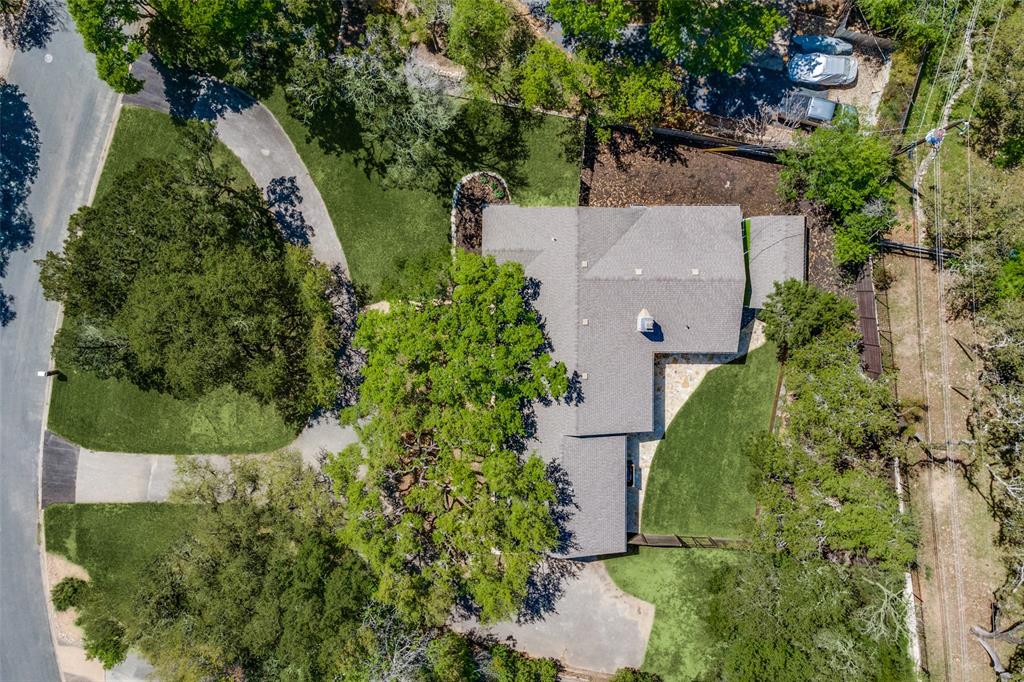Audio narrative 
Description
Welcome to 7606 Creekbluff Drive, a beautifully remodeled 3-bedroom, 2-bathroom home located in the heart of Austin, TX. With its brand-new features and contemporary design, this property offers the perfect blend of comfort and sophistication. Nestled in a quiet and friendly neighborhood, this home offers a peaceful retreat while still being close to all the excitement Austin has to offer. Explore nearby attractions such as The Domain, enjoy outdoor activities at Walnut Creek Metropolitan Park, or simply relax in the comfort of your own private sanctuary. Completely remodeled with attention to detail and modern finishes throughout. Spacious open-concept living area and family room flooded with natural light. Chef's kitchen featuring brand-new appliances, granite quartz countertops, and ample cabinet space. Luxurious master bedroom with a walk-in closet, dual standing shower, and dual vanity. Two additional well-appointed bedrooms offering comfort and versatility. Stylishly designed bathrooms with sleek fixtures and elegant tile work. Attached 2-car garage with a wraparound front drive and ample parking off the garage. Private backyard oasis with a patio, perfect for outdoor entertaining. Brand-new privacy fence providing security and seclusion. Additional storage space for your convenience. Conveniently located near parks, trails, and recreational amenities. Easy access to major highways for commuting and exploring the vibrant city of Austin. Close proximity to shopping centers, dining establishments, and entertainment venues.
Rooms
Interior
Exterior
Lot information
Lease information
Additional information
*Disclaimer: Listing broker's offer of compensation is made only to participants of the MLS where the listing is filed.
View analytics
Total views

Down Payment Assistance
Subdivision Facts
-----------------------------------------------------------------------------

----------------------
Schools
School information is computer generated and may not be accurate or current. Buyer must independently verify and confirm enrollment. Please contact the school district to determine the schools to which this property is zoned.
Assigned schools
Nearby schools 
Noise factors

Source
Nearby similar homes for sale
Nearby similar homes for rent
Nearby recently sold homes
Rent vs. Buy Report
7606 Creekbluff Dr, Austin, TX 78750. View photos, map, tax, nearby homes for sale, home values, school info...



























