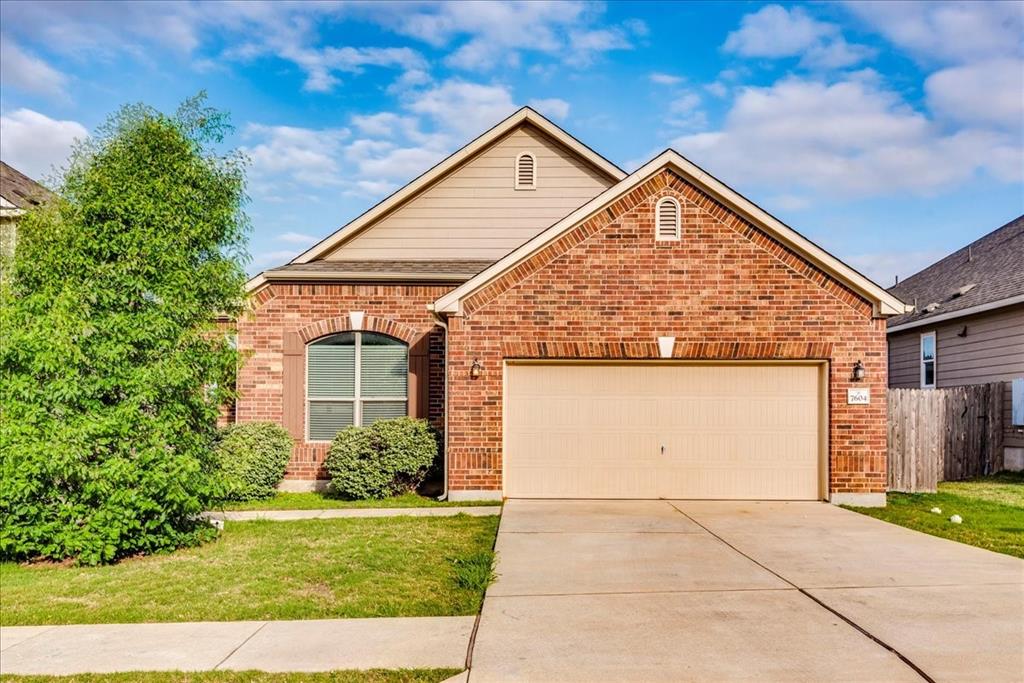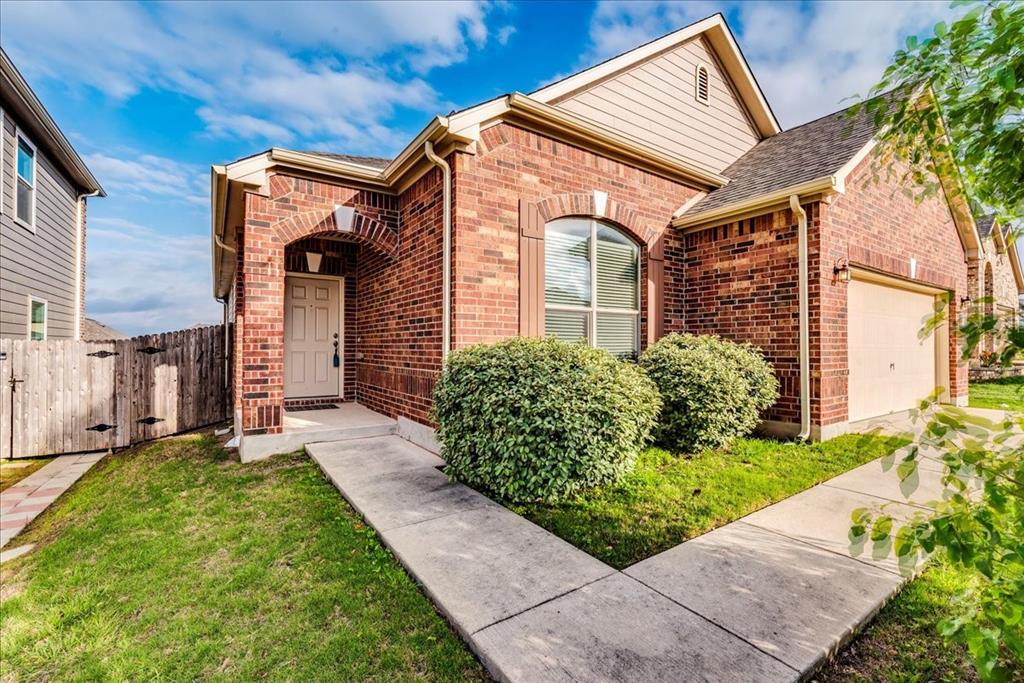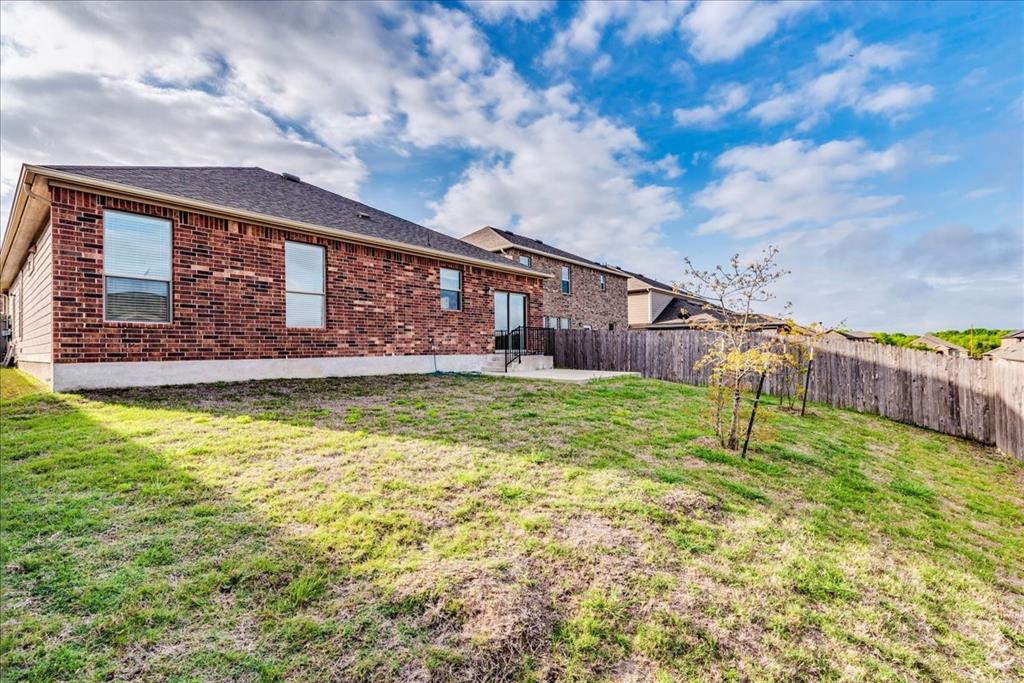Audio narrative 
Description
Welcome to 7604 Knockfin, your future cozy abode just waiting for you to call it home sweet home! Step into this delightful 3-bedroom, 2-bathroom haven where you'll find no carpet in sight—just smooth, inviting floors beckoning you to kick off your shoes and relax. Get ready to be wowed by the updated kitchen featuring gleaming quartz countertops and a charming tile backsplash. Whether you're whipping up culinary masterpieces or hosting friends for a soirée, this open-layout kitchen is sure to be the heart of your home. Convenience is the name of the game here! With easy access to the airport and multiple routes to downtown Austin, you'll spend less time commuting and more time living your best life. And when it's time to unwind, just stroll around the corner to the community park, where you'll find everything from a basketball court for friendly games to a playground for the little ones—and even picnic tables for leisurely lunches. Picture-perfect evenings await in this serene neighborhood, where you can take leisurely strolls and soak in the tranquil surroundings. Ready to move in and start making memories? This fantastic home is available for immediate occupancy and comes complete with all the essentials, including a refrigerator, washer, and dryer. Don't wait another moment to make this dream home yours—give us a call today to schedule your personal tour! We can't wait to welcome you to 7604 Knockfin!
Interior
Exterior
Rooms
Lot information
Additional information
*Disclaimer: Listing broker's offer of compensation is made only to participants of the MLS where the listing is filed.
Lease information
View analytics
Total views

Down Payment Assistance
Subdivision Facts
-----------------------------------------------------------------------------

----------------------
Schools
School information is computer generated and may not be accurate or current. Buyer must independently verify and confirm enrollment. Please contact the school district to determine the schools to which this property is zoned.
Assigned schools
Nearby schools 
Noise factors

Source
Nearby similar homes for sale
Nearby similar homes for rent
Nearby recently sold homes
Rent vs. Buy Report
7604 Knockfin Dr, Austin, TX 78744. View photos, map, tax, nearby homes for sale, home values, school info...
























