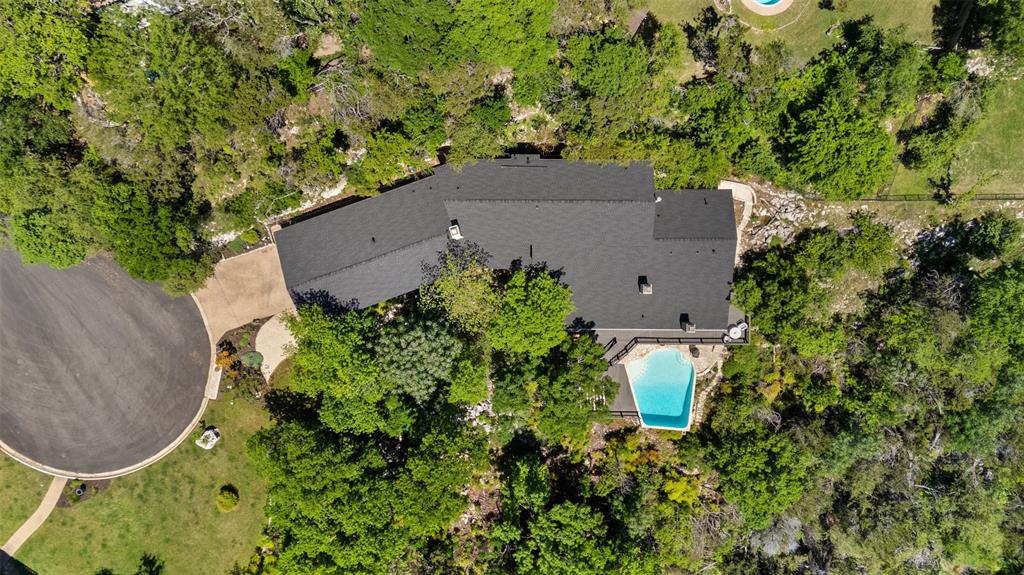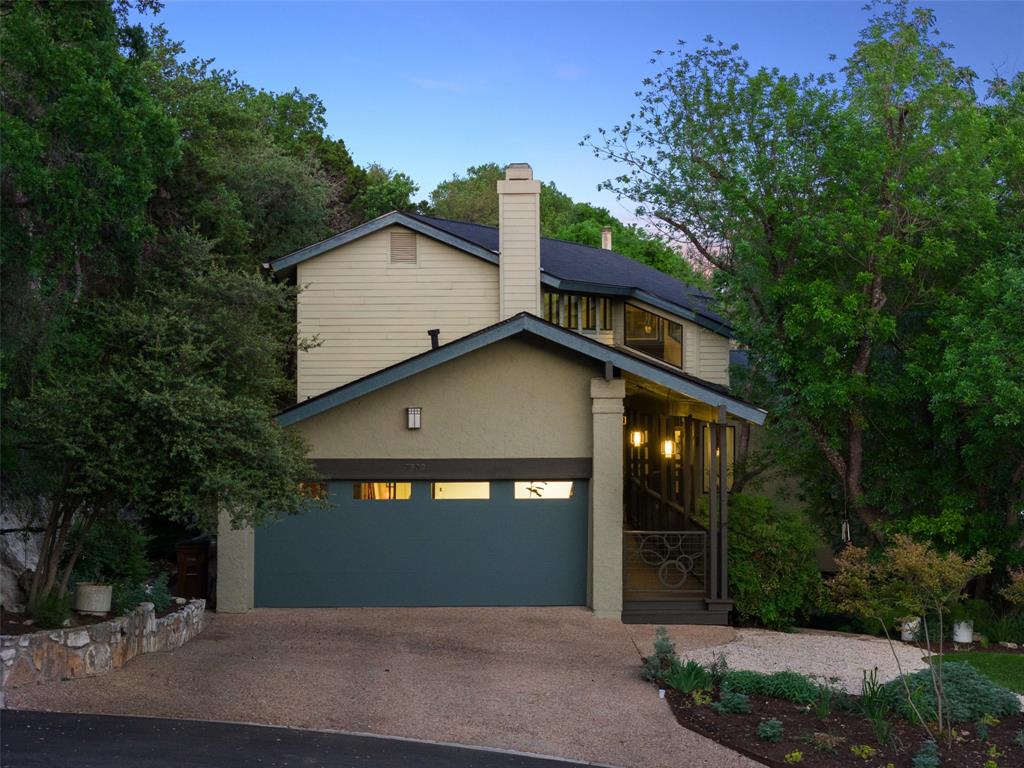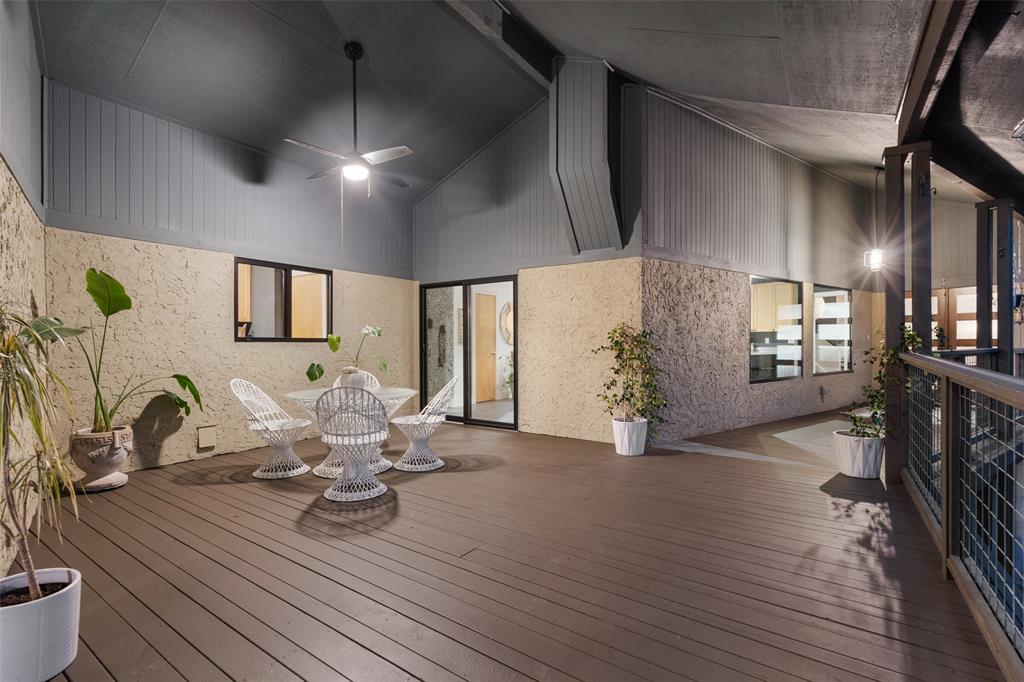Audio narrative 
Description
Welcome to the Canyon Sanctuary perched on a canyon's edge enhanced by local wildlife including black squirrels, family deer, and majestic hawks! A place where city living harmoniously intersects with serene natural beauty, promising a truly magical experience. Crafted with intention by a local visionary architect, Robert Cain in 1982. Every corner of this home is infused with a sense of grounding, restoration, and expansion. Spread across a sprawling 3/4 acre lot, the home blends beautifully into the surrounding landscape and limestone outcroppings. Step inside to discover a world of unparalleled beauty and comfort meticulously curated across three levels. With 4 bedrooms, 3.5 baths, 3 living areas, and 2 dining areas; each space offers a refuge of its own. The home exudes understated elegance allowing natural light to flood in revealing vaulted beam ceilings, hardwood floors, elevated lighting, 4 gas fireplaces, custom hand-forged steel accents, and thoughtful design elements. The chef's kitchen boasts stainless steel countertops, wall-to-wall cabinetry, a walk-in pantry, upgraded appliances, slate floors, and breakfast area w/ corner fireplace. Descend into the oversized primary suite offering a sitting area and cozy fireplace, private deck, vaulted ceilings, enormous soaking tub, separate shower, dual vanity, and walk-in closet. A moody lounge and wet bar beckons for moments of repose. Outside, a haven of leisure awaits with a sparkling pool cleverly built-into the canyon side wrapped in 3K sqft of decks perfect for sun-soaked lounging. Recent upgrades include black frame commercial grade windows, recent composition roof shingles, wood stair treads, and much more! Nearby exemplary schools, sport courts, restaurants, shopping, hiking/running trails, parks, and creeks provide endless opportunities for adventure. Whether hosting intimate gatherings or lively celebrations, this home provides the perfect backdrop for every occasion.
Interior
Exterior
Rooms
Lot information
Additional information
*Disclaimer: Listing broker's offer of compensation is made only to participants of the MLS where the listing is filed.
View analytics
Total views

Property tax

Cost/Sqft based on tax value
| ---------- | ---------- | ---------- | ---------- |
|---|---|---|---|
| ---------- | ---------- | ---------- | ---------- |
| ---------- | ---------- | ---------- | ---------- |
| ---------- | ---------- | ---------- | ---------- |
| ---------- | ---------- | ---------- | ---------- |
| ---------- | ---------- | ---------- | ---------- |
-------------
| ------------- | ------------- |
| ------------- | ------------- |
| -------------------------- | ------------- |
| -------------------------- | ------------- |
| ------------- | ------------- |
-------------
| ------------- | ------------- |
| ------------- | ------------- |
| ------------- | ------------- |
| ------------- | ------------- |
| ------------- | ------------- |
Mortgage
Subdivision Facts
-----------------------------------------------------------------------------

----------------------
Schools
School information is computer generated and may not be accurate or current. Buyer must independently verify and confirm enrollment. Please contact the school district to determine the schools to which this property is zoned.
Assigned schools
Nearby schools 
Noise factors

Listing broker
Source
Nearby similar homes for sale
Nearby similar homes for rent
Nearby recently sold homes
7602 Rim Cv, Austin, TX 78731. View photos, map, tax, nearby homes for sale, home values, school info...










































