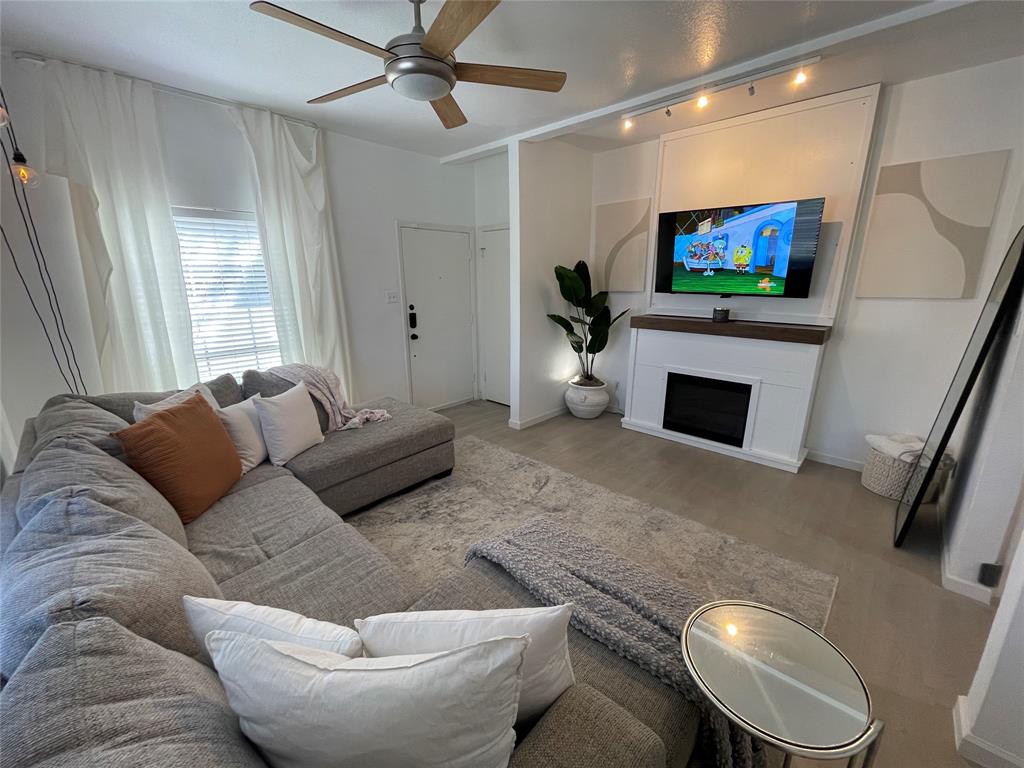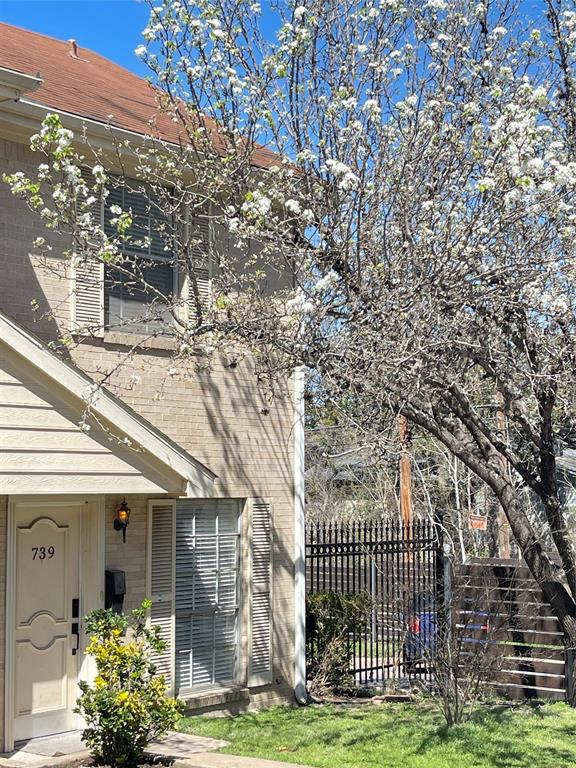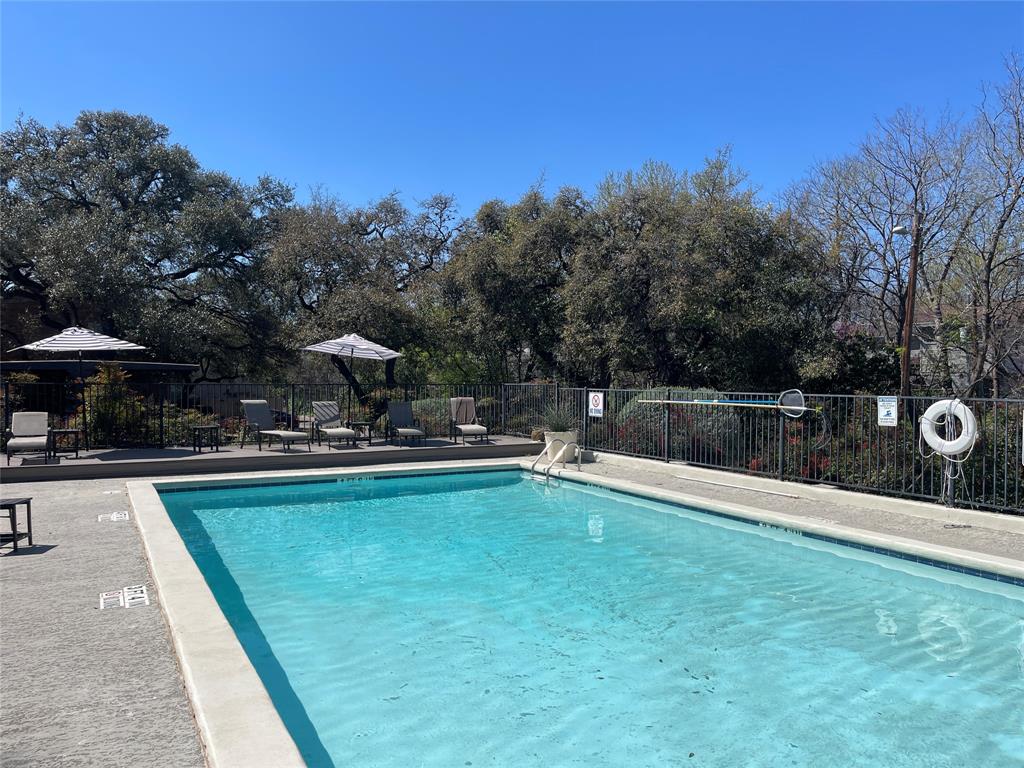Audio narrative 
Description
Can be leased with or without furniture - all appliances convey! Come see this quaint gated community in prime Travis Heights area, just south of Town Lake. Located seconds from I-35 and a minute from South Congress, this adorable move-in ready end/corner-unit has 2 large bedrooms and 1.5 bathrooms. Brand new remodel boasts stainless steel appliances, quartz countertops, upgraded kitchen, new flooring and paint. Private patio and generously sized dining room (with a huge island) with plenty of space for entertaining. Enjoy serene, quiet outdoor courtyard, with no maintenance. HOA includes access to a private pool, shaded dog park, and on-site laundry (for your large items). Owner added a European-style Washer/Dryer in the dining room. Private parking under a cover is provided, guest parking is in the front of the community or in front of the unit behind the gate. This property is in a fantastic location with a friendly, tight knit community!
Interior
Exterior
Rooms
Lot information
Additional information
*Disclaimer: Listing broker's offer of compensation is made only to participants of the MLS where the listing is filed.
Lease information
View analytics
Total views

Down Payment Assistance
Subdivision Facts
-----------------------------------------------------------------------------

----------------------
Schools
School information is computer generated and may not be accurate or current. Buyer must independently verify and confirm enrollment. Please contact the school district to determine the schools to which this property is zoned.
Assigned schools
Nearby schools 
Noise factors

Source
Nearby similar homes for sale
Nearby similar homes for rent
Nearby recently sold homes
Rent vs. Buy Report
739 E Oltorf St, Austin, TX 78704. View photos, map, tax, nearby homes for sale, home values, school info...































