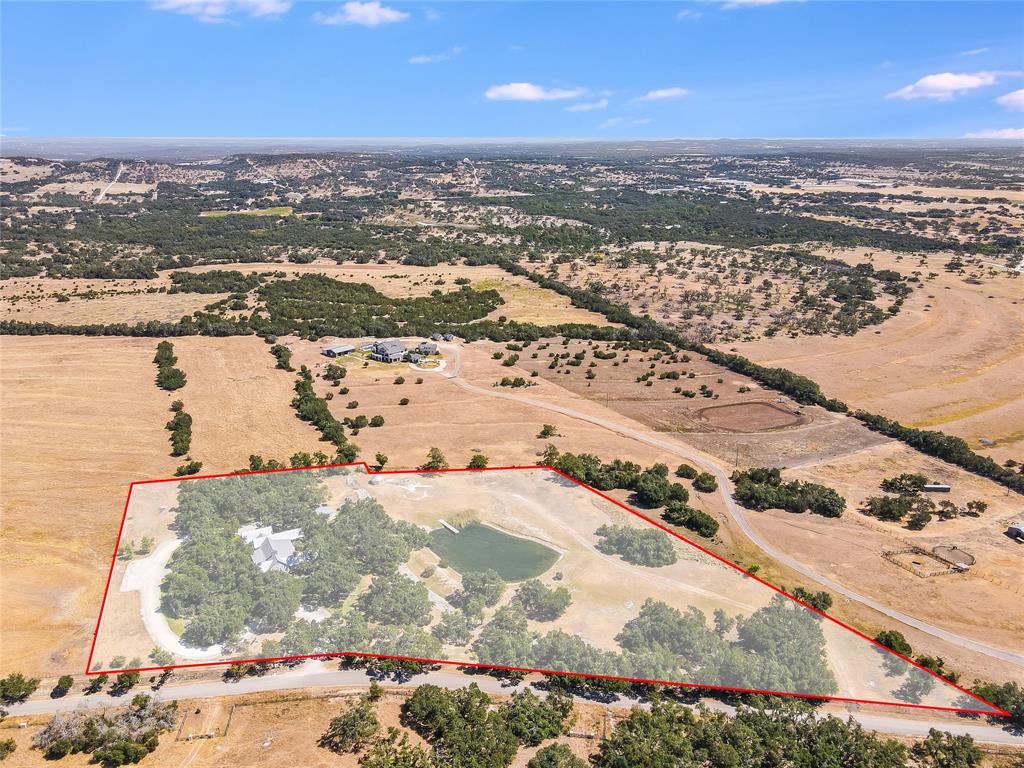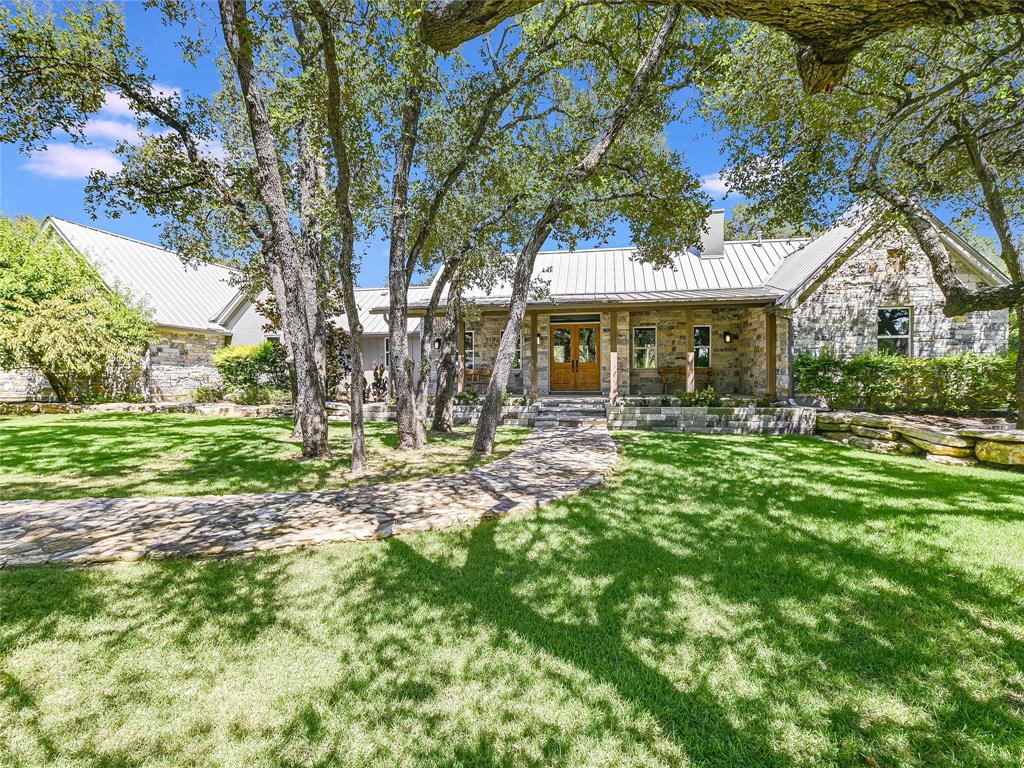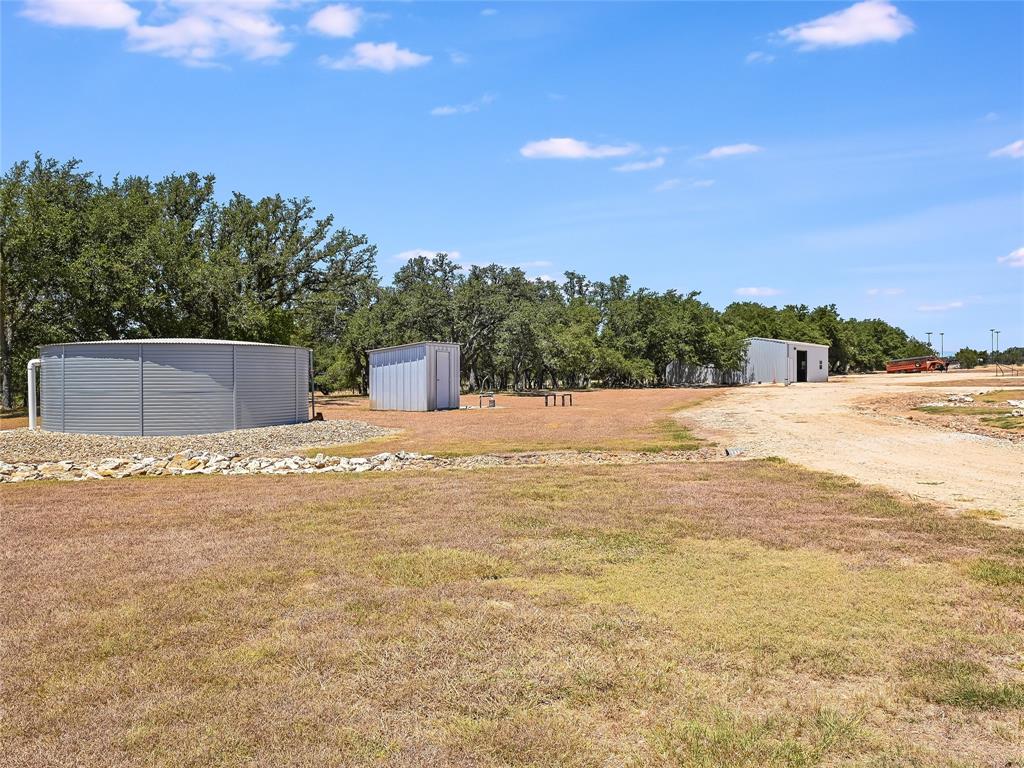Audio narrative 
Description
UNRESTRICTED, NOT IN THE CITY LIMITS OR ETJ, AND SELLER FINANCING! Minutes to downtown Dripping Springs, Blanco, Johnson City, and just off 290 and 165. Almost 1/2 mile of frontage on Creek Road with four gated entrances. Once you walk up to the home you immediately notice how it just fits perfectly among the large towering oaks. Once inside you are immediately drawn to the high cathedral ceilings in the kitchen, dining, and family room. A floor-to-ceiling fireplace at one and a well-appointed custom kitchen at the other. The kitchen boasts a large center island, stainless steel appliances with a Wolf 6 Burner Dual Fuel Range, pot filler, custom cabinets, and countertops. The primary bedroom offers a large covered porch overlooking the backyard and tank. The primary bathroom is well-appointed and leads to a very large walk-in closet. The secondary bedrooms all have their own bathrooms and large walk-in closets. Rainwater and a well supply the water to this home with 50,000 gallons of storage. The property and buildings have been meticulously maintained and no expense has been spared on the infrastructure. There are two 20 gpm+ wells, 50,000 gallons of water storage, a 4-inch water line with booster pumps, and multiple electric meters. The entire property is fenced, cross-fenced and a portion is high fenced. There is a three-stall barn with a tack room, multiple turn-out areas with loafing sheds, an outdoor riding arena, and a horse walker. The pastures are fertilized regularly, weedkiller applied, and contain all native grasses. Both tanks are stocked with fish and are filled by the wells. An additional 3 bedroom, 2.5 bathroom ranch home with a fenced yard. Commercial Barn is 1,200 sq feet with 480 sq feet of office space. There is another 800 sq foot barn on the commercial side. The horse facility side has a barn of approximately 3,072 sq feet. The opportunities are endless for this property. Take a look today you won't be disappointed.
Rooms
Interior
Exterior
Lot information
View analytics
Total views

Property tax

Cost/Sqft based on tax value
| ---------- | ---------- | ---------- | ---------- |
|---|---|---|---|
| ---------- | ---------- | ---------- | ---------- |
| ---------- | ---------- | ---------- | ---------- |
| ---------- | ---------- | ---------- | ---------- |
| ---------- | ---------- | ---------- | ---------- |
| ---------- | ---------- | ---------- | ---------- |
-------------
| ------------- | ------------- |
| ------------- | ------------- |
| -------------------------- | ------------- |
| -------------------------- | ------------- |
| ------------- | ------------- |
-------------
| ------------- | ------------- |
| ------------- | ------------- |
| ------------- | ------------- |
| ------------- | ------------- |
| ------------- | ------------- |
Mortgage
Subdivision Facts
-----------------------------------------------------------------------------

----------------------
Schools
School information is computer generated and may not be accurate or current. Buyer must independently verify and confirm enrollment. Please contact the school district to determine the schools to which this property is zoned.
Assigned schools
Nearby schools 
Source
Nearby similar homes for sale
Nearby similar homes for rent
Nearby recently sold homes
7270 Creek Rd, Dripping Springs, TX 78620. View photos, map, tax, nearby homes for sale, home values, school info...










































