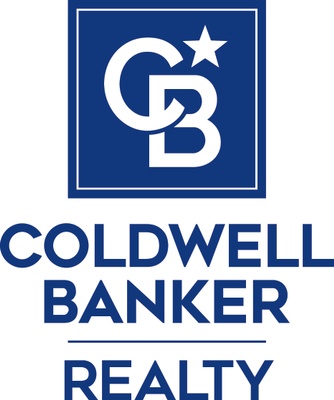Description
Like NEW, move in ready & all appliances included! - New stainless steel appliances, quartz countertops and modern white cabinets in kitchen, updated floors throughout, fresh paint and so much more! This updated 1 bed, 1.5 bath condo offers a HUGE bonus room. Upon entry you'll find a large living room, built-in shelves and custom wood-burning fireplace. The bonus room is perfect for a play room, dining room or could be used as a second bedroom space. Behind a set of glass French doors, you will discover an office nook located off the living room. (That's right..plenty space for 2 work from home offices in this condo!) Just off the updated kitchen, there is a covered patio to enjoy the evening. This condo offers 3 large, walk-in closets. An extra storage unit is located next door and is also included. This condo truly has it all! Community offers pool and tennis court & is next to fabulous Tanglewood dog park!
Rooms
Interior
Exterior
Lot information
Lease information
Additional information
*Disclaimer: Listing broker's offer of compensation is made only to participants of the MLS where the listing is filed.
Financial
View analytics
Total views

Estimated electricity cost
Schools
School information is computer generated and may not be accurate or current. Buyer must independently verify and confirm enrollment. Please contact the school district to determine the schools to which this property is zoned.
Assigned schools
Nearby schools 
Noise factors

Listing broker
Source
Nearby similar homes for sale
Nearby similar homes for rent
Nearby recently sold homes
722 Bering Drive F, Houston, TX 77057. View photos, map, tax, nearby homes for sale, home values, school info...
































