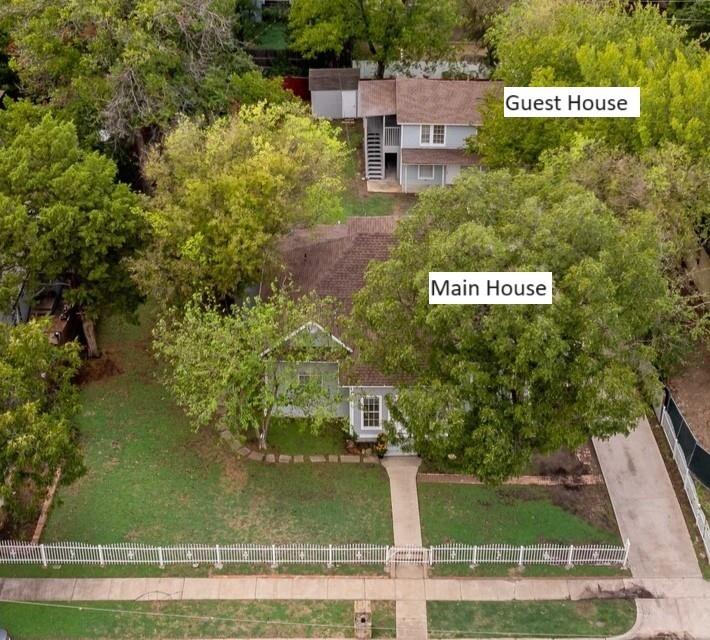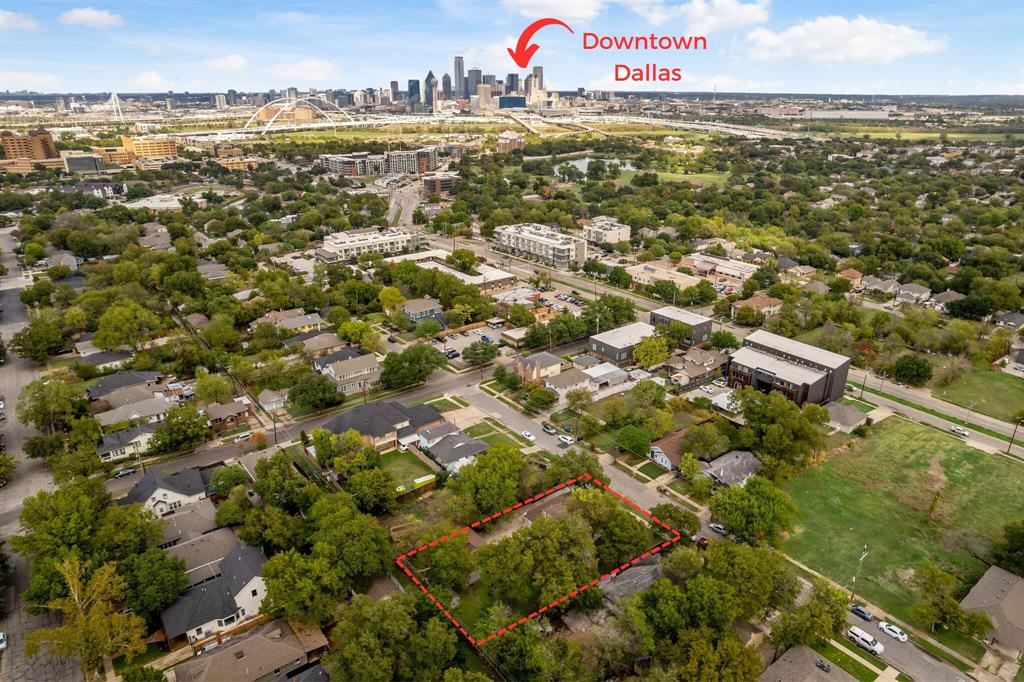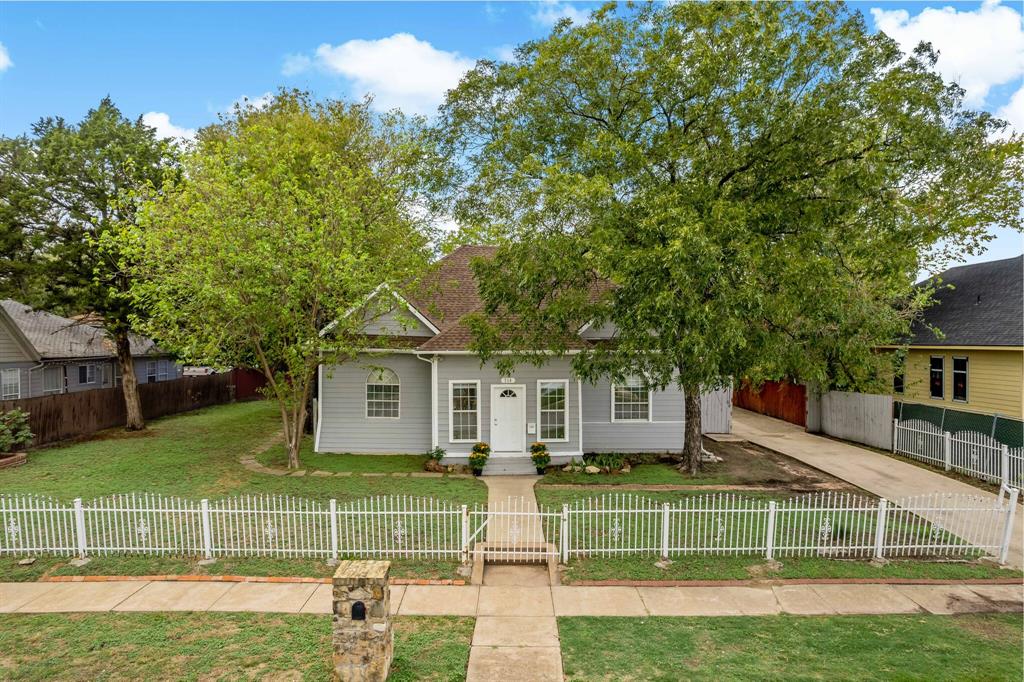Audio narrative 
Description
Multi-unit property in the heart of Bishop Arts District offers income opportunity! Double size lot. 4 bed, 3 bath Main house PLUS 4 bed, 2 bath guest house. Detached guest house features 2 separate units. Each consisting of 2 beds, bath & cozy kitchen living space. Guest house units can seamlessly transform into rentals, home offices, man cave, she shed, extended family living. Expansive property, .367 acre lot, offers unparalleled potential for investors, developers, those looking to be at the center of Dallas' cultural & entertainment scene. Endless yard space canopied w mature trees offers shade, relaxation & unlimited options for additions, outdoor living, entertaining guests. Walk 2 short blocks to immerse yourself in the artistic atmosphere of the area while exploring galleries, eateries, boutiques, yoga studios. The hottest, most vibrant, emerging area of Dallas, approx 2.7 miles from downtown. The proximity to Methodist Hospital & Stevens Park adds to its appeal.
Exterior
Interior
Lot information
View analytics
Total views

Property tax

Cost/Sqft based on tax value
| ---------- | ---------- | ---------- | ---------- |
|---|---|---|---|
| ---------- | ---------- | ---------- | ---------- |
| ---------- | ---------- | ---------- | ---------- |
| ---------- | ---------- | ---------- | ---------- |
| ---------- | ---------- | ---------- | ---------- |
| ---------- | ---------- | ---------- | ---------- |
-------------
| ------------- | ------------- |
| ------------- | ------------- |
| -------------------------- | ------------- |
| -------------------------- | ------------- |
| ------------- | ------------- |
-------------
| ------------- | ------------- |
| ------------- | ------------- |
| ------------- | ------------- |
| ------------- | ------------- |
| ------------- | ------------- |
Down Payment Assistance
Mortgage
Subdivision Facts
-----------------------------------------------------------------------------

----------------------
Schools
School information is computer generated and may not be accurate or current. Buyer must independently verify and confirm enrollment. Please contact the school district to determine the schools to which this property is zoned.
Assigned schools
Nearby schools 
Noise factors

Listing broker
Source
Nearby similar homes for sale
Nearby similar homes for rent
Nearby recently sold homes
719 Elsbeth St A,B,C, Dallas, TX 75208. View photos, map, tax, nearby homes for sale, home values, school info...
View all homes on Elsbeth










































