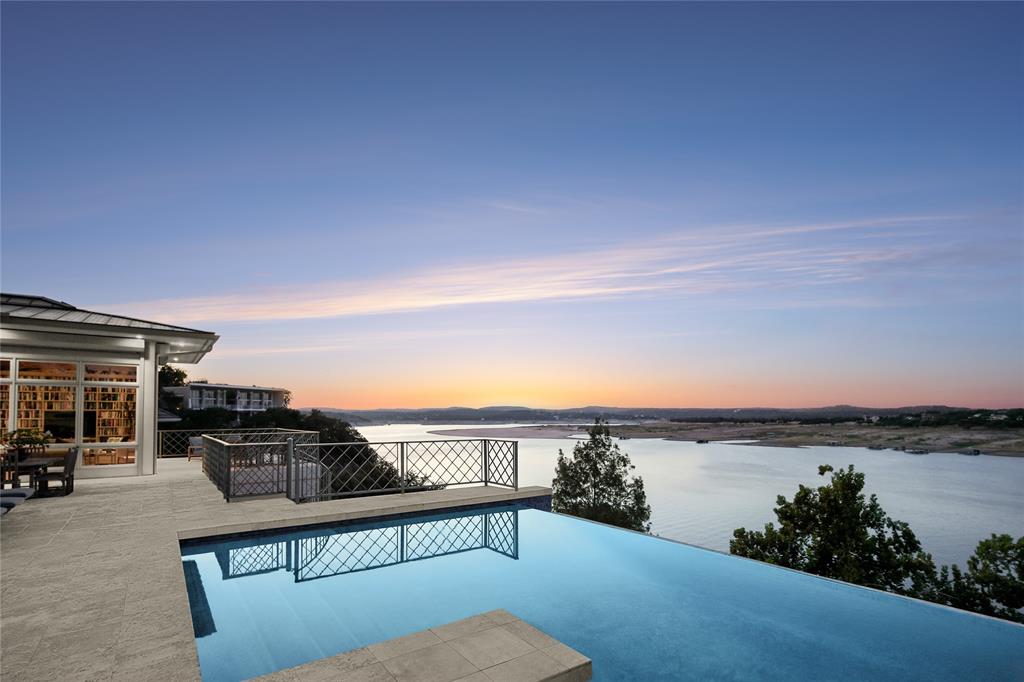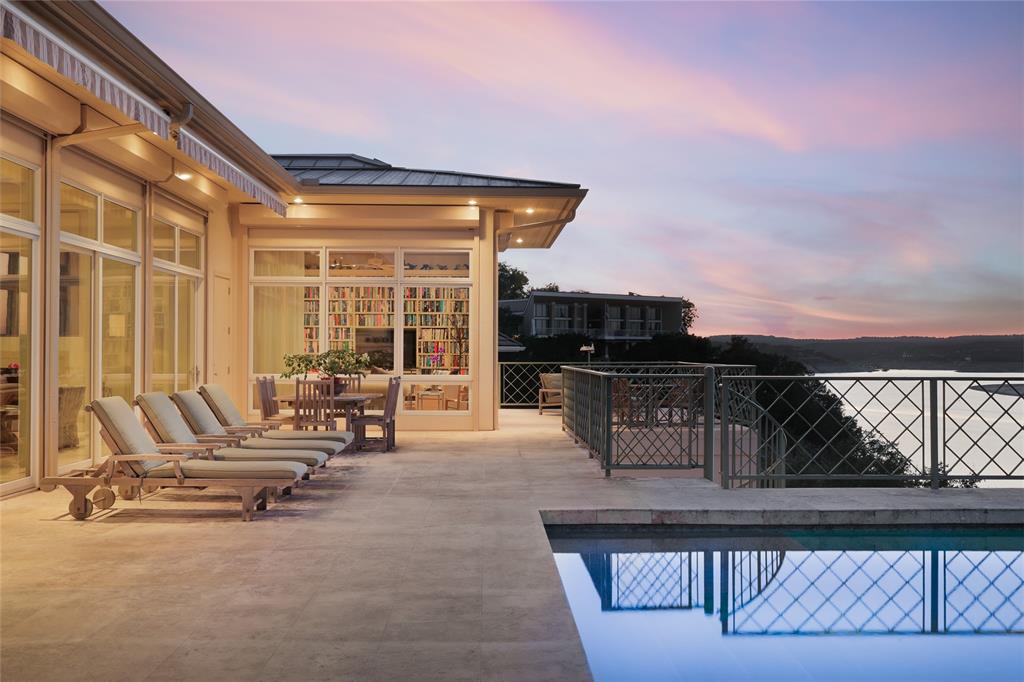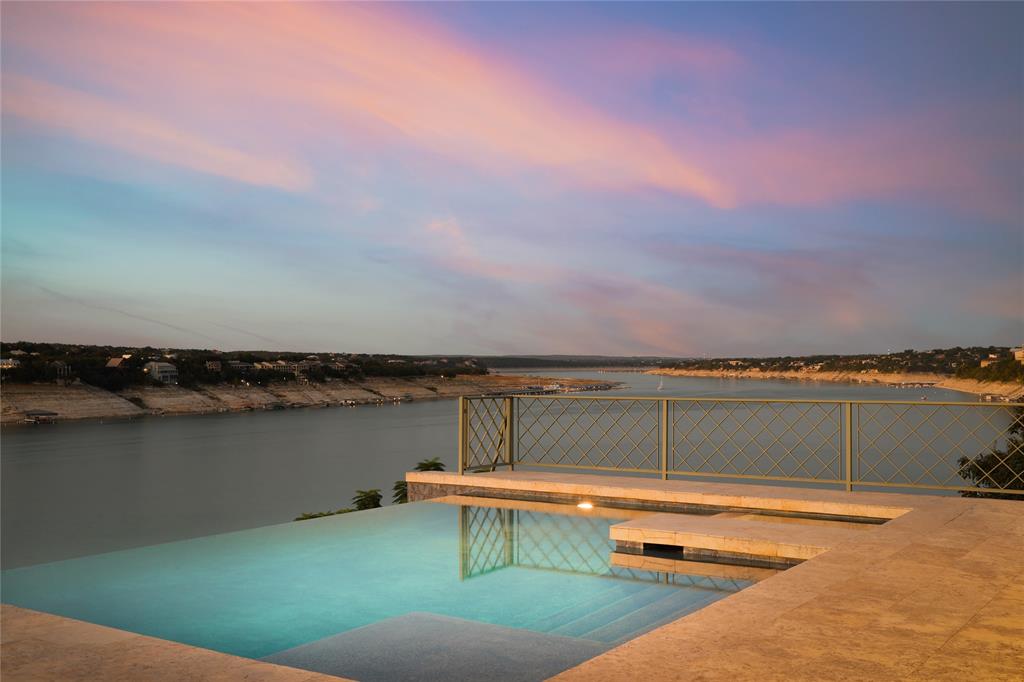Audio narrative 
Description
715 Cutlass is the ultimate in Lake Travis design and style. A vision of glass walls elevated over Lake Travis. Views span miles of Lake and Hill Country, this only captures the surroundings. The home is designed as a showplace to highlight life's treasures, imagine the stunning open spaces with the surroundings of your most special possessions. Lake life with artistic style and elegance define the home and lifestyle. For those who value the unique... Few opportunities present themselves for such a rare gem to the Lake Travis landscape. Swanky allure promotes the sense of an authentic life. A showplace of aww-inspiring visions and unforgettable memories. It is hard to define the feeling you get from such a special place, though the feeling is sure to make a lasting impression. Live an authentic life... Lakeway In 1963 Lakeway was created by a passionate group of visionaries, then just a raw piece of lakefront hill country popular for getaway homes to escape the hectic lifestyle of the Houston oil and gas boom, to what it has become today. An oasis of suburban lifestyle… One of the most sought-after suburban areas of Austin, A city retaining the beauty of the Hill Country, A mature setting bursting with history and character and a strong sense of community. Enjoy all of the modern conveniences self-sufficient within its borders. Shopping, restaurants, entertainment, country clubs, resort and spa, yacht club, private airpark, and schools are rated among the best in Austin. Let's not forget the original vision of the resort Lake Travis lifestyle. You may never feel the need to leave.
Interior
Exterior
Rooms
Lot information
Additional information
*Disclaimer: Listing broker's offer of compensation is made only to participants of the MLS where the listing is filed.
View analytics
Total views

Property tax

Cost/Sqft based on tax value
| ---------- | ---------- | ---------- | ---------- |
|---|---|---|---|
| ---------- | ---------- | ---------- | ---------- |
| ---------- | ---------- | ---------- | ---------- |
| ---------- | ---------- | ---------- | ---------- |
| ---------- | ---------- | ---------- | ---------- |
| ---------- | ---------- | ---------- | ---------- |
-------------
| ------------- | ------------- |
| ------------- | ------------- |
| -------------------------- | ------------- |
| -------------------------- | ------------- |
| ------------- | ------------- |
-------------
| ------------- | ------------- |
| ------------- | ------------- |
| ------------- | ------------- |
| ------------- | ------------- |
| ------------- | ------------- |
Mortgage
Subdivision Facts
-----------------------------------------------------------------------------

----------------------
Schools
School information is computer generated and may not be accurate or current. Buyer must independently verify and confirm enrollment. Please contact the school district to determine the schools to which this property is zoned.
Assigned schools
Nearby schools 
Noise factors

Source
Nearby similar homes for sale
Nearby similar homes for rent
Nearby recently sold homes
715 Cutlass, Lakeway, TX 78734. View photos, map, tax, nearby homes for sale, home values, school info...









































