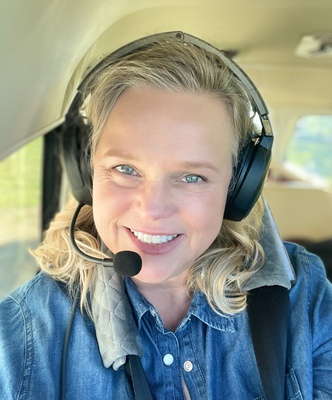Audio narrative 
Description
Tucked into a gated complex in the heart of Northwest Hills, this 2 bedroom 1.5 bath condo has everything you want with a fresh, clean look and an amazing flow. Soaring ceilings and a bright, open floor plan make this condo feel spacious and luminous. The kitchen was been updated featuring new backsplash, countertops, sink, faucet, and painted cabinets. New carpet throughout, new countertops in the bathrooms with new faucets, fresh paint in the entire condo, and bathroom updating all done in April 2024. Primary bedroom boasts tall cathedral ceilings, built in dresser, and 2 closets. There are many big trees for shade, but the skylights on the second floor, allow for the perfect amount of natural light. This unit comes with it's own covered parking spot. Located close to major thoroughfares, grocery stores, shopping, post office, banks, gas, and restaurants. Close to UT shuttle and feeds into top Austin schools. Perfect lock and leave, student housing, or first time homebuyers.
Interior
Exterior
Rooms
Lot information
Additional information
*Disclaimer: Listing broker's offer of compensation is made only to participants of the MLS where the listing is filed.
Financial
View analytics
Total views

Property tax

Cost/Sqft based on tax value
| ---------- | ---------- | ---------- | ---------- |
|---|---|---|---|
| ---------- | ---------- | ---------- | ---------- |
| ---------- | ---------- | ---------- | ---------- |
| ---------- | ---------- | ---------- | ---------- |
| ---------- | ---------- | ---------- | ---------- |
| ---------- | ---------- | ---------- | ---------- |
-------------
| ------------- | ------------- |
| ------------- | ------------- |
| -------------------------- | ------------- |
| -------------------------- | ------------- |
| ------------- | ------------- |
-------------
| ------------- | ------------- |
| ------------- | ------------- |
| ------------- | ------------- |
| ------------- | ------------- |
| ------------- | ------------- |
Down Payment Assistance
Mortgage
Subdivision Facts
-----------------------------------------------------------------------------

----------------------
Schools
School information is computer generated and may not be accurate or current. Buyer must independently verify and confirm enrollment. Please contact the school district to determine the schools to which this property is zoned.
Assigned schools
Nearby schools 
Noise factors

Listing broker
Source
Nearby similar homes for sale
Nearby similar homes for rent
Nearby recently sold homes
7122 Wood Hollow Dr #16, Austin, TX 78731. View photos, map, tax, nearby homes for sale, home values, school info...






































