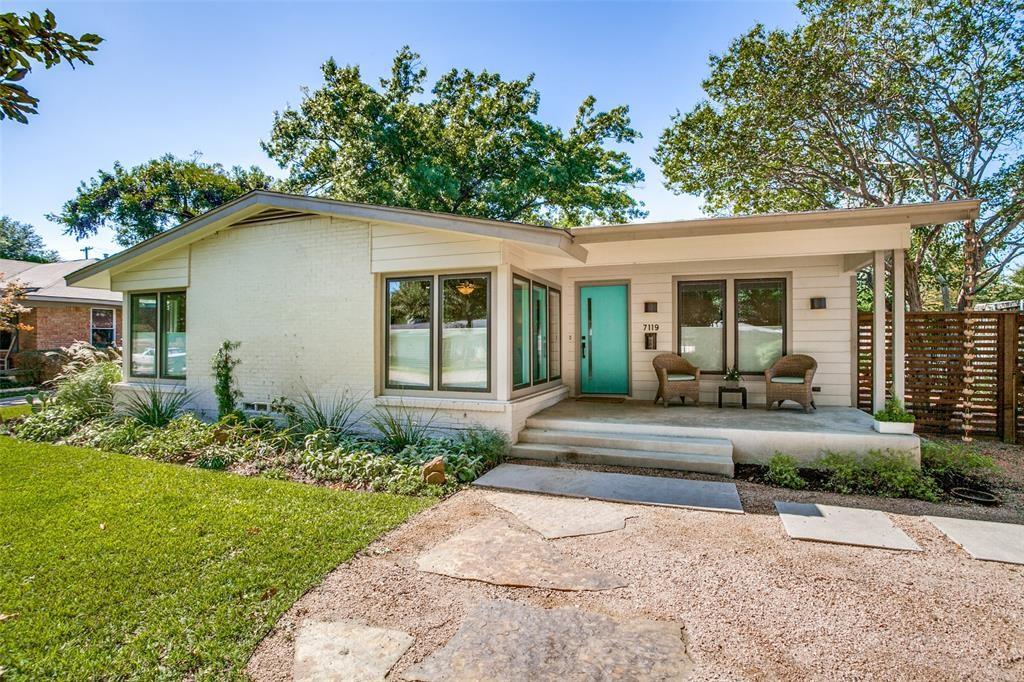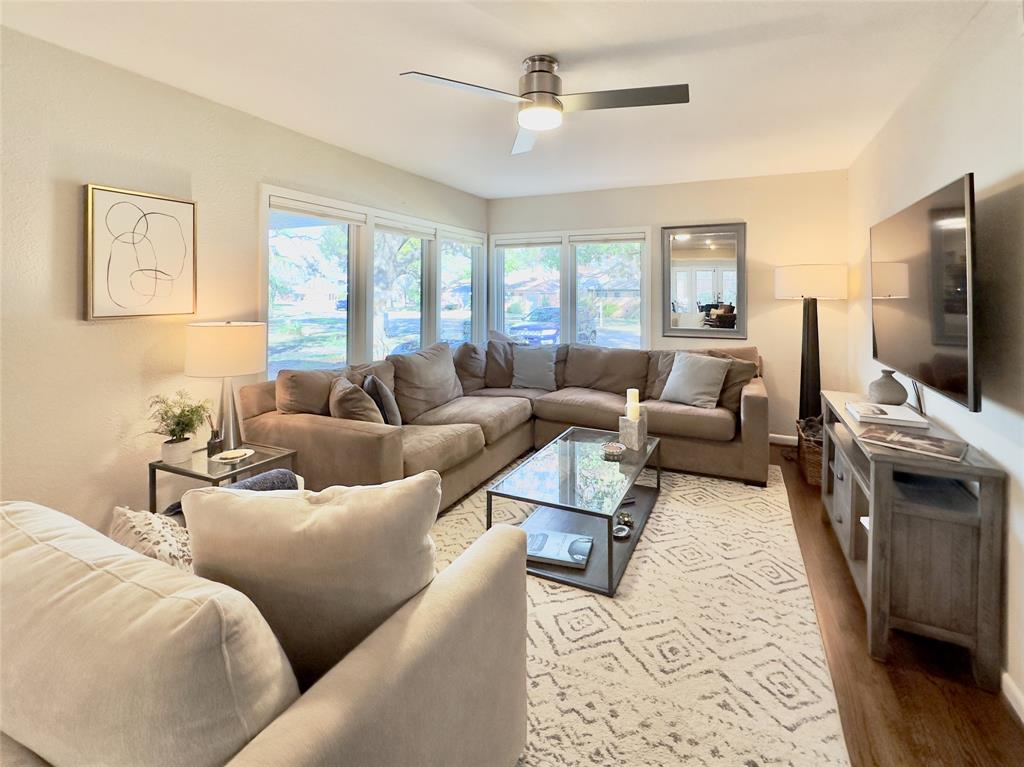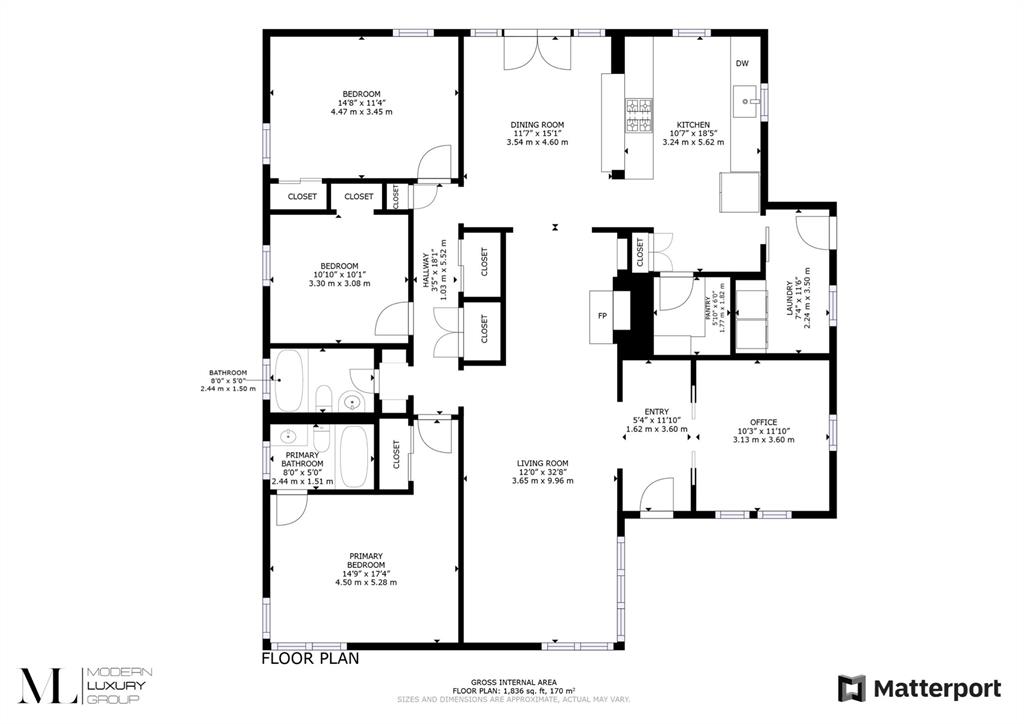Audio narrative 
Description
Discover East Dallas living in this completely updated mid-century modern gem, steps from White Rock Lake and bordering and direct access the So-Pac Trail. With 3 bedrooms and a bright and spacious living area and separate office enjoy the seamless flow of refinished hardwood floors and a stylish newly renovated open kitchen with quartz countertops and new stainless appliances. All the living spaces have new large windows providing lots of natural light highlighting the blend of classic charm and modern flair. Step into your own private oasis—the backyard hosts outdoor seating, a large yard, and stock tank-plunge pool for summer relaxation. A oversize two-car garage with gate provide direct access to greenbelt and bike trails for outdoor adventures leading to the lake. This sought-after East Dallas neighborhood feeds into highly rated Lakewood Elementary. This gem of a home provides a perfect blend of style, space, comfort, and natural beauty steps away from White Rock Lake.
Rooms
Interior
Exterior
Lot information
Lease information
Additional information
*Disclaimer: Listing broker's offer of compensation is made only to participants of the MLS where the listing is filed.
View analytics
Total views

Subdivision Facts
-----------------------------------------------------------------------------

----------------------
Schools
School information is computer generated and may not be accurate or current. Buyer must independently verify and confirm enrollment. Please contact the school district to determine the schools to which this property is zoned.
Assigned schools
Nearby schools 
Noise factors

Listing broker
Source
Nearby similar homes for sale
Nearby similar homes for rent
Nearby recently sold homes
Rent vs. Buy Report
7119 Dalewood Ln, Dallas, TX 75214. View photos, map, tax, nearby homes for sale, home values, school info...
View all homes on Dalewood










































