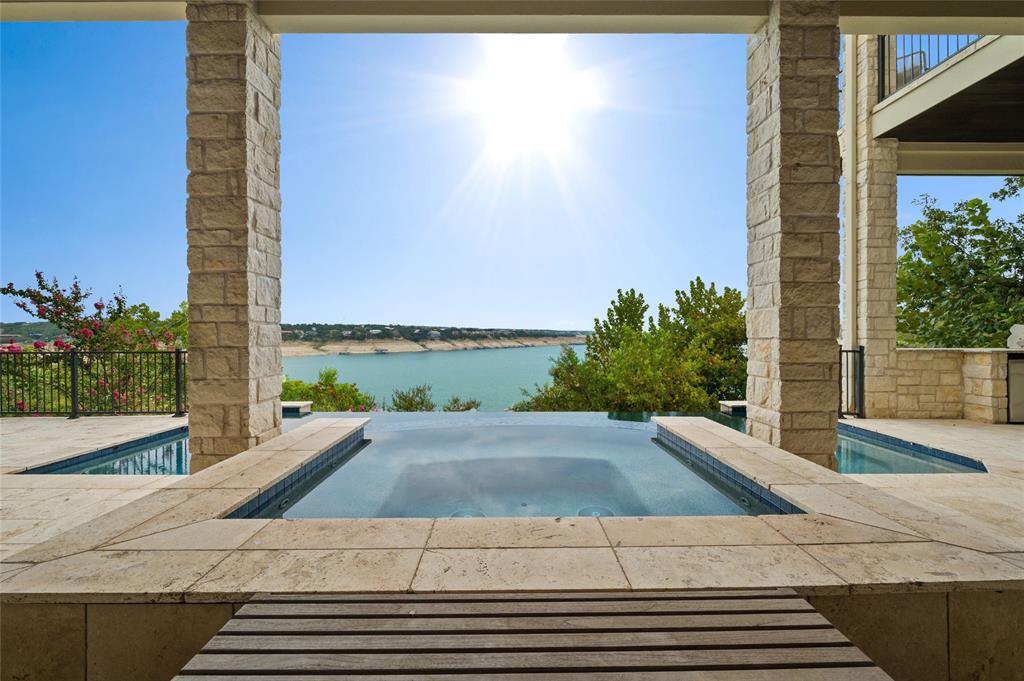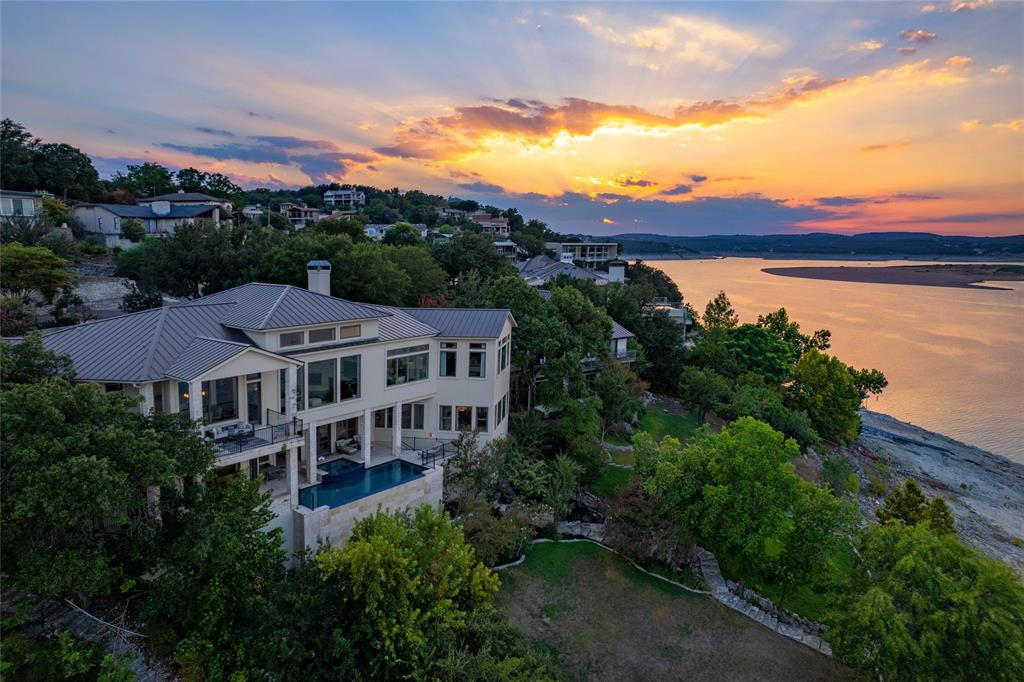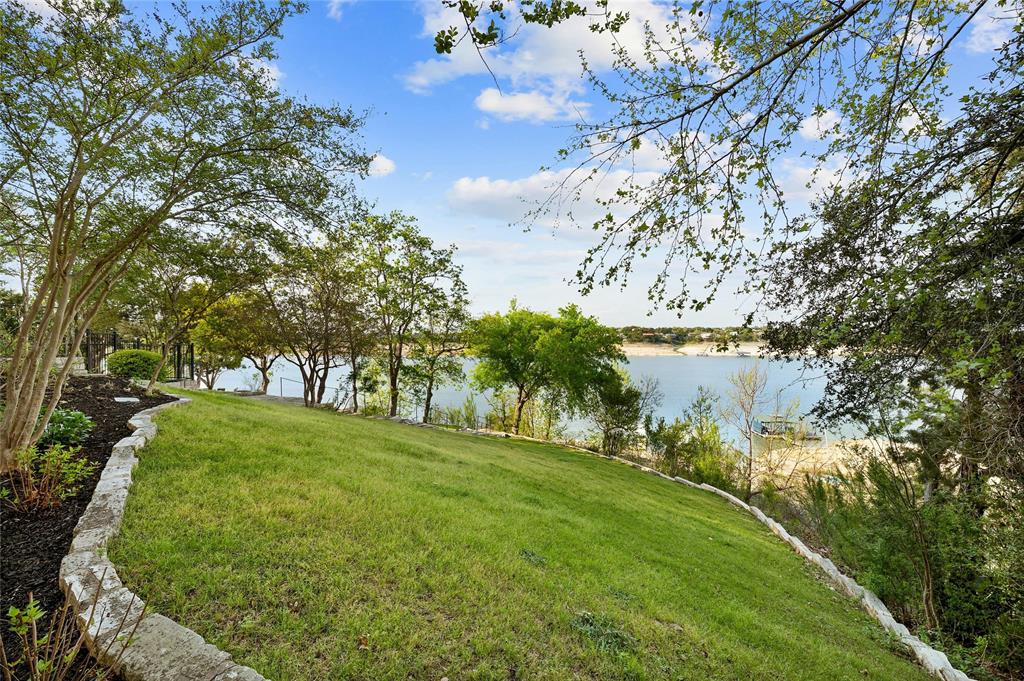Audio narrative 
Description
Stunning Waterfront Retreat on Lake Travis-Perfect for Family Paradise or Second Home Oasis. This remarkable home nestled on the serene shores of Lake Travis is a haven for families, empty nesters, or second-home enthusiasts seeking a slice of paradise. With its deep water access, own private dock, and open floor plan, this property is the epitome of luxurious lakeside living. On the main level, you’ll find an expansive primary, living space, kitchen, dining, and breakfast area-bathed in natural light and blessed with breathtaking panoramic lake views. Imagine waking up to these landscapes every day or entertaining friends and family against this stunning backdrop. Need extra room for guests? The spacious office on the main can easily be transformed into a fifth bedroom, offering versatility to suit your needs. Almost every room in this magnificent home offers picturesque views of the lake, bringing the outdoors in and allowing you to savor the breathtaking scenery. As you head downstairs, you will discover three luxurious bedroom suites with baths and a separate living/media room offering a convenient bar. Step outside, and you’ll be greeted by an infinity pool and spa, where you can soak away your worries while gazing at the lake and our beautiful Texas skies at sunset. The covered patio and outdoor kitchen provides the perfect setting for al fresco dining, creating unforgettable memories. This is more than a home-it’s a lifestyle! Located in the highly sought-after Lakeway area, this property provides a prime location near top-rated schools, shopping, dining and recreational opportunities. You’re investing in a lifestyle filled with relaxation, adventure and memories. Whether you’re an avid boater or simply enjoy playing in the water, this home is for you! Who wouldn’t want to feel like they are on vacation all of the time?
Interior
Exterior
Rooms
Lot information
Additional information
*Disclaimer: Listing broker's offer of compensation is made only to participants of the MLS where the listing is filed.
View analytics
Total views

Property tax

Cost/Sqft based on tax value
| ---------- | ---------- | ---------- | ---------- |
|---|---|---|---|
| ---------- | ---------- | ---------- | ---------- |
| ---------- | ---------- | ---------- | ---------- |
| ---------- | ---------- | ---------- | ---------- |
| ---------- | ---------- | ---------- | ---------- |
| ---------- | ---------- | ---------- | ---------- |
-------------
| ------------- | ------------- |
| ------------- | ------------- |
| -------------------------- | ------------- |
| -------------------------- | ------------- |
| ------------- | ------------- |
-------------
| ------------- | ------------- |
| ------------- | ------------- |
| ------------- | ------------- |
| ------------- | ------------- |
| ------------- | ------------- |
Mortgage
Subdivision Facts
-----------------------------------------------------------------------------

----------------------
Schools
School information is computer generated and may not be accurate or current. Buyer must independently verify and confirm enrollment. Please contact the school district to determine the schools to which this property is zoned.
Assigned schools
Nearby schools 
Noise factors

Listing broker
Source
Nearby similar homes for sale
Nearby similar homes for rent
Nearby recently sold homes
711 Cutlass Dr, Lakeway, TX 78734. View photos, map, tax, nearby homes for sale, home values, school info...







































