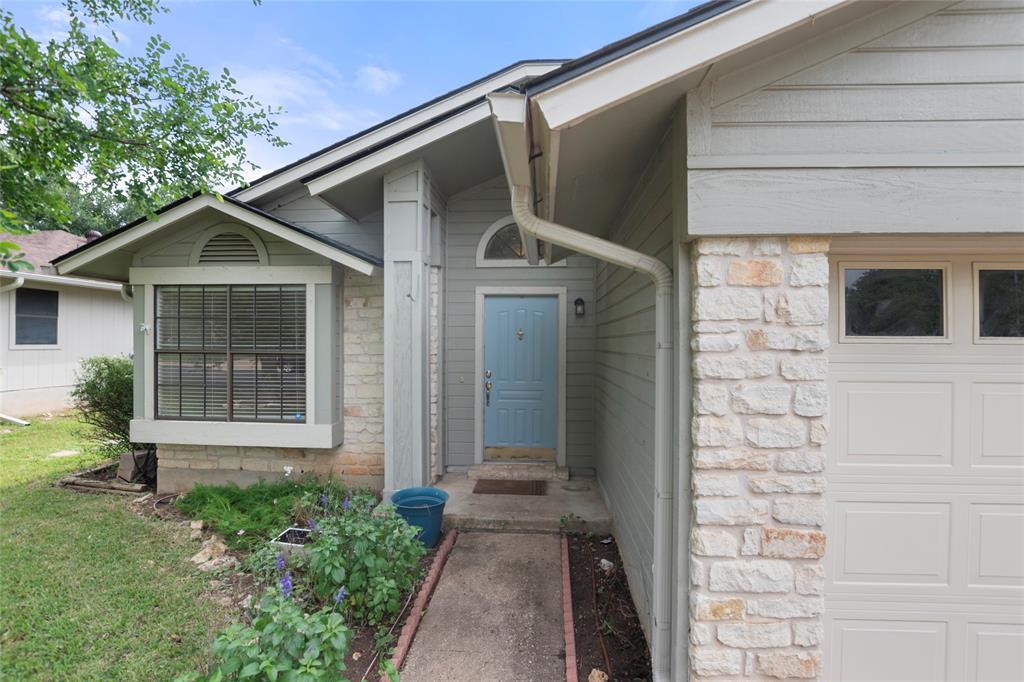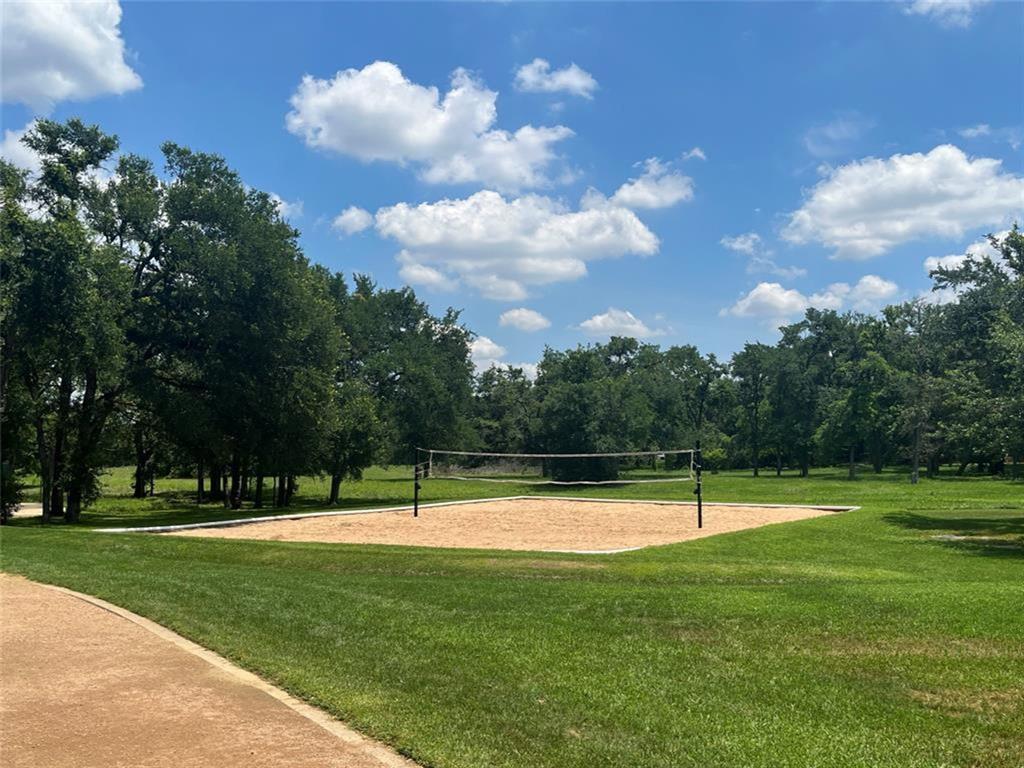Audio narrative 
Description
Step into this charming single-story nestled in the heart of Milwood's most sought-after neighborhood! Flooded with natural light, the 3 bedroom, 2 bathroom home exudes a cozy vibe with the rounded corner walls, breakfast bar, and beautiful window seats to curl up and read your favorite book. Modern vinyl plank and tile flooring make maintenance a breeze, while a private and shaded backyard ensures plenty of outdoor fun. Convenience is the name of the game, with a short walk to the Apple campus for stress-free commuting, and the greenbelt entrance is right next door. For all of your entertainment and shopping, you're just a quick drive from The Domain and the Q2 Stadium and the nearby Rattan Park is packed with tons of amenities like a swimming pool and tennis courts - the perfect place to enjoy time with friends and family. Don't let this opportunity slip away - come experience the relaxed charm yourself!
Rooms
Interior
Exterior
Lot information
Additional information
*Disclaimer: Listing broker's offer of compensation is made only to participants of the MLS where the listing is filed.
View analytics
Total views

Property tax

Cost/Sqft based on tax value
| ---------- | ---------- | ---------- | ---------- |
|---|---|---|---|
| ---------- | ---------- | ---------- | ---------- |
| ---------- | ---------- | ---------- | ---------- |
| ---------- | ---------- | ---------- | ---------- |
| ---------- | ---------- | ---------- | ---------- |
| ---------- | ---------- | ---------- | ---------- |
-------------
| ------------- | ------------- |
| ------------- | ------------- |
| -------------------------- | ------------- |
| -------------------------- | ------------- |
| ------------- | ------------- |
-------------
| ------------- | ------------- |
| ------------- | ------------- |
| ------------- | ------------- |
| ------------- | ------------- |
| ------------- | ------------- |
Down Payment Assistance
Mortgage
Subdivision Facts
-----------------------------------------------------------------------------

----------------------
Schools
School information is computer generated and may not be accurate or current. Buyer must independently verify and confirm enrollment. Please contact the school district to determine the schools to which this property is zoned.
Assigned schools
Nearby schools 
Noise factors

Source
Nearby similar homes for sale
Nearby similar homes for rent
Nearby recently sold homes
7107 Pine Bluffs Trl, Austin, TX 78729. View photos, map, tax, nearby homes for sale, home values, school info...




































