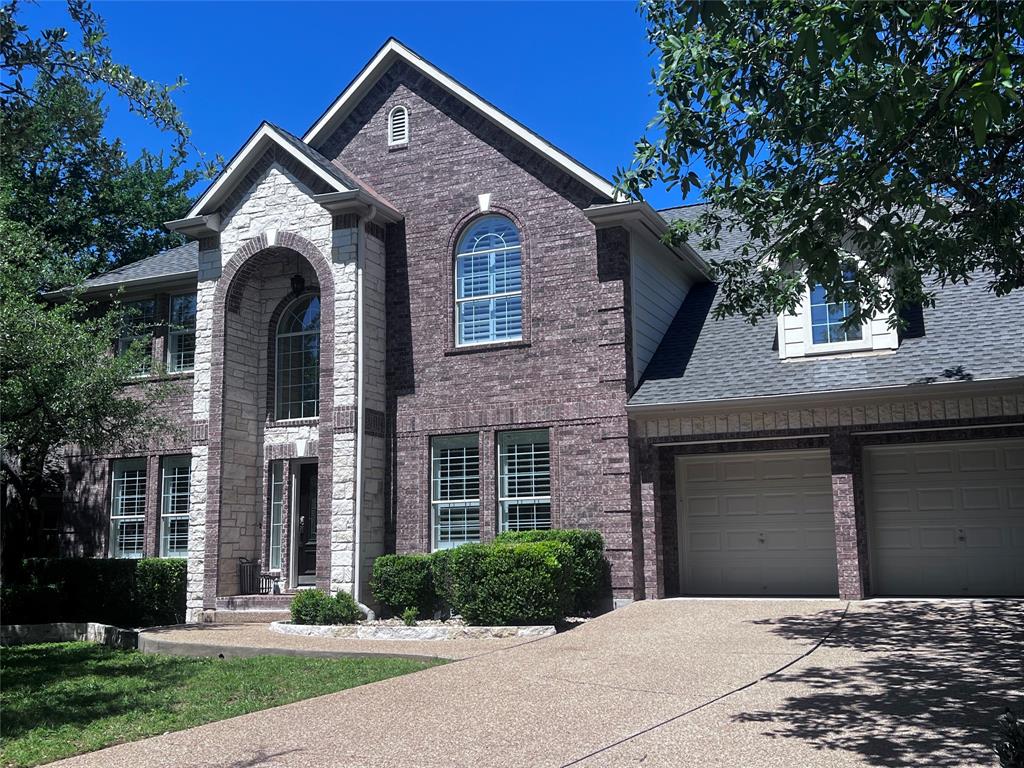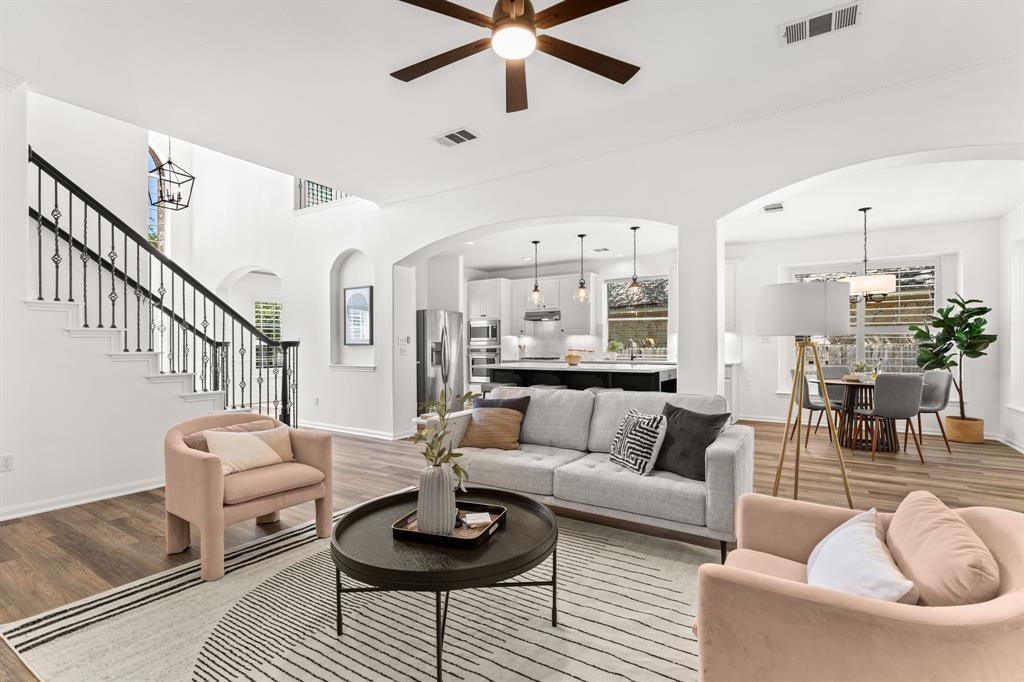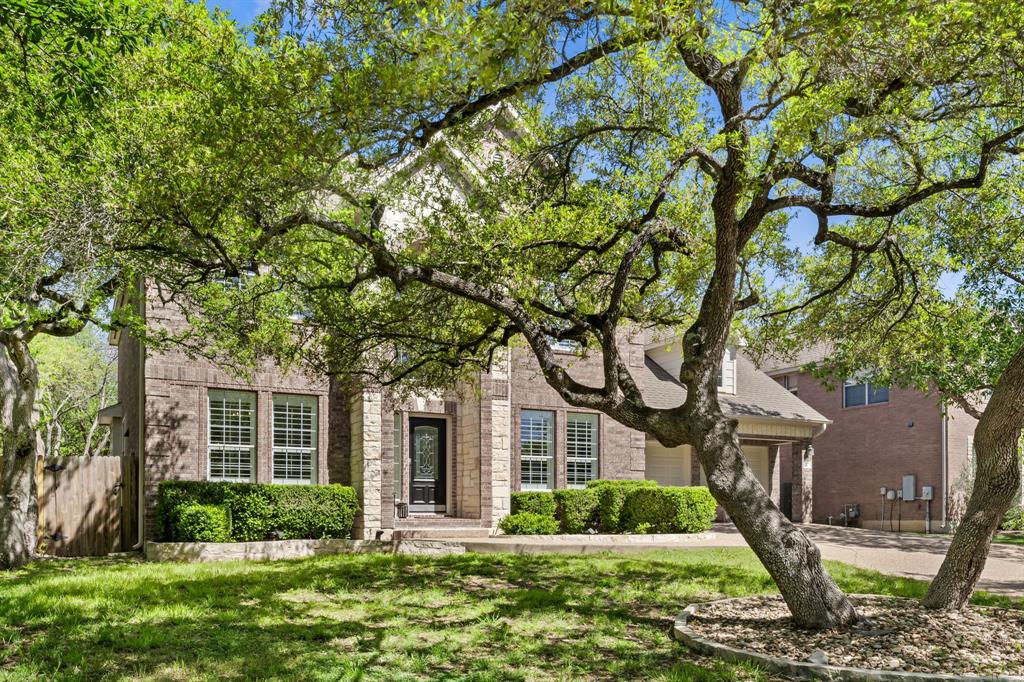Audio narrative 
Description
Stunning, freshly renovated home on one of the most desirable streets in Circle C Ranch! This impressive two-story home comprises 5 bedrooms, 3.5 bathrooms, a designated office, and multiple living and dining areas! Pre-inspected and meticulously updated with refreshed landscaping, a newly renovated kitchen, fresh interior paint, new fixtures, new luxury vinyl flooring downstairs, and new designer carpet upstairs, plus a new roof! A spacious home office with big windows situated off the entry for a touch of extra privacy. Across the way, also off entry, the formal dining room features custom backlit crown molding and double doors that provide convenient access to the kitchen. The great room boasts arched entryways, crown molding, plantation shutters, and modern upgrades like a sleek tile surround gas log fireplace. Built-in bookshelves and drawers offer bonus storage. The updated kitchen is open to the great room, as well as the eat-in dining area, and features crisp white cabinets, upgraded black hardware, a modern black island, a classy tile backsplash, and quartz countertops. A large center island and butler's pantry make it perfect for entertaining. Also on the main floor, a large half bath and a big laundry room. The oversized primary suite on the main floor offers high-vaulted ceilings, a huge walk-in closet, and a renovated ensuite bathroom with dual vanities, a jacuzzi soaking tub, and a separate walk-in shower. Upstairs, a spacious second-story living area, four bedrooms, and two additional full baths. The split layout provides separation between guests and children. Out back, covered patio space for lounging and dining, and plenty of yard space. Tandem 3-car garage with drop ceiling storage racks and a utility sink. Easy walk to Clayton Elementary and one of four pools in Circle C Ranch.
Rooms
Interior
Exterior
Lot information
Financial
Additional information
*Disclaimer: Listing broker's offer of compensation is made only to participants of the MLS where the listing is filed.
View analytics
Total views

Property tax

Cost/Sqft based on tax value
| ---------- | ---------- | ---------- | ---------- |
|---|---|---|---|
| ---------- | ---------- | ---------- | ---------- |
| ---------- | ---------- | ---------- | ---------- |
| ---------- | ---------- | ---------- | ---------- |
| ---------- | ---------- | ---------- | ---------- |
| ---------- | ---------- | ---------- | ---------- |
-------------
| ------------- | ------------- |
| ------------- | ------------- |
| -------------------------- | ------------- |
| -------------------------- | ------------- |
| ------------- | ------------- |
-------------
| ------------- | ------------- |
| ------------- | ------------- |
| ------------- | ------------- |
| ------------- | ------------- |
| ------------- | ------------- |
Mortgage
Subdivision Facts
-----------------------------------------------------------------------------

----------------------
Schools
School information is computer generated and may not be accurate or current. Buyer must independently verify and confirm enrollment. Please contact the school district to determine the schools to which this property is zoned.
Assigned schools
Nearby schools 
Noise factors

Source
Nearby similar homes for sale
Nearby similar homes for rent
Nearby recently sold homes
7100 Magenta Ln, Austin, TX 78739. View photos, map, tax, nearby homes for sale, home values, school info...




































