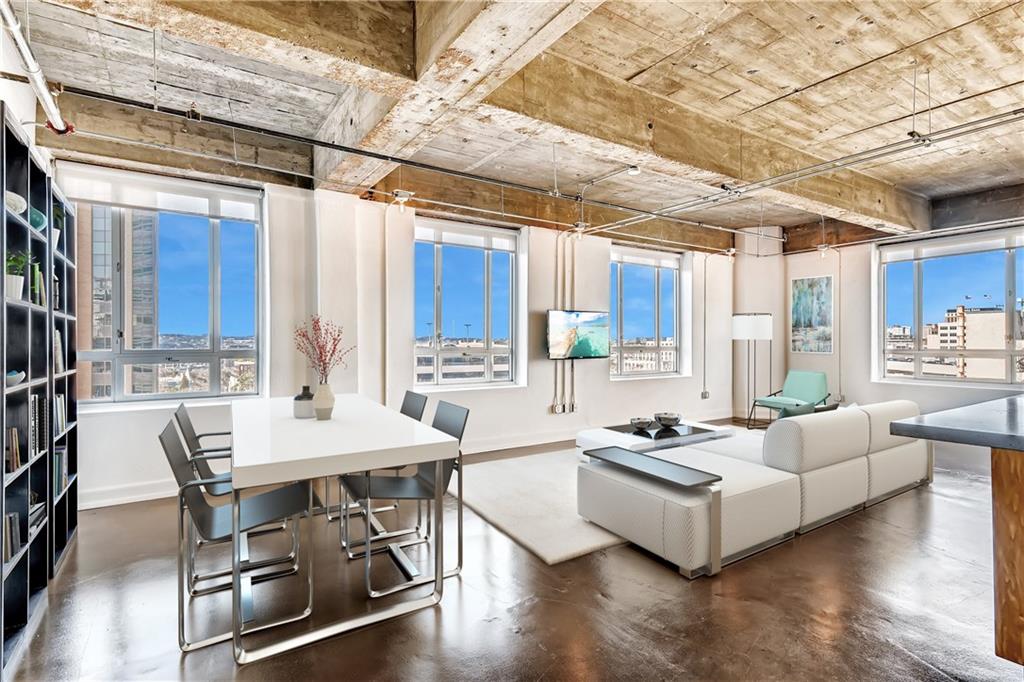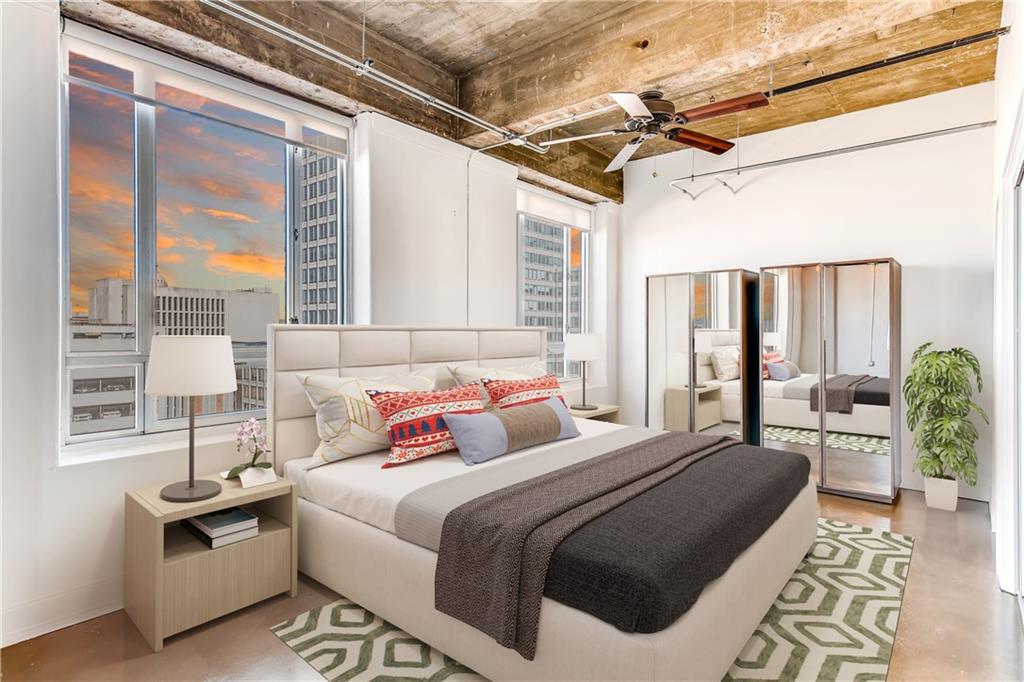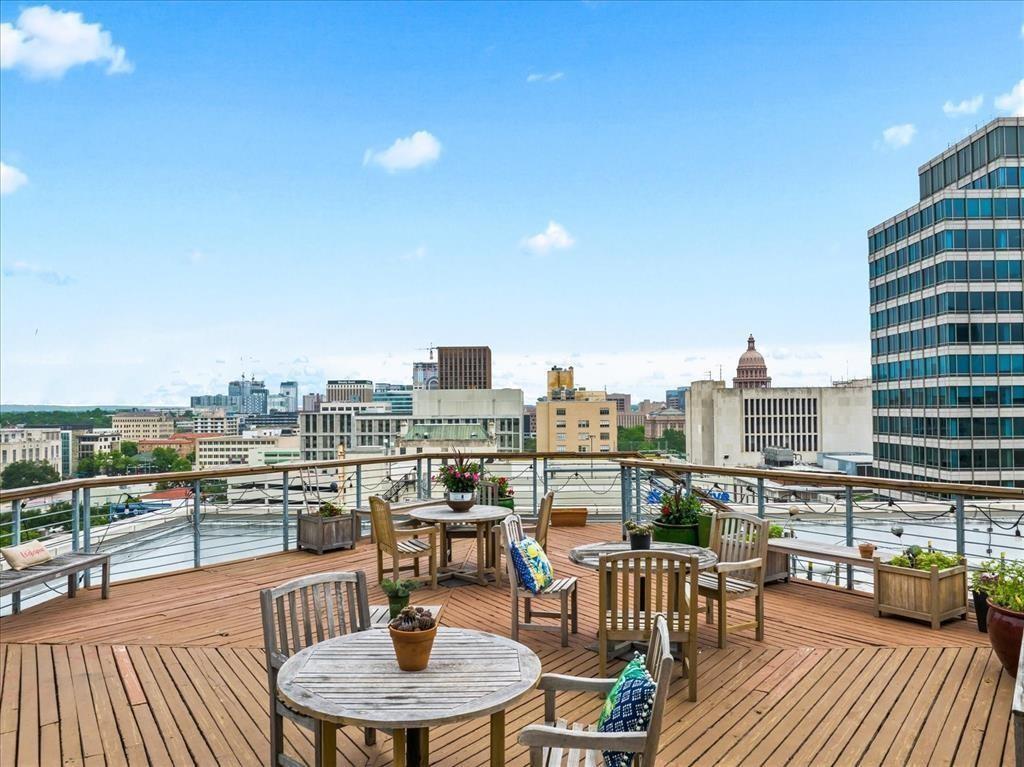Audio narrative 
Description
LUXURY LOFT LIVING WITH PANORAMIC VIEWS! Rare XL high floor corner unit with sweeping North and West views. Amazing sunsets! Industrial style open floorplan loft. High exposed ceilings, concrete floors, walls and pillars. Custom concrete counters and XL kitchen island. In unit laundry with nice front loader set. Custom window treatments on 6 huge operable windows! Designer lighting. Quiet and cool historic Art Moderne building with all the modern amenities such as elevators, safety systems, secured access, high speed Google Webpass internet available. 1 car parking included in attached garage! Additional spaces available for an extra fee if needed. Building amenities include callbox for getting guests & deliveries to your door, Roof top deck, well equipped gym, and well appointed lobby. Walk to EVERYTHING! One block to Congress, 2 blocks to 6th Street, 3 blocks to the Capitol. Parking & water included! Pets negotiable - building provides a doggy potty station across 8th st. Available for move in starting June 1st, 2024.
Interior
Exterior
Rooms
Lot information
Additional information
*Disclaimer: Listing broker's offer of compensation is made only to participants of the MLS where the listing is filed.
Lease information
View analytics
Total views

Down Payment Assistance
Subdivision Facts
-----------------------------------------------------------------------------

----------------------
Schools
School information is computer generated and may not be accurate or current. Buyer must independently verify and confirm enrollment. Please contact the school district to determine the schools to which this property is zoned.
Assigned schools
Nearby schools 
Source
Nearby similar homes for sale
Nearby similar homes for rent
Nearby recently sold homes
Rent vs. Buy Report
710 Colorado St 9B, Austin, TX 78701. View photos, map, tax, nearby homes for sale, home values, school info...


































