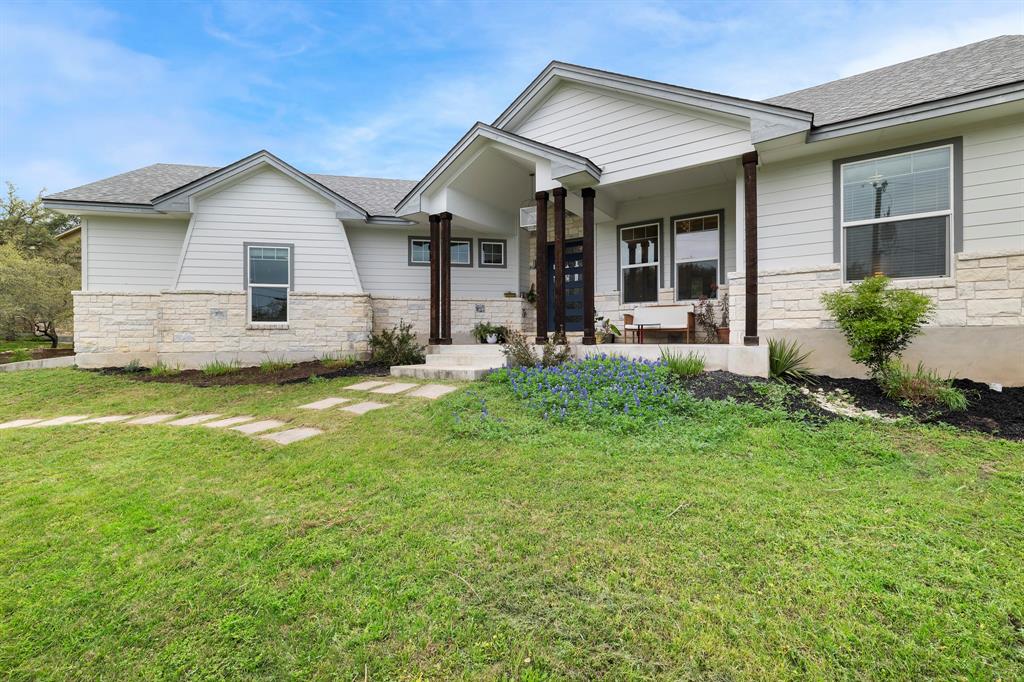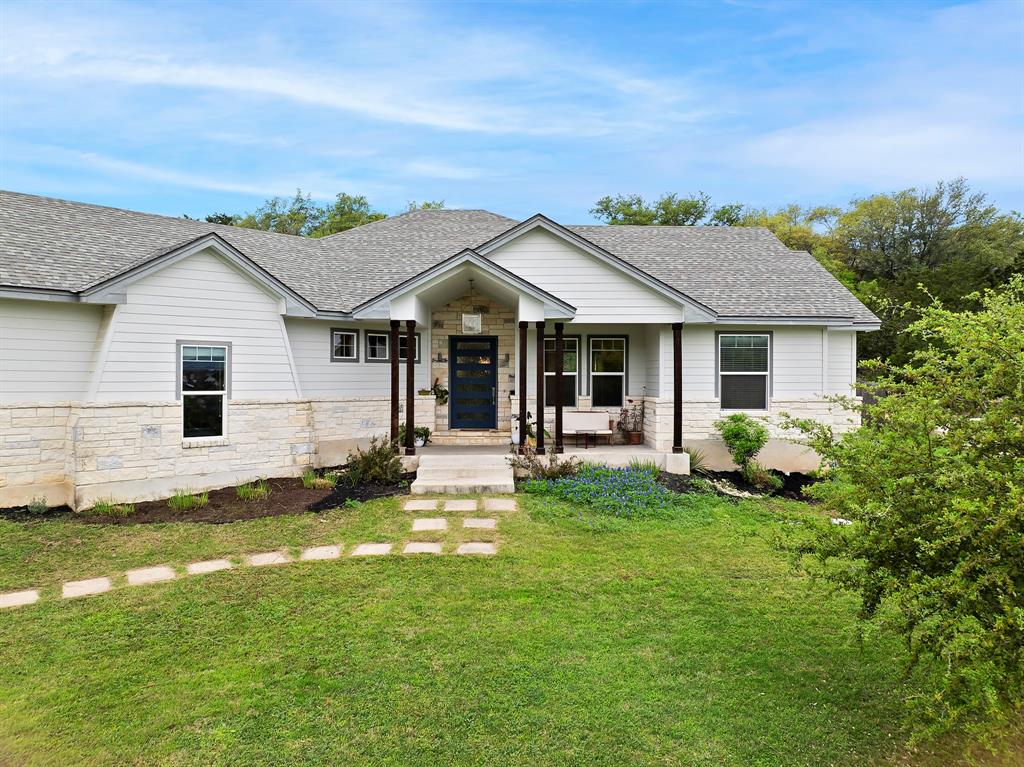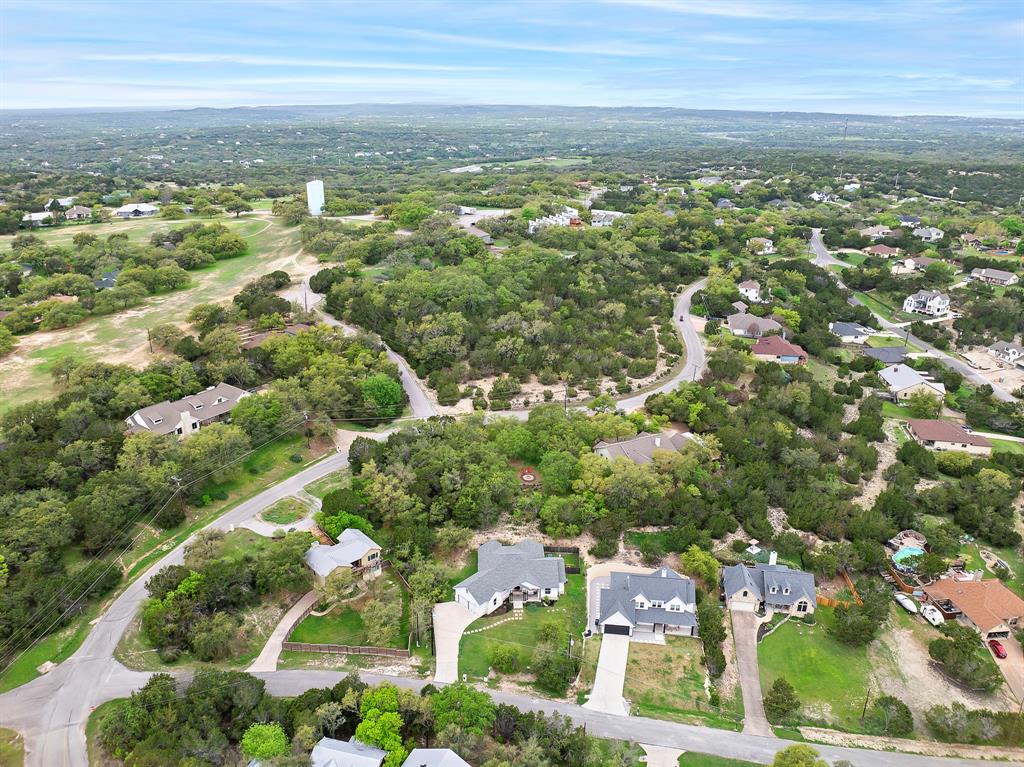Audio narrative 
Description
Welcome to your dream home! This stunning home boasts a modern aesthetic with luxurious touches throughout. Step into the heart of the home and be captivated by the sleek, modern kitchen featuring white cabinets, elegant granite countertops, and stainless steel appliances. This kitchen is sure to impress. Enjoy the best of indoor-outdoor living with fabulous front and back covered porches, perfect for sipping morning coffee or hosting evening gatherings with friends and family. Flooded with natural light, every corner of this home radiates warmth and charm. Offering versatility and functionality, this home features 3 bedrooms, formal dining room, plus an office, providing ample space for work, relaxation, and everything in between. Upstairs, discover a fantastic flex space, ideal for use as a living room, office, guest room, or game room - the possibilities are endless. Enhancing the ambiance of the home, you'll find beautiful wood floors, high ceilings, and a private fenced backyard, creating the perfect oasis for outdoor enjoyment and relaxation. Retreat to the primary suite and indulge in luxury with a spacious primary bathroom boasting a soaking tub, double vanity, walk-in shower, and not one, but two walk-in closets, providing ample space for organization and storage. Offering a 1% credit towards closing costs with preferred lender. Located in an amenity-rich community, residents enjoy access to pickleball courts, a golf course, basketball courts, hiking trails, a community center, and a library. Plus, the community is conveniently situated close to Lake Travis, offering endless opportunities for outdoor recreation and relaxation. With a spacious mostly one-story floor plan with a bonus room upstairs, this home offers plenty of room to grow and customize to your liking. Don't miss your chance to make this exceptional property your own. Schedule a showing today and experience the epitome of modern living in a vibrant community!
Interior
Exterior
Rooms
Lot information
Financial
Additional information
*Disclaimer: Listing broker's offer of compensation is made only to participants of the MLS where the listing is filed.
View analytics
Total views

Property tax

Cost/Sqft based on tax value
| ---------- | ---------- | ---------- | ---------- |
|---|---|---|---|
| ---------- | ---------- | ---------- | ---------- |
| ---------- | ---------- | ---------- | ---------- |
| ---------- | ---------- | ---------- | ---------- |
| ---------- | ---------- | ---------- | ---------- |
| ---------- | ---------- | ---------- | ---------- |
-------------
| ------------- | ------------- |
| ------------- | ------------- |
| -------------------------- | ------------- |
| -------------------------- | ------------- |
| ------------- | ------------- |
-------------
| ------------- | ------------- |
| ------------- | ------------- |
| ------------- | ------------- |
| ------------- | ------------- |
| ------------- | ------------- |
Down Payment Assistance
Mortgage
Subdivision Facts
-----------------------------------------------------------------------------

----------------------
Schools
School information is computer generated and may not be accurate or current. Buyer must independently verify and confirm enrollment. Please contact the school district to determine the schools to which this property is zoned.
Assigned schools
Nearby schools 
Listing broker
Source
Nearby similar homes for sale
Nearby similar homes for rent
Nearby recently sold homes
706 Stow Dr, Spicewood, TX 78669. View photos, map, tax, nearby homes for sale, home values, school info...











































