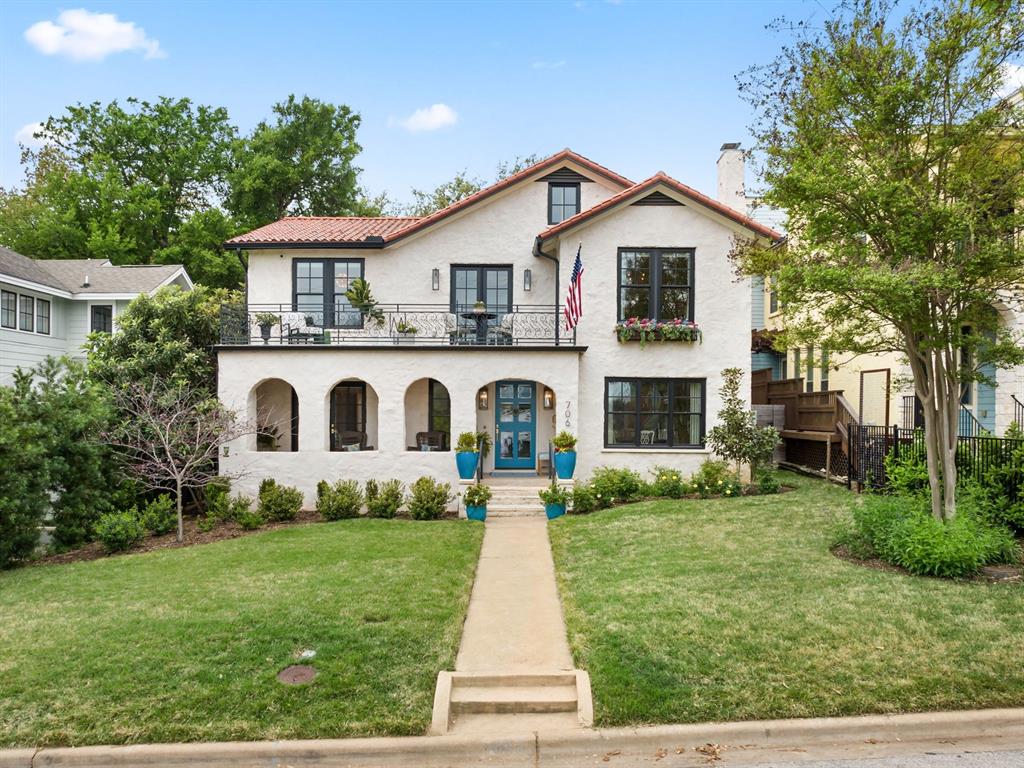Audio narrative 
Description
Get ready to fall in love with the charm and craftsmanship of this 1933 Deep Eddy home. This stunning property was fully renovated in 2020 by Laura Lee Home Interior Design. The home retains its vintage charm and is designed for modern living. The bright and inviting kitchen features Calcutta Gold and Thassos marble countertops, a navy La Cornue' Range, Miele Dishwasher, Marvel Wine Refrigeration, Samsung 4-Door Refrigerator, and a grand, oversized kitchen island. Abundant natural light floods the dining room which features a Kelly Wearstler Alabaster and Brass chandelier, custom drapery, and Schumacher wallpaper. The home has four bedrooms; three with en-suite bathrooms and one bedroom/den with a full hall bath on main level. An optional office/home gym/flex space is detached from the main house. This house was designed with the highest attention to detail from the heated primary bath marble floor, to a hidden gift wrap closet and the elevated cabinetry design found throughout. With over 1,000 sq/ft of outdoor living, you'll have plenty of space to entertain and enjoy the outdoors and all of Austin’s downtown views. You may enter the front of the home on Meriden or through the solar powered electric private drive gate at the rear entrance on Hearn into your two-car garage. This property is just a short walk to Deep Eddy Pool, the new H-E-B, Lady Bird’s hike and bike trail, and downtown Austin
Interior
Exterior
Rooms
Lot information
View analytics
Total views

Property tax

Cost/Sqft based on tax value
| ---------- | ---------- | ---------- | ---------- |
|---|---|---|---|
| ---------- | ---------- | ---------- | ---------- |
| ---------- | ---------- | ---------- | ---------- |
| ---------- | ---------- | ---------- | ---------- |
| ---------- | ---------- | ---------- | ---------- |
| ---------- | ---------- | ---------- | ---------- |
-------------
| ------------- | ------------- |
| ------------- | ------------- |
| -------------------------- | ------------- |
| -------------------------- | ------------- |
| ------------- | ------------- |
-------------
| ------------- | ------------- |
| ------------- | ------------- |
| ------------- | ------------- |
| ------------- | ------------- |
| ------------- | ------------- |
Mortgage
Subdivision Facts
-----------------------------------------------------------------------------

----------------------
Schools
School information is computer generated and may not be accurate or current. Buyer must independently verify and confirm enrollment. Please contact the school district to determine the schools to which this property is zoned.
Assigned schools
Nearby schools 
Noise factors

Source
Nearby similar homes for sale
Nearby similar homes for rent
Nearby recently sold homes
706 Meriden Ln, Austin, TX 78703. View photos, map, tax, nearby homes for sale, home values, school info...



































