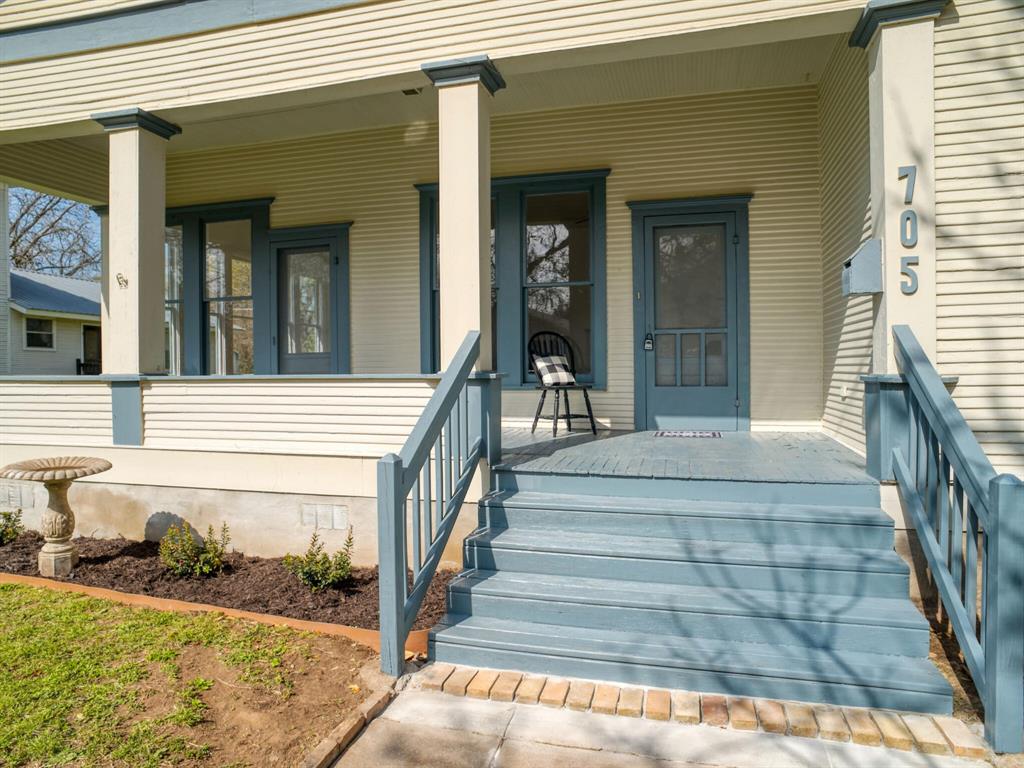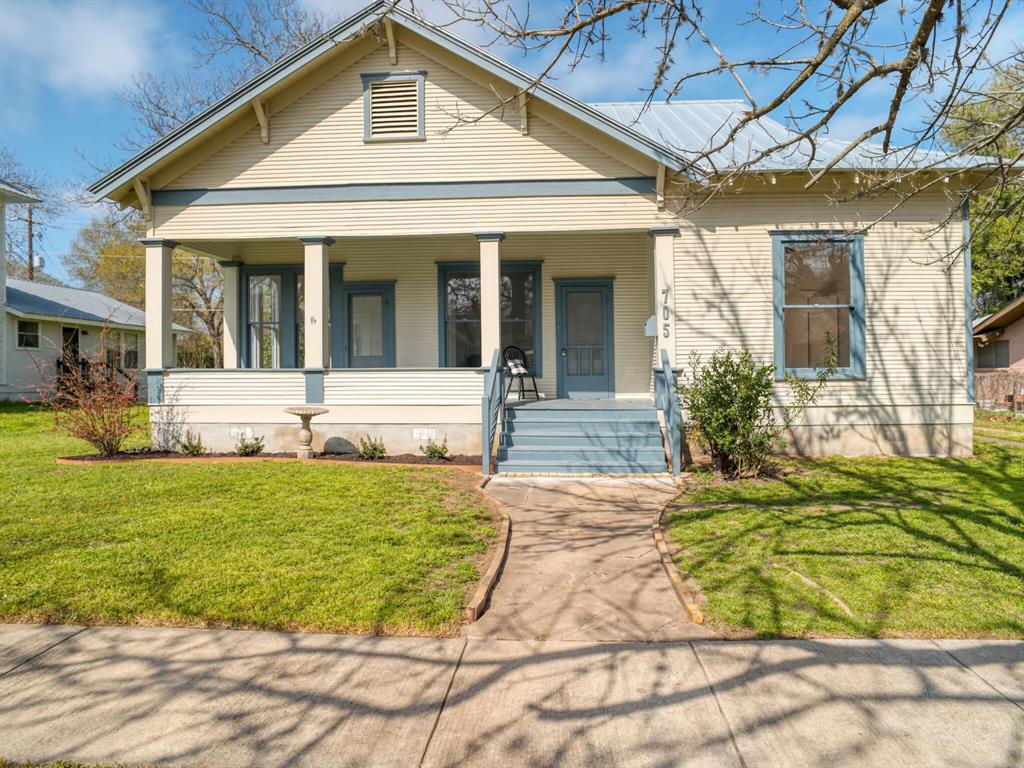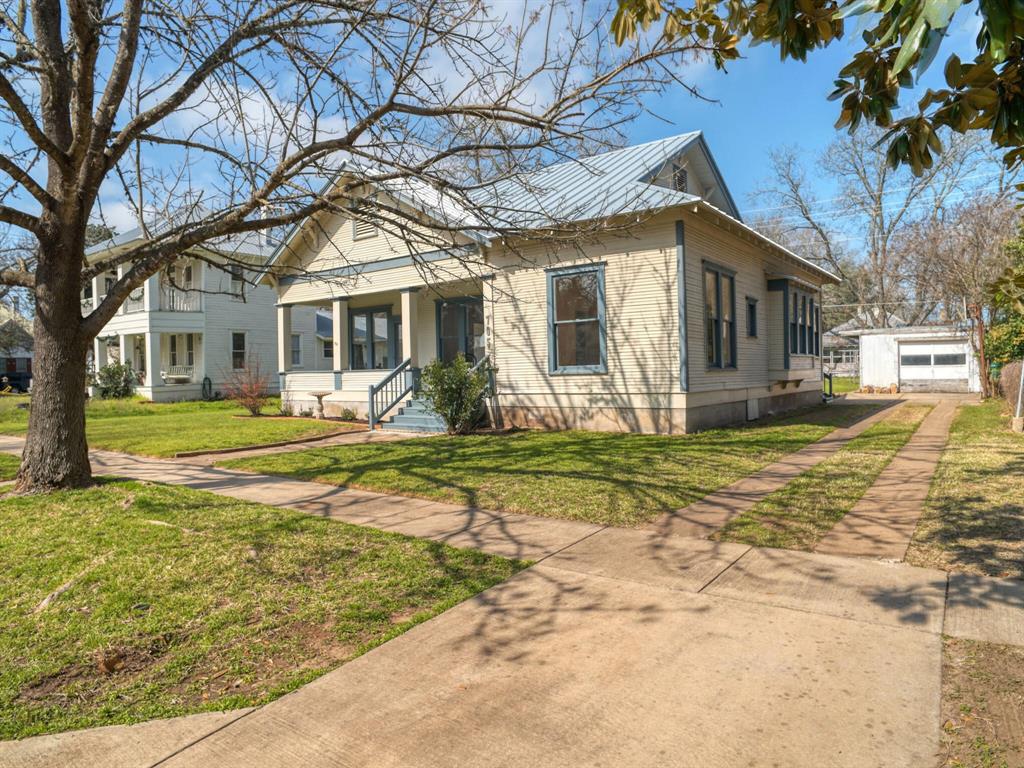Audio narrative 
Description
701 Hudgins first appears on the 1915 Sanborn Fire Insurance Map which dates it between 1910 and 1915. According to the National Register of Historic Places the home was built ca.1913 by McElroy. Census records for 1920 show a George Godfrey McElroy, Sr, a machinist for the Railroad, and wife Frances Talley, born in Red Rock, Bastrop County, lived on Olive Street. This house is a classic example of bungalow architecture with front and side gables, knee brackets, square columns and an inset porch. Interior bungalow features in the home emphasize efficient use of space and commodious rooms well lite by natural light. It appears that the home was original designed as a 2/1 with a sunroom that has a private entrance off the front porch. Additions to the home include a second bathroom, a laundry room, a mudroom and a third bedroom (or ensuite to second bedroom) Recent improvements made include: CACH and Metal Roof in 2022. Full renovations to both bathrooms, interior paint, updated kitchen countertops, sink and tiled backsplash in 2023. The Schedule your private showing today! Colorful, picturesque neighborhoods in a well-kept small-town brimming with eclectic artists, unique shops, one-of-a-kind restaurants, entertainment venues from the traditional to the flat out funky. Enjoy outdoor recreational opportunities in State Parks, City Parks, and the Colorado River. Don’t miss your opportunity at this fabulous home with the Smithville VIBE that everyone’s looking for!
Interior
Exterior
Rooms
Lot information
Additional information
*Disclaimer: Listing broker's offer of compensation is made only to participants of the MLS where the listing is filed.
View analytics
Total views

Property tax

Cost/Sqft based on tax value
| ---------- | ---------- | ---------- | ---------- |
|---|---|---|---|
| ---------- | ---------- | ---------- | ---------- |
| ---------- | ---------- | ---------- | ---------- |
| ---------- | ---------- | ---------- | ---------- |
| ---------- | ---------- | ---------- | ---------- |
| ---------- | ---------- | ---------- | ---------- |
-------------
| ------------- | ------------- |
| ------------- | ------------- |
| -------------------------- | ------------- |
| -------------------------- | ------------- |
| ------------- | ------------- |
-------------
| ------------- | ------------- |
| ------------- | ------------- |
| ------------- | ------------- |
| ------------- | ------------- |
| ------------- | ------------- |
Down Payment Assistance
Mortgage
Subdivision Facts
-----------------------------------------------------------------------------

----------------------
Schools
School information is computer generated and may not be accurate or current. Buyer must independently verify and confirm enrollment. Please contact the school district to determine the schools to which this property is zoned.
Assigned schools
Nearby schools 
Listing broker
Source
Nearby similar homes for sale
Nearby similar homes for rent
Nearby recently sold homes
705 Olive St, Smithville, TX 78957. View photos, map, tax, nearby homes for sale, home values, school info...









































