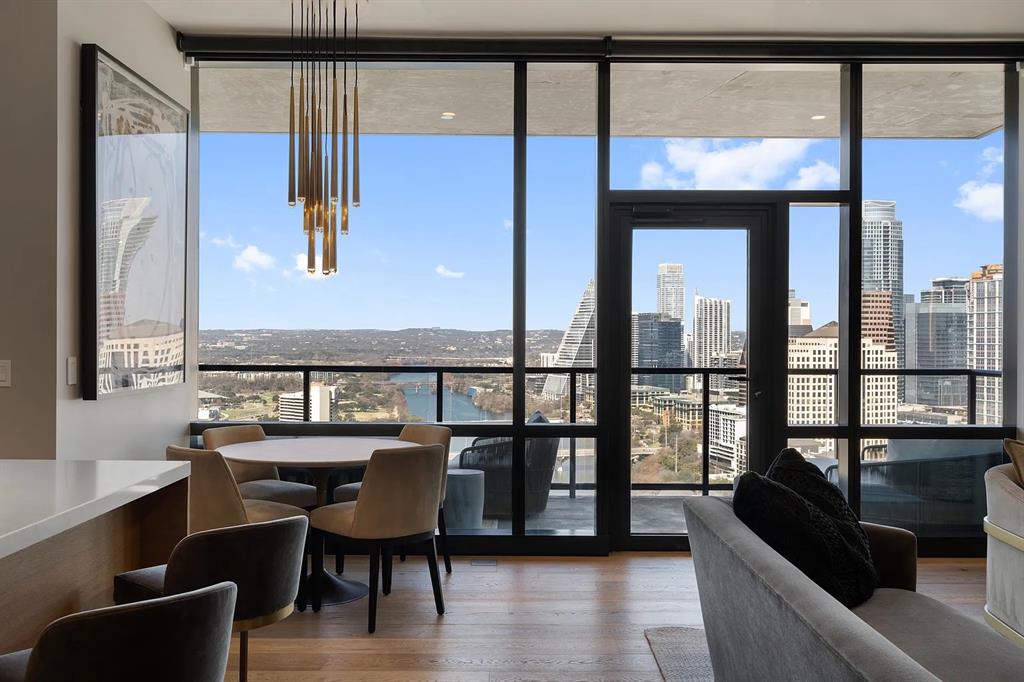Audio narrative 
Description
Available Fully Furnished. 70 Rainey is the best Austin has to offer...Downtown living with modern conveniences and nature at your doorstep. Live a walkable life with unfettered accessibility in a setting that always feels relaxed, and entirely like home. Curated by a crisp white and gold palette. This West facing residence features unparalleled water and city views from every room. Two primary bedrooms plus a flexible study nook and two luxurious washrooms perfectly finished with a combination of natural stone and marble accents. Incredible walk-in wardrobe completely fitted for maximum storage. Each room is controlled with electric-controlled shades to manage the abundant natural light. Two perpendicular parking spaces allow easy access and close proximity to the residential elevators. 70 Rainey’s 21,000 square-foot amenity deck will inspire and surprise you. Including a 72-foot infinity pool overlooking downtown's premiere cityscape. Outdoor kitchen and fire-pits with Sonos controlled media for ultimate entertainment. Lavishly planted native trees and garden alcoves will be your place to relax, unwind, and recharge. Private dog park and luxury wash spa for your furry friend.
Interior
Exterior
Rooms
Lot information
Additional information
*Disclaimer: Listing broker's offer of compensation is made only to participants of the MLS where the listing is filed.
Financial
View analytics
Total views

Property tax

Cost/Sqft based on tax value
| ---------- | ---------- | ---------- | ---------- |
|---|---|---|---|
| ---------- | ---------- | ---------- | ---------- |
| ---------- | ---------- | ---------- | ---------- |
| ---------- | ---------- | ---------- | ---------- |
| ---------- | ---------- | ---------- | ---------- |
| ---------- | ---------- | ---------- | ---------- |
-------------
| ------------- | ------------- |
| ------------- | ------------- |
| -------------------------- | ------------- |
| -------------------------- | ------------- |
| ------------- | ------------- |
-------------
| ------------- | ------------- |
| ------------- | ------------- |
| ------------- | ------------- |
| ------------- | ------------- |
| ------------- | ------------- |
Mortgage
Subdivision Facts
-----------------------------------------------------------------------------

----------------------
Schools
School information is computer generated and may not be accurate or current. Buyer must independently verify and confirm enrollment. Please contact the school district to determine the schools to which this property is zoned.
Assigned schools
Nearby schools 
Noise factors

Source
Nearby similar homes for sale
Nearby similar homes for rent
Nearby recently sold homes
70 Rainey St #2602, Austin, TX 78701. View photos, map, tax, nearby homes for sale, home values, school info...
































