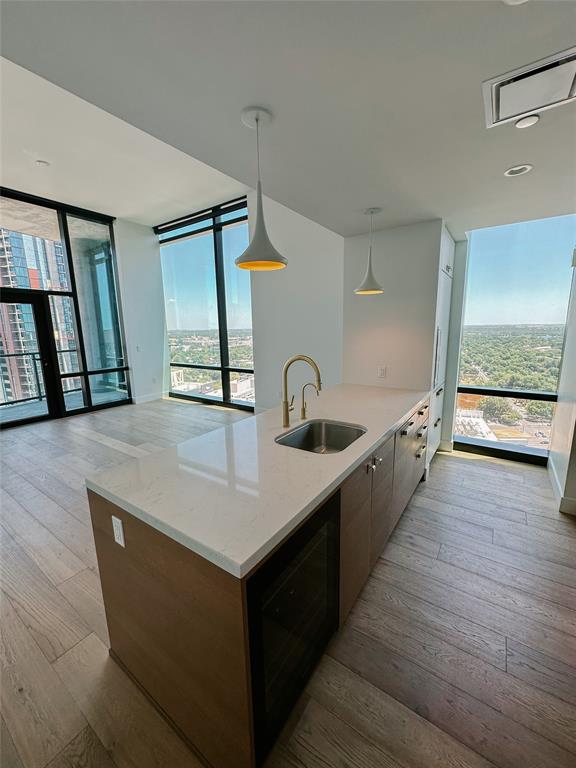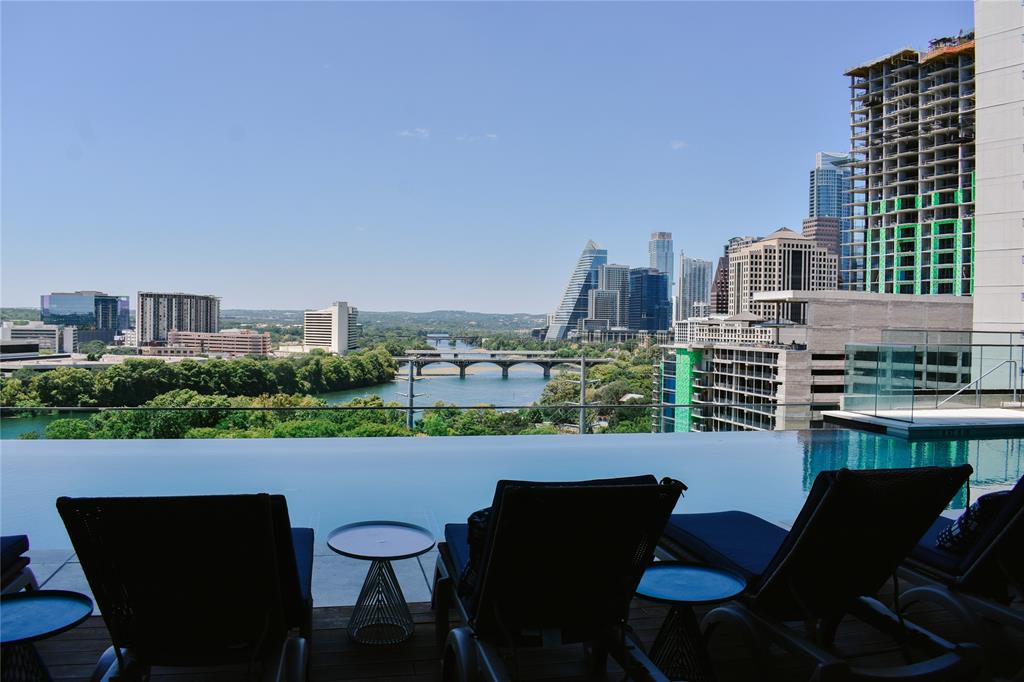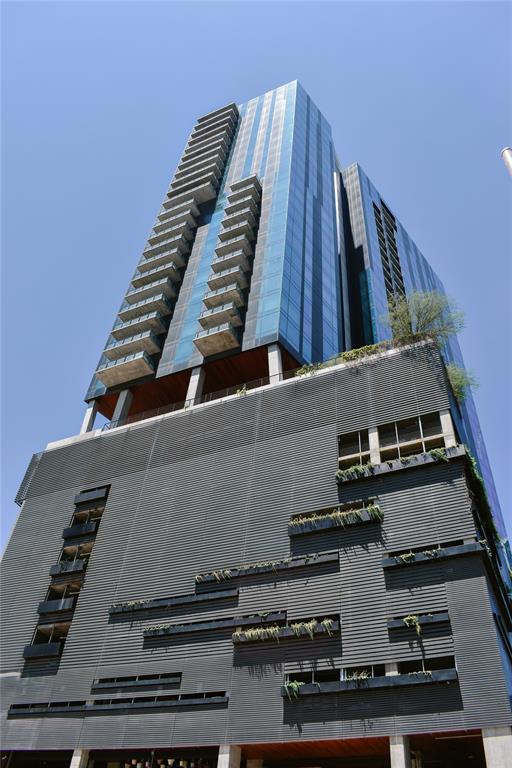Audio narrative 
Description
Perched on the north-east corner of the award-winning 70 Rainey, this premium floor residence boasts increased ceiling height, sizable windows in each room allowing for abundant natural light and unique views. This flexible floor plan allows for two bedrooms or a primary suite + den and boasts a large balcony off of the north end of the building. High-end fixtures and appliances throughout the unit include Miele appliances, European wide-plank white oak flooring, quartz counter tops, marble bathroom vanities and walk-in showers. Developed by Sackman Enterprises, Inc. with interior design selections by the notable MARKZEFF. 70 Rainey is set in one of Austin's most vibrant neighborhoods. Over 31,000 square feet of indoor + outdoor resort-style amenities, experience the Rainey lifestyle while taking in the serene environment steps from Lady Bird Lake and the Ann & Roy Butler Hike & Bike Trail.
Interior
Exterior
Rooms
Lot information
Additional information
*Disclaimer: Listing broker's offer of compensation is made only to participants of the MLS where the listing is filed.
Lease information
View analytics
Total views

Down Payment Assistance
Subdivision Facts
-----------------------------------------------------------------------------

----------------------
Schools
School information is computer generated and may not be accurate or current. Buyer must independently verify and confirm enrollment. Please contact the school district to determine the schools to which this property is zoned.
Assigned schools
Nearby schools 
Noise factors

Source
Listing agent and broker
Nearby similar homes for sale
Nearby similar homes for rent
Nearby recently sold homes
Rent vs. Buy Report
70 Rainey St #2207, Austin, TX 78701. View photos, map, tax, nearby homes for sale, home values, school info...









































