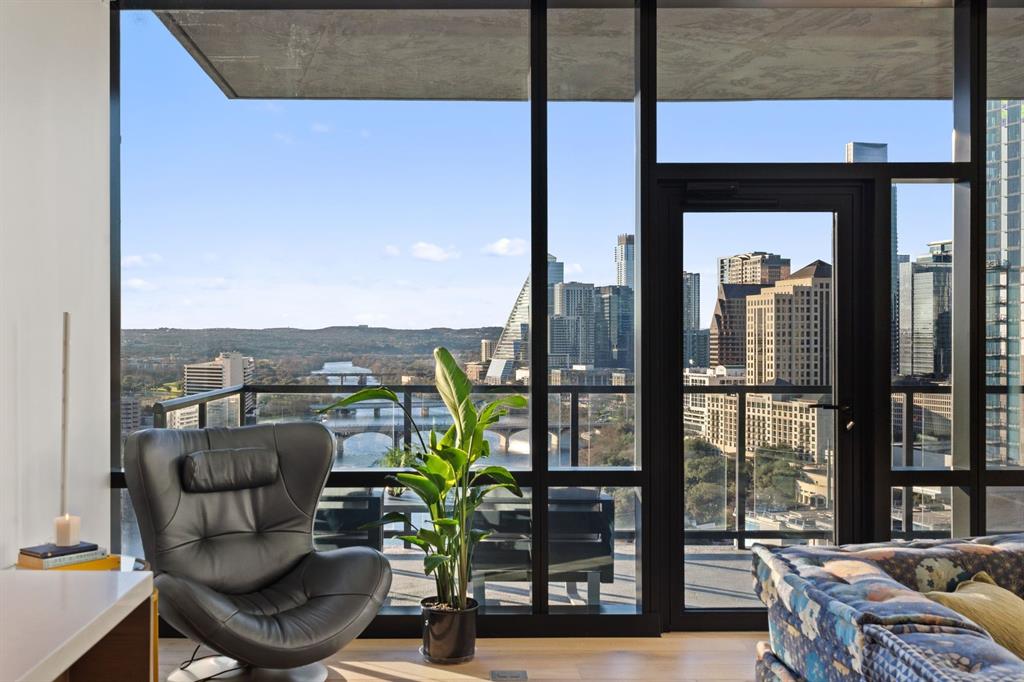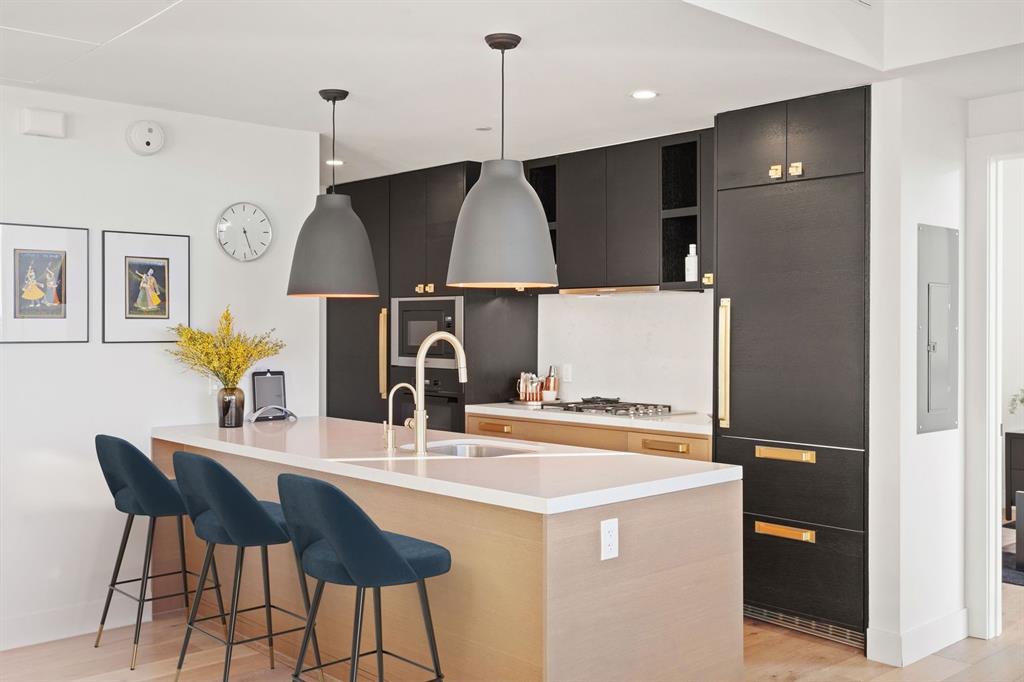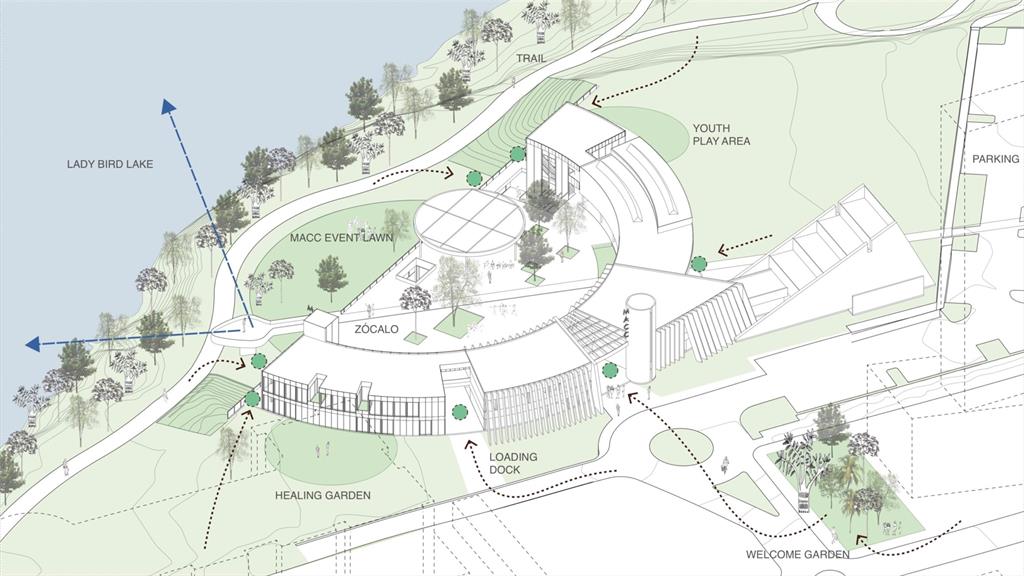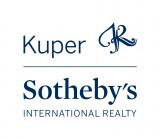Audio narrative 
Description
Welcome to unit 1704 at the award-winning 70 Rainey residential tower in the Historic Rainey St. District. Being brought to the market for the first time since construction, unit 1704 boasts amazing up-river views of Lady Bird Lake and the famed Hill Country. This two-bedroom, two-bathroom unit has never been used as a full-time residence. The owners have only stayed in the unit a handful of times over the past 5 years and have never leased the condo. Unit 1704, situated within the central vertical stack, holds an enviable position as the most sought-after vertical stack in the building. Its strategic location shields it from the noise and activity of Rainey Street, creating a serene and peaceful environment —especially on the balcony. The historic Mexican American Cultural Center safeguards the views from the residence, ensuring that the prospect of new tall buildings impeding the view remains slim. It's positioning on the 17th floor offers the perfect vantage point for panoramic views of the surrounding Hill Country, while maintaining a connection to the lively activities below. Unit 1704 includes 2 secure parking spaces and a contiguous storage unit on the sixth floor. The parking stalls are conveniently oriented for direct head-in parking and are located near the elevator, maximizing ease of use. There are few buildings in Downtown Austin along the water's edge, and 70 Rainey is one of them. Unlike almost all residential towers in Downtown Austin, the 70 Rainey Tower features a pull-in Porte-Cochére, offering convenient temporary parking off Rainey Street. Since the tower's completion in 2018, the design of 70 Rainey has garnered industry awards and other recognition for features like its “Sky Garden,” the 20,000-square-foot amenity deck by international landscape architecture firm Design Workshop. Likewise, 70 Rainey was recognized with a Gold Multi-Housing News 2020 Excellence Award in the category of "Best Development and Design" for high-rise projects
Interior
Exterior
Rooms
Lot information
Additional information
*Disclaimer: Listing broker's offer of compensation is made only to participants of the MLS where the listing is filed.
Financial
View analytics
Total views

Property tax

Cost/Sqft based on tax value
| ---------- | ---------- | ---------- | ---------- |
|---|---|---|---|
| ---------- | ---------- | ---------- | ---------- |
| ---------- | ---------- | ---------- | ---------- |
| ---------- | ---------- | ---------- | ---------- |
| ---------- | ---------- | ---------- | ---------- |
| ---------- | ---------- | ---------- | ---------- |
-------------
| ------------- | ------------- |
| ------------- | ------------- |
| -------------------------- | ------------- |
| -------------------------- | ------------- |
| ------------- | ------------- |
-------------
| ------------- | ------------- |
| ------------- | ------------- |
| ------------- | ------------- |
| ------------- | ------------- |
| ------------- | ------------- |
Mortgage
Subdivision Facts
-----------------------------------------------------------------------------

----------------------
Schools
School information is computer generated and may not be accurate or current. Buyer must independently verify and confirm enrollment. Please contact the school district to determine the schools to which this property is zoned.
Assigned schools
Nearby schools 
Noise factors

Source
Nearby similar homes for sale
Nearby similar homes for rent
Nearby recently sold homes
70 Rainey St #1704, Austin, TX 78701. View photos, map, tax, nearby homes for sale, home values, school info...










































