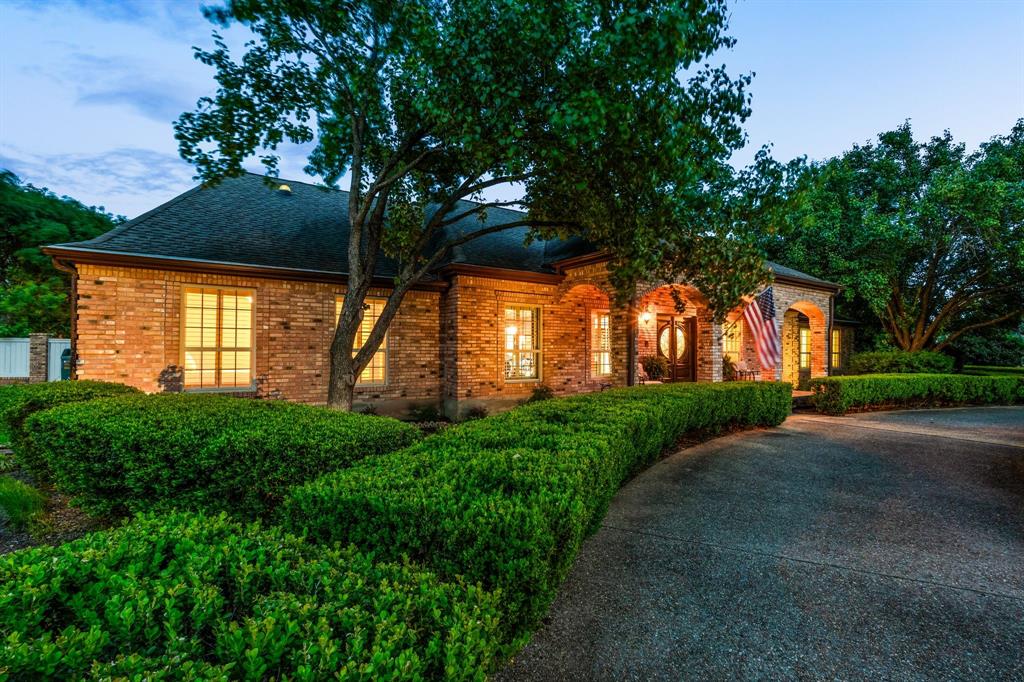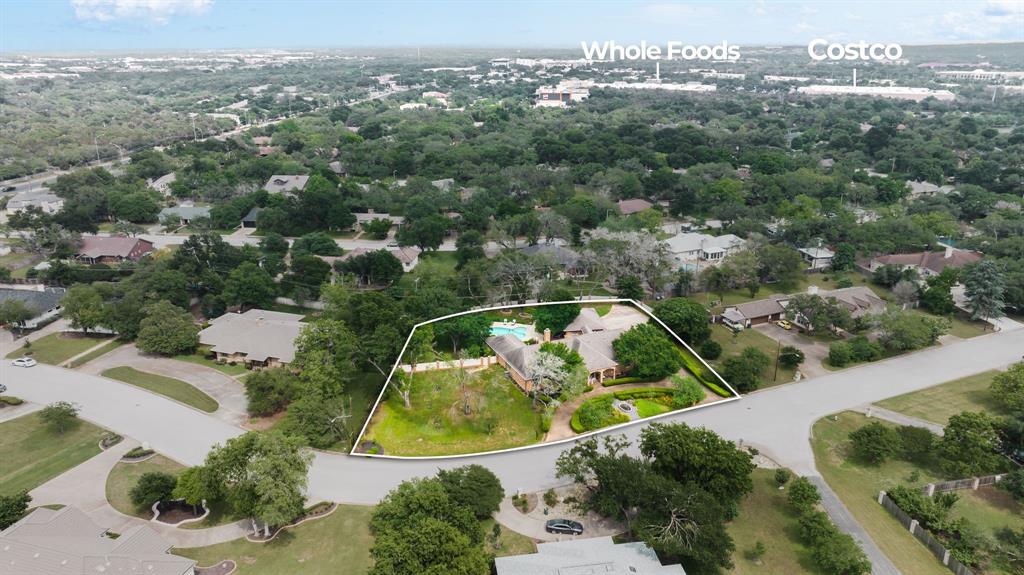Audio narrative 

Description
Introducing 6907 Western Oaks Boulevard, a beautifully expansive residence located on a serene street of estate homes that rarely become available. This impressive home spans 4,041 square feet and has been extensively remodeled with high end finishes throughout. The expansive entryway leads to an oversized living room with wood paneling, built-in shelves and display cases, and vaulted ceilings. Head the other direction from the entry to a formal dining and a masterfully remodeled kitchen open to a casual family room. Kitchen features a dual-fuel range with double ovens, paneled dishwasher, and custom drawers and cabinets for cutlery and pans, plus an oversized pantry. This vast home lives casually or formally, with the bedrooms in one wing of the house, and the living and guest spaces in the other. Large windows, solar tubes, and high ceilings bring an abundance of natural light into the home and the balanced used of wood through provide a unique warmth to the living areas. The vast backyard is an excellent setting for a variety of outdoor activities. With no HOA, you have the liberty to customize your home to your taste and lifestyle. Plus, a pool provides a delightful retreat from the warm weather, promising endless enjoyment and relaxation. You have green space, a large grass yard, multiple patios and sitting spaces, outdoor cooking spaces, and a gorgeous view from throughout the yard. The lot is private and nearly an acre with a large driveway and detached, oversized, three car garage with 220v ready for a car charger. This home was the custom, personal home of the developer of Western Oaks and presents a unique chance to craft your perfect living space, combining a roomy interior, expansive grounds, and sought-after features for an unparalleled living experience. Just a moment from Whole Foods, Costco, and other shopping, you’ve got everything convenient, but seemingly worlds away. Don't let this exceptional opportunity slip by.
Rooms
Interior
Exterior
Lot information
View analytics
Total views

Property tax

Cost/Sqft based on tax value
| ---------- | ---------- | ---------- | ---------- |
|---|---|---|---|
| ---------- | ---------- | ---------- | ---------- |
| ---------- | ---------- | ---------- | ---------- |
| ---------- | ---------- | ---------- | ---------- |
| ---------- | ---------- | ---------- | ---------- |
| ---------- | ---------- | ---------- | ---------- |
-------------
| ------------- | ------------- |
| ------------- | ------------- |
| -------------------------- | ------------- |
| -------------------------- | ------------- |
| ------------- | ------------- |
-------------
| ------------- | ------------- |
| ------------- | ------------- |
| ------------- | ------------- |
| ------------- | ------------- |
| ------------- | ------------- |
Mortgage
Subdivision Facts
-----------------------------------------------------------------------------

----------------------
Schools
School information is computer generated and may not be accurate or current. Buyer must independently verify and confirm enrollment. Please contact the school district to determine the schools to which this property is zoned.
Assigned schools
Nearby schools 
Noise factors

Source
Nearby similar homes for sale
Nearby similar homes for rent
Nearby recently sold homes
6907 Western Oaks Blvd, Austin, TX 78749. View photos, map, tax, nearby homes for sale, home values, school info...








































