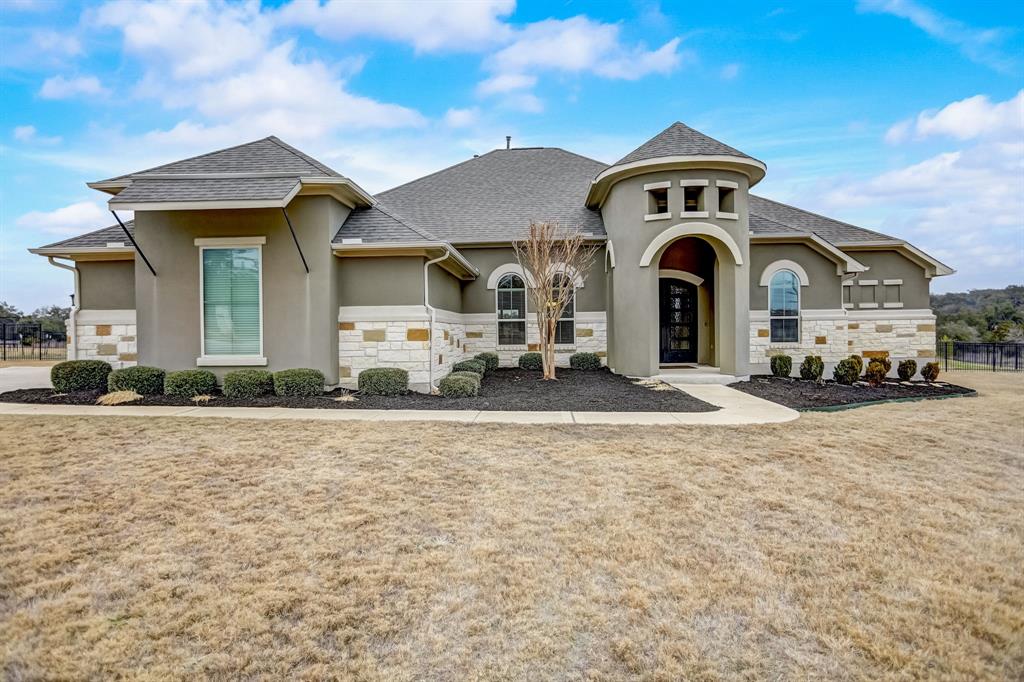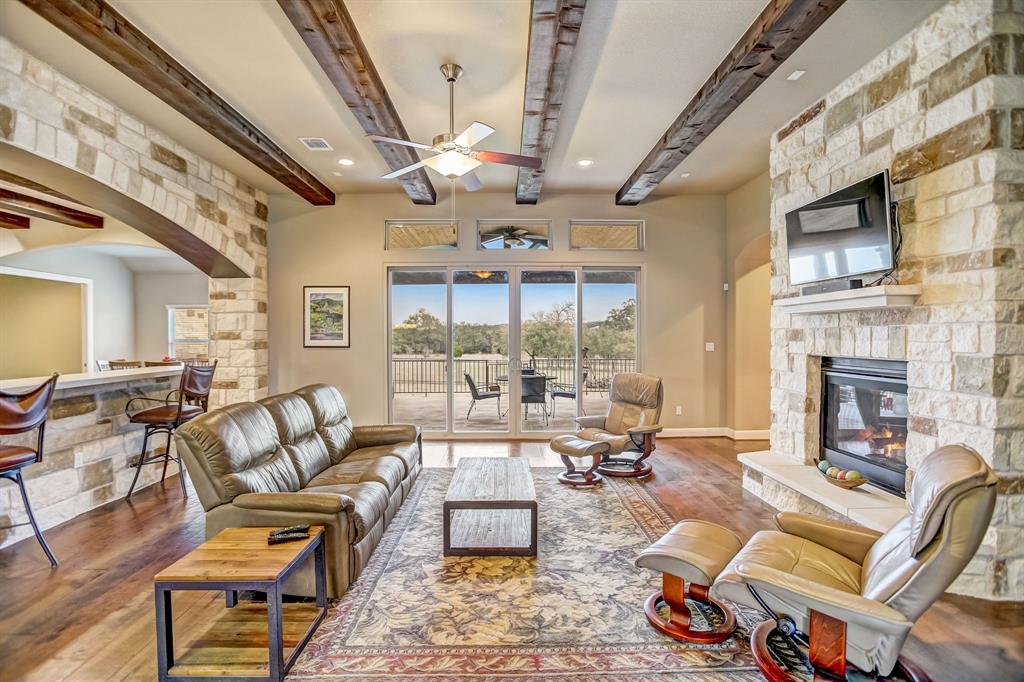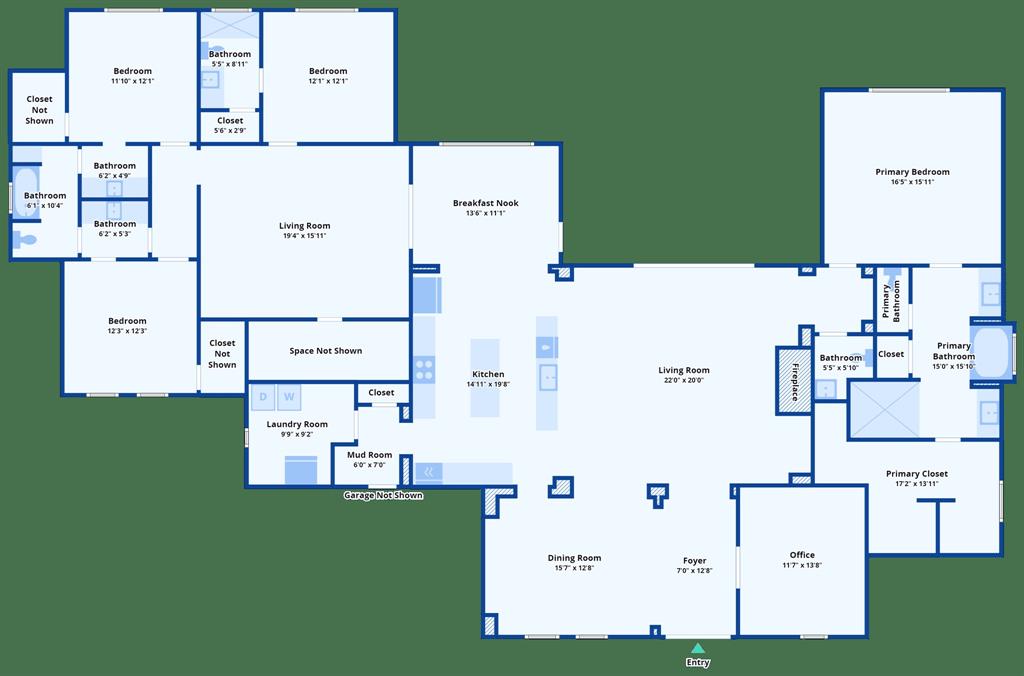Audio narrative 
Description
Welcome to your dream home in picturesque Driftwood, TX! Nestled on an expansive 1.3 acre lot, this stunning residence boasts 4 bedrooms and 4 bathrooms, providing plenty of space to spread out. As you step through the front entrance, you'll be greeted by the timeless elegance of exposed beams, impressive archways, crown molding, and gleaming tile floors. The formal dining area and home office, adorned with sliding glass barn doors, create a welcoming atmosphere. The heart of the home is the living room, featuring a captivating stone wall and fireplace. Enjoy breathtaking views of the hill country through the wall of windows that lead to the backyard oasis. The gourmet kitchen is a chef's delight, offering ample counter space, double ovens, and a built-in gas range. The adjacent breakfast area provides a cozy spot to savor your morning coffee while overlooking the back yard. Multiple living areas and a bonus room, currently utilized as a secondary office, provide flexibility and additional space for various activities. The spa-like primary bathroom is a retreat within itself, featuring dual vanities, a soaking tub, beautiful custom tile shower, and an expansive walk-in closet. Step outside to discover a true outdoor haven – a massive covered deck with a decorative wood ceiling, double ceiling fans, and a stone outdoor fireplace. Enjoy privacy from the green belt behind the home that creates a serene backdrop for relaxation and entertainment. Driftwood is renowned for its beautiful countryside, and you'll be just a short distance from Dripping Springs, offering a plethora of dining and shopping options. Don't forget to indulge in the famous Saltlick BBQ located right in Driftwood. Your new home is not just a property; it's a lifestyle, offering the perfect blend of luxury and hill country comfort. Don't miss the opportunity to make this Driftwood gem your own! Ask about our access to creative financing options and programs, including “Buy First, Sell Later".
Rooms
Interior
Exterior
Lot information
Financial
Additional information
*Disclaimer: Listing broker's offer of compensation is made only to participants of the MLS where the listing is filed.
View analytics
Total views

Property tax

Cost/Sqft based on tax value
| ---------- | ---------- | ---------- | ---------- |
|---|---|---|---|
| ---------- | ---------- | ---------- | ---------- |
| ---------- | ---------- | ---------- | ---------- |
| ---------- | ---------- | ---------- | ---------- |
| ---------- | ---------- | ---------- | ---------- |
| ---------- | ---------- | ---------- | ---------- |
-------------
| ------------- | ------------- |
| ------------- | ------------- |
| -------------------------- | ------------- |
| -------------------------- | ------------- |
| ------------- | ------------- |
-------------
| ------------- | ------------- |
| ------------- | ------------- |
| ------------- | ------------- |
| ------------- | ------------- |
| ------------- | ------------- |
Mortgage
Subdivision Facts
-----------------------------------------------------------------------------

----------------------
Schools
School information is computer generated and may not be accurate or current. Buyer must independently verify and confirm enrollment. Please contact the school district to determine the schools to which this property is zoned.
Assigned schools
Nearby schools 
Source
Nearby similar homes for sale
Nearby similar homes for rent
Nearby recently sold homes
689 Sapling Dr, Driftwood, TX 78619. View photos, map, tax, nearby homes for sale, home values, school info...





















