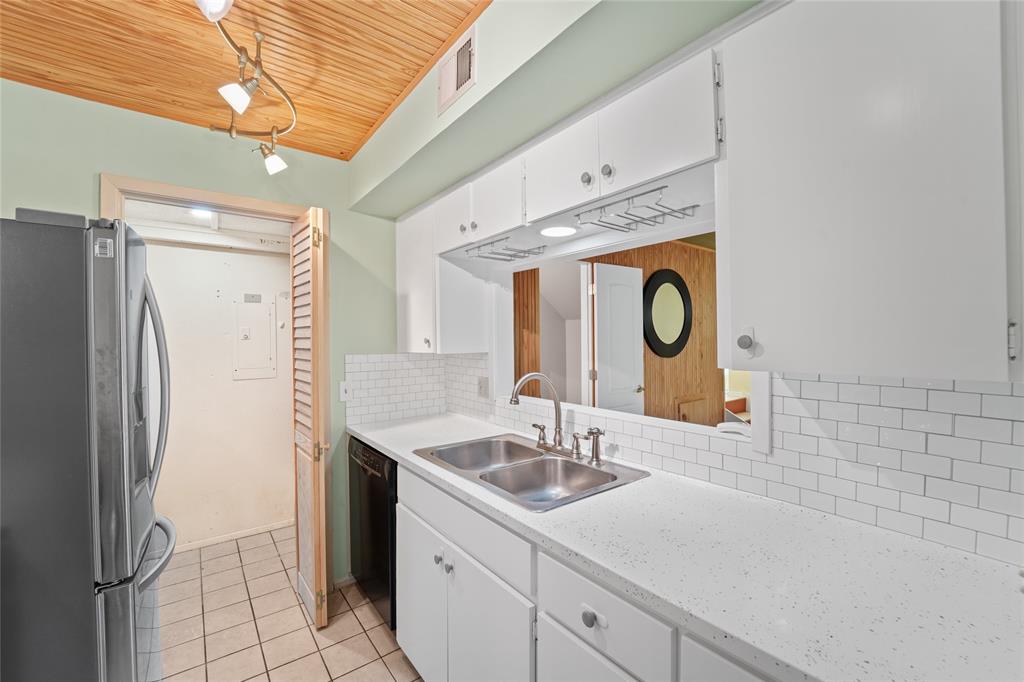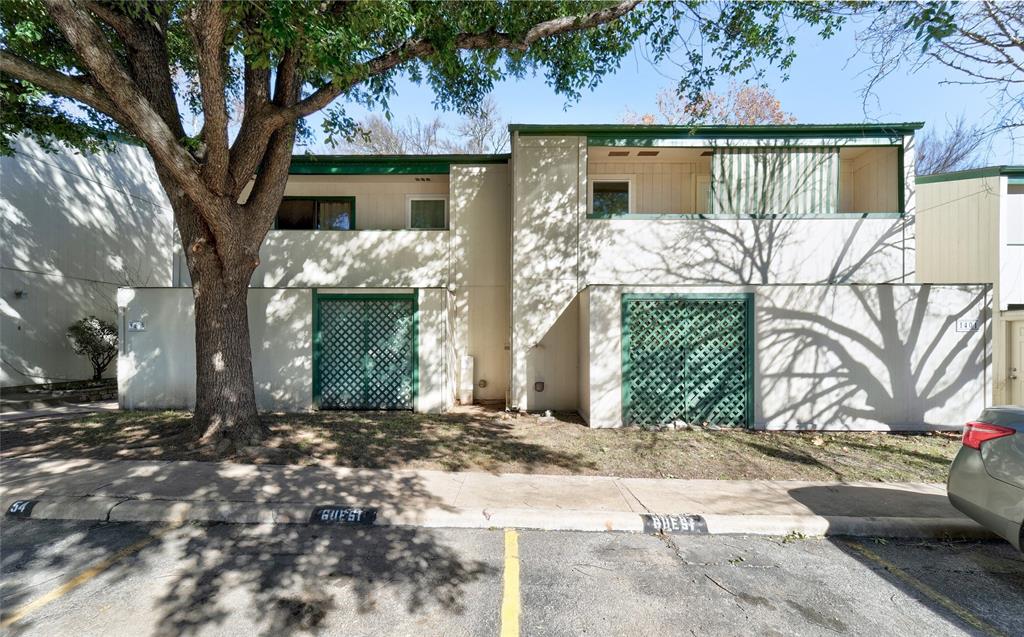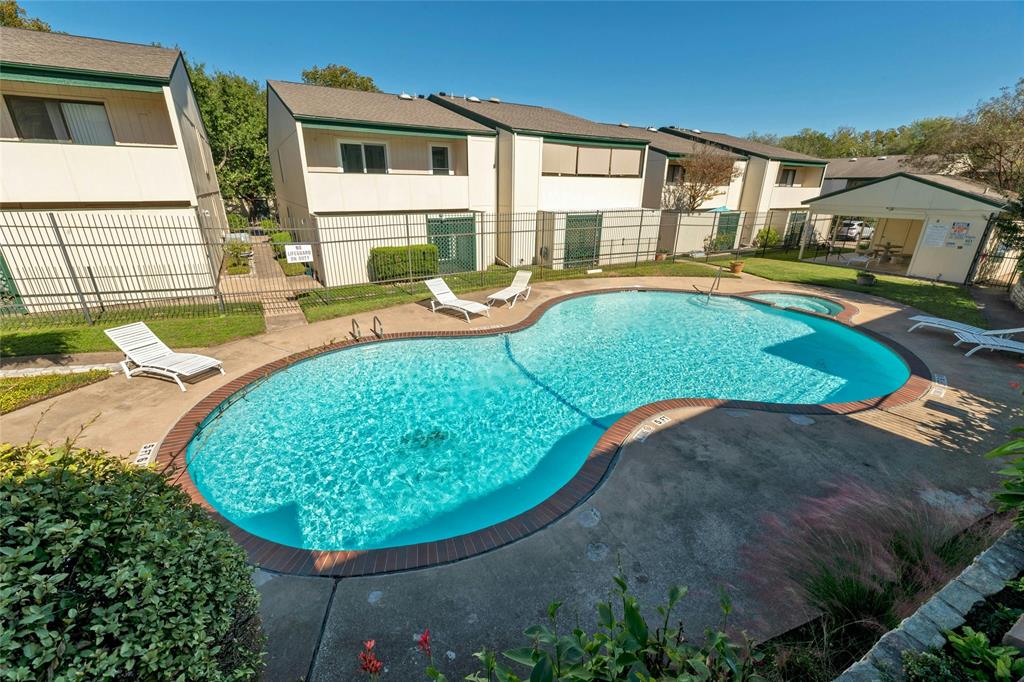Audio narrative 
Description
Discover the perfect blend of comfort and convenience in this charming 2-bedroom, 1.5-bathroom condo nestled in the heart of South West Austin. Priced to perfection, this residence offers easy access to Highway 71, making your daily commute a breeze. This condo features Pella windows. The exterior doors have also been replaced for ultimate energy efficiency. The HVAC is approximately 3 years old and well-maintained by the owner. Step into the inviting living room, where French doors open to welcome in natural light, creating a warm and welcoming atmosphere. The well-appointed and updated kitchen boasts stainless steel appliances, providing both style and functionality, along with ample storage space for your culinary essentials. The stainless appliances and washer/dryer convey with the property. Each room in this condo is equipped with ceiling fans, ensuring year-round comfort. Enjoy the fresh air from the balcony, offering a perfect spot for relaxation and outdoor enjoyment. Behind the unit is a wet weather creek perfect for exploration. You can also unwind and relax in the community pool! This property is not just a home; it's an opportunity to embrace a lifestyle of ease and comfort. Don't miss out on this fantastic value – schedule your showing today and make this South West Austin condo your own!
Rooms
Interior
Exterior
Lot information
Additional information
*Disclaimer: Listing broker's offer of compensation is made only to participants of the MLS where the listing is filed.
Financial
View analytics
Total views

Property tax

Cost/Sqft based on tax value
| ---------- | ---------- | ---------- | ---------- |
|---|---|---|---|
| ---------- | ---------- | ---------- | ---------- |
| ---------- | ---------- | ---------- | ---------- |
| ---------- | ---------- | ---------- | ---------- |
| ---------- | ---------- | ---------- | ---------- |
| ---------- | ---------- | ---------- | ---------- |
-------------
| ------------- | ------------- |
| ------------- | ------------- |
| -------------------------- | ------------- |
| -------------------------- | ------------- |
| ------------- | ------------- |
-------------
| ------------- | ------------- |
| ------------- | ------------- |
| ------------- | ------------- |
| ------------- | ------------- |
| ------------- | ------------- |
Down Payment Assistance
Mortgage
Subdivision Facts
-----------------------------------------------------------------------------

----------------------
Schools
School information is computer generated and may not be accurate or current. Buyer must independently verify and confirm enrollment. Please contact the school district to determine the schools to which this property is zoned.
Assigned schools
Nearby schools 
Noise factors

Source
Nearby similar homes for sale
Nearby similar homes for rent
Nearby recently sold homes
6718 Silvermine Dr #1401, Austin, TX 78736. View photos, map, tax, nearby homes for sale, home values, school info...
































