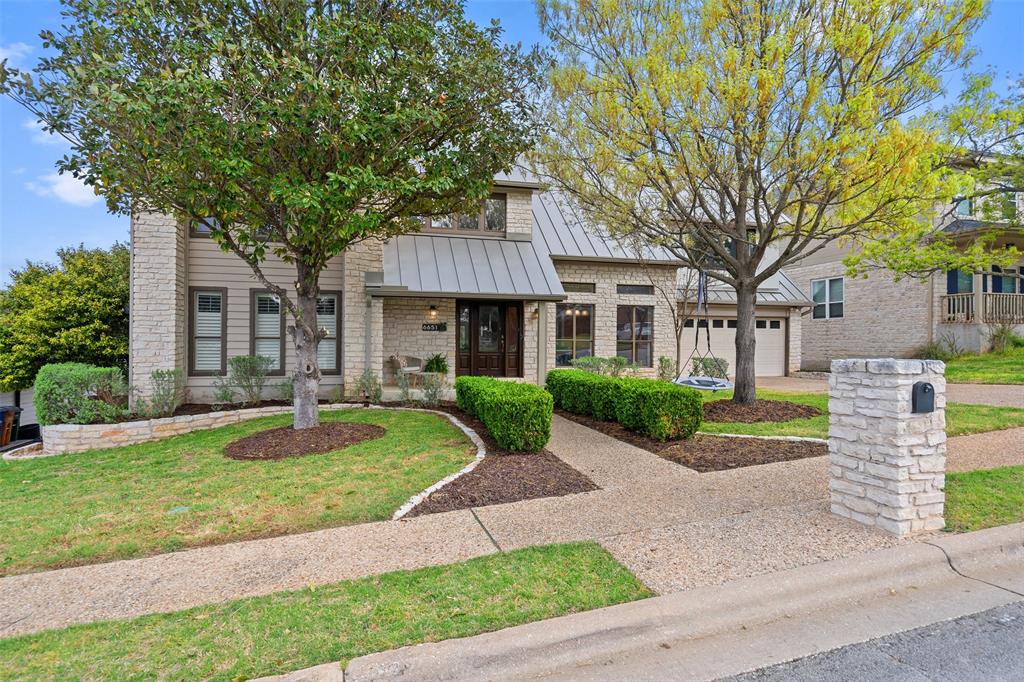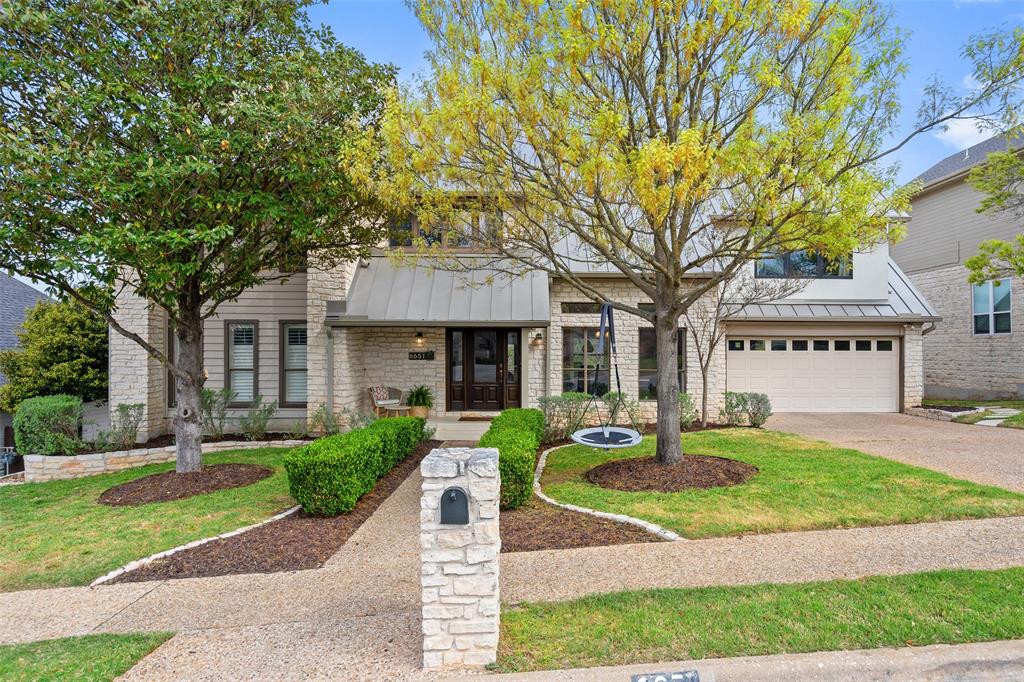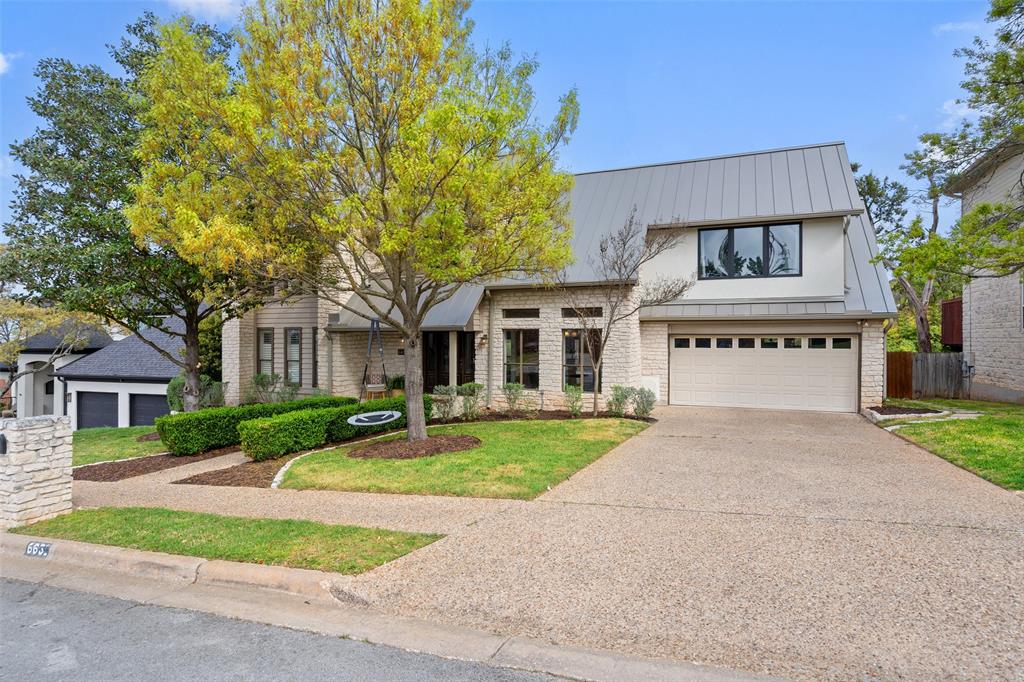Audio narrative 
Description
*Multiple offers received. Best and final by 4/1 at 12:00pm* Welcome to 6651 Whitemarsh Valley Walk, nestled in the tranquil community of Lost Creek. This residence blends timeless charm with modern amenities, epitomizing meticulous upkeep and inviting curb appeal. Spanning 3189SqFt, this home offers expansive living spaces, 5 bedrooms, 3 full bathrooms, and 1 half bath. As you step into the living room, sunlight floods the space through large windows and sliding glass doors, illuminating the hardwood floors. The open layout smoothly flows into the chef's kitchen, boasting stainless steel appliances, updated granite & butcher block countertops, & a dedicated formal dining room. On the main floor, the primary bedroom features an ensuite bath and private doorway leading to the oversized patio-a serene retreat for enjoying morning coffee or evening relaxation. A cozy entertainment space awaits upstairs, surrounded by four bedrooms offering picturesque hill country views. Noteworthy is the permitted addition, expanding the home by 640SqFt with two additional bedrooms & a full bathroom. The roof underwent a transformation last year, now adorned with a metal roof designed for longevity, ensuring peace of mind for years to come. The expansive patio provides a calm setting amidst nature's beauty, overlooking a tranquil water feature, budding redbuds, & hill country views-ideal for hosting gatherings, entertaining guests, or simply unwinding in your own backyard. Situated on a quiet street where residents are often seen running & biking, Lost Creek embodies the essence of a neighborly atmosphere. Nearby parks within walking distance offer ample opportunities for outdoor recreation. With its coveted location in the highly acclaimed Eanes ISD & proximity to esteemed Westlake Country Club, Barton Creek Greenbelt and Lake Austin, 6651 Whitemarsh Valley Walk presents an opportunity to embrace a lifestyle of comfort, convenience, & natural beauty.
Interior
Exterior
Rooms
Lot information
Additional information
*Disclaimer: Listing broker's offer of compensation is made only to participants of the MLS where the listing is filed.
View analytics
Total views

Property tax

Cost/Sqft based on tax value
| ---------- | ---------- | ---------- | ---------- |
|---|---|---|---|
| ---------- | ---------- | ---------- | ---------- |
| ---------- | ---------- | ---------- | ---------- |
| ---------- | ---------- | ---------- | ---------- |
| ---------- | ---------- | ---------- | ---------- |
| ---------- | ---------- | ---------- | ---------- |
-------------
| ------------- | ------------- |
| ------------- | ------------- |
| -------------------------- | ------------- |
| -------------------------- | ------------- |
| ------------- | ------------- |
-------------
| ------------- | ------------- |
| ------------- | ------------- |
| ------------- | ------------- |
| ------------- | ------------- |
| ------------- | ------------- |
Mortgage
Subdivision Facts
-----------------------------------------------------------------------------

----------------------
Schools
School information is computer generated and may not be accurate or current. Buyer must independently verify and confirm enrollment. Please contact the school district to determine the schools to which this property is zoned.
Assigned schools
Nearby schools 
Noise factors

Source
Nearby similar homes for sale
Nearby similar homes for rent
Nearby recently sold homes
6651 Whitemarsh Valley Walk, Austin, TX 78746. View photos, map, tax, nearby homes for sale, home values, school info...





































