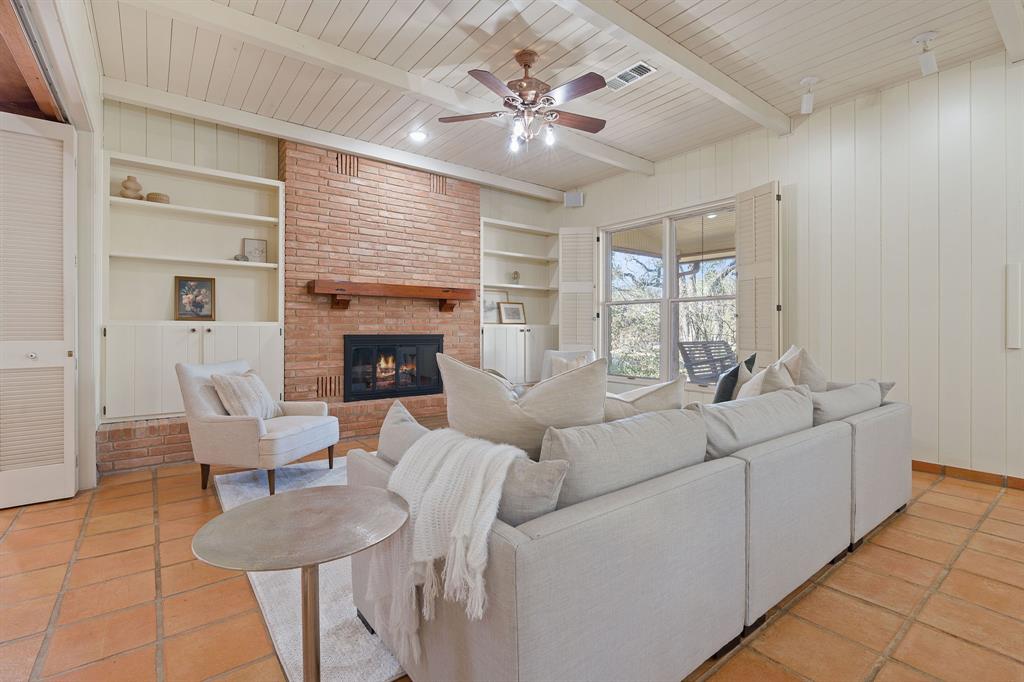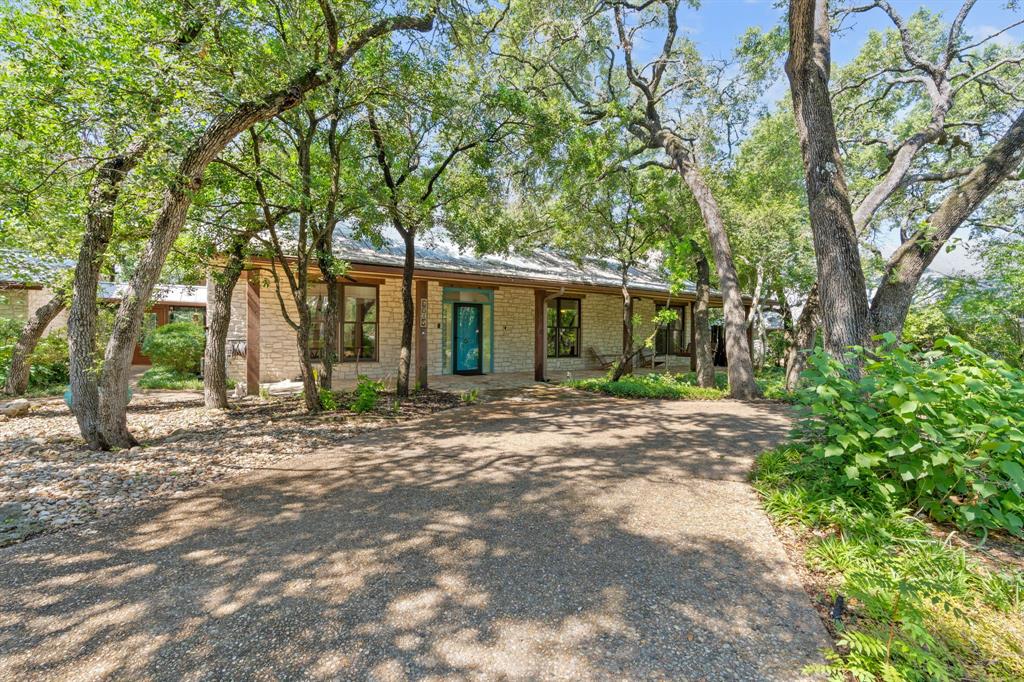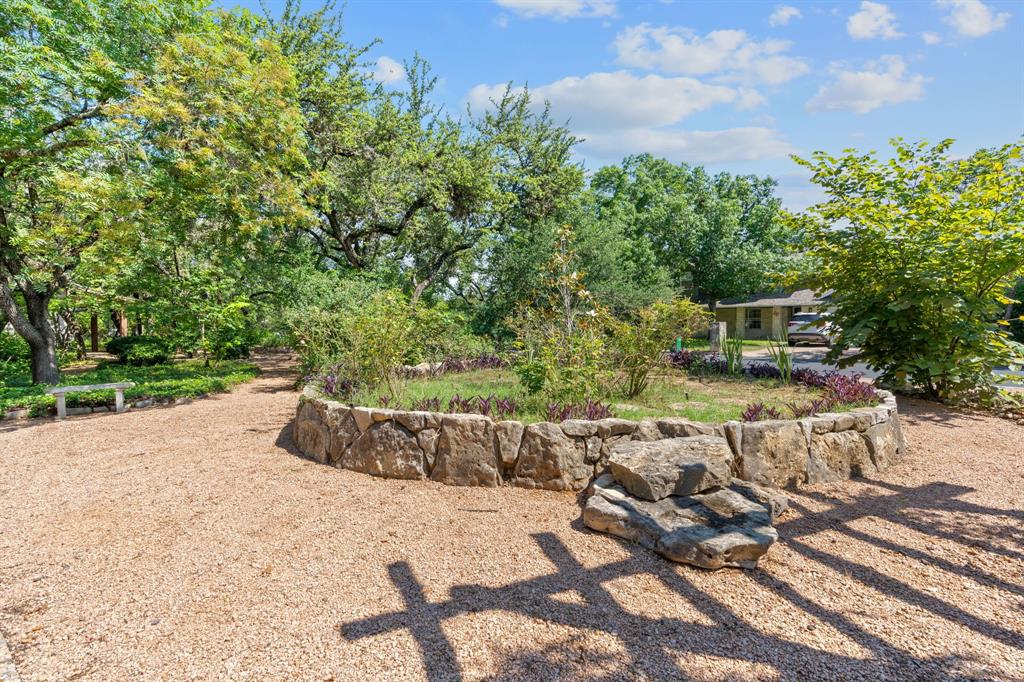Audio narrative 
Description
Do not miss the opportunity to own this truly one of a kind home, serenely positioned on almost an acre at the top of Oak Hill! This remarkable retreat was the home of UT Austin Professor Jean Andrews a.k.a "The Pepper Lady." It was her vision to maximize views of the unheard of park-like setting, so close to downtown, that surrounds the entire home by combining walls of windows, soaring ceilings with skylights and transoms, and screened-in porches. This home provides many unique features including D'hanis tile floors, exposed beams, exquisite chandeliers, stately fireplace, and plantation shutters. The stunning living and dining rooms, charming kitchen, and luxurious office create an open layout that surrounds a 25' vaulted atrium with cedar walls that serves as the heart of the home. The owner's retreat features shiplap walls, crown molding, two bathrooms with a courtyard off the soaking tub, and two walk-in closets!. All secondary bedrooms have en-suites and feature sliding doors that overlook the truly massive backyard and chicken coop. The 4,000 gallon rainwater tanks water the yard! There is a guest house attached to the garage that has a kitchenette and bathroom. Metal roof was installed in 2021. STR IS ALLOWED!
Interior
Exterior
Rooms
Lot information
Additional information
*Disclaimer: Listing broker's offer of compensation is made only to participants of the MLS where the listing is filed.
View analytics
Total views

Property tax

Cost/Sqft based on tax value
| ---------- | ---------- | ---------- | ---------- |
|---|---|---|---|
| ---------- | ---------- | ---------- | ---------- |
| ---------- | ---------- | ---------- | ---------- |
| ---------- | ---------- | ---------- | ---------- |
| ---------- | ---------- | ---------- | ---------- |
| ---------- | ---------- | ---------- | ---------- |
-------------
| ------------- | ------------- |
| ------------- | ------------- |
| -------------------------- | ------------- |
| -------------------------- | ------------- |
| ------------- | ------------- |
-------------
| ------------- | ------------- |
| ------------- | ------------- |
| ------------- | ------------- |
| ------------- | ------------- |
| ------------- | ------------- |
Mortgage
Subdivision Facts
-----------------------------------------------------------------------------

----------------------
Schools
School information is computer generated and may not be accurate or current. Buyer must independently verify and confirm enrollment. Please contact the school district to determine the schools to which this property is zoned.
Assigned schools
Nearby schools 
Listing broker
Source
Nearby similar homes for sale
Nearby similar homes for rent
Nearby recently sold homes
6615 La Concha Pass, Austin, TX 78749. View photos, map, tax, nearby homes for sale, home values, school info...






































