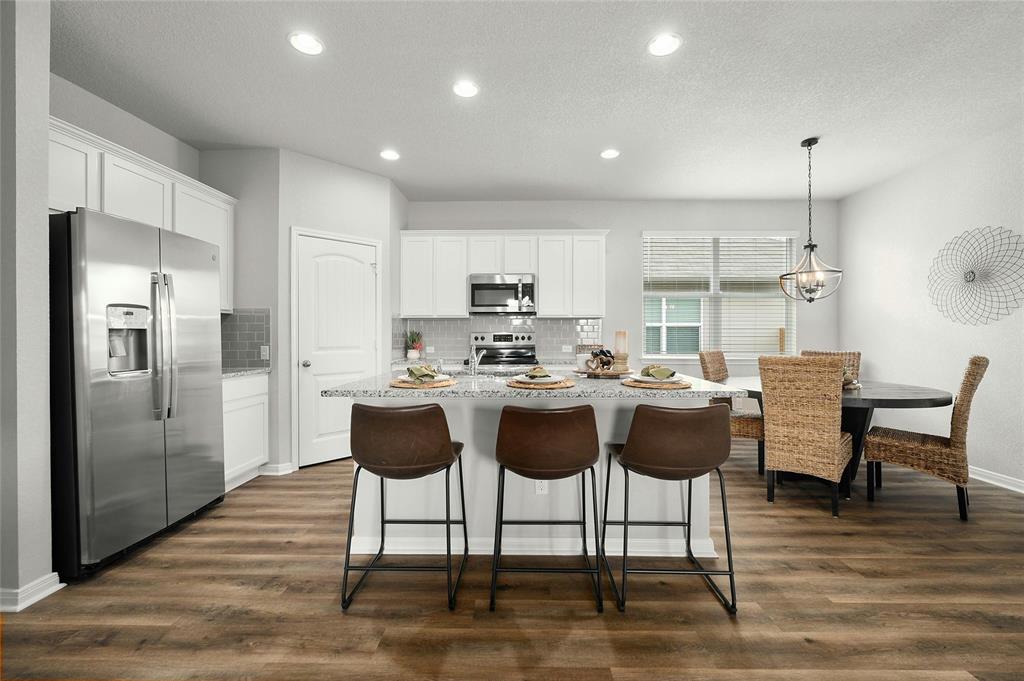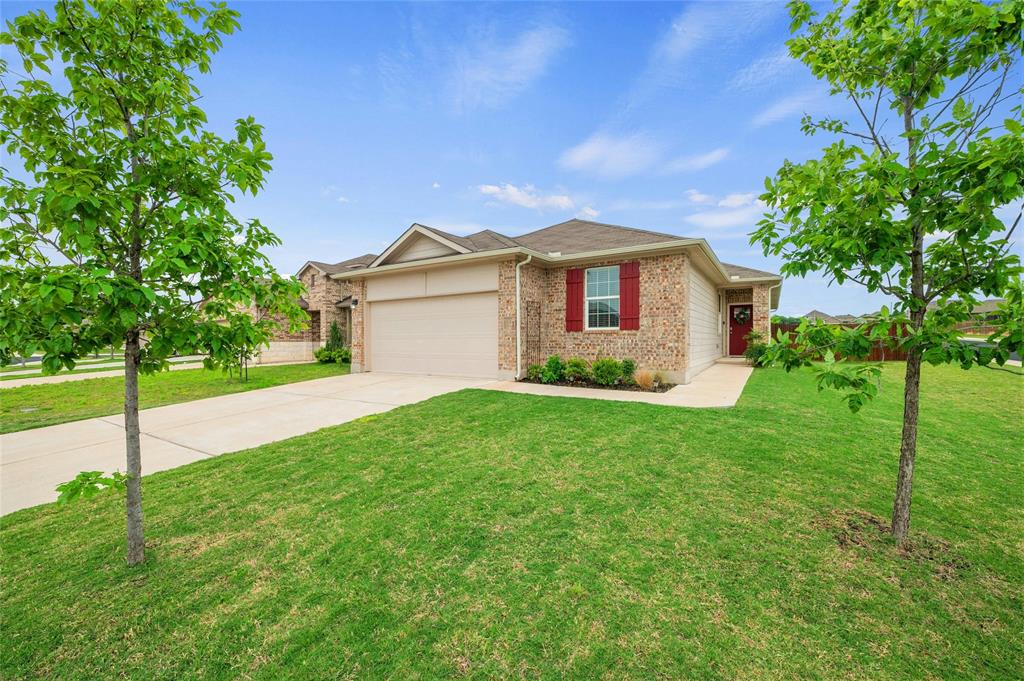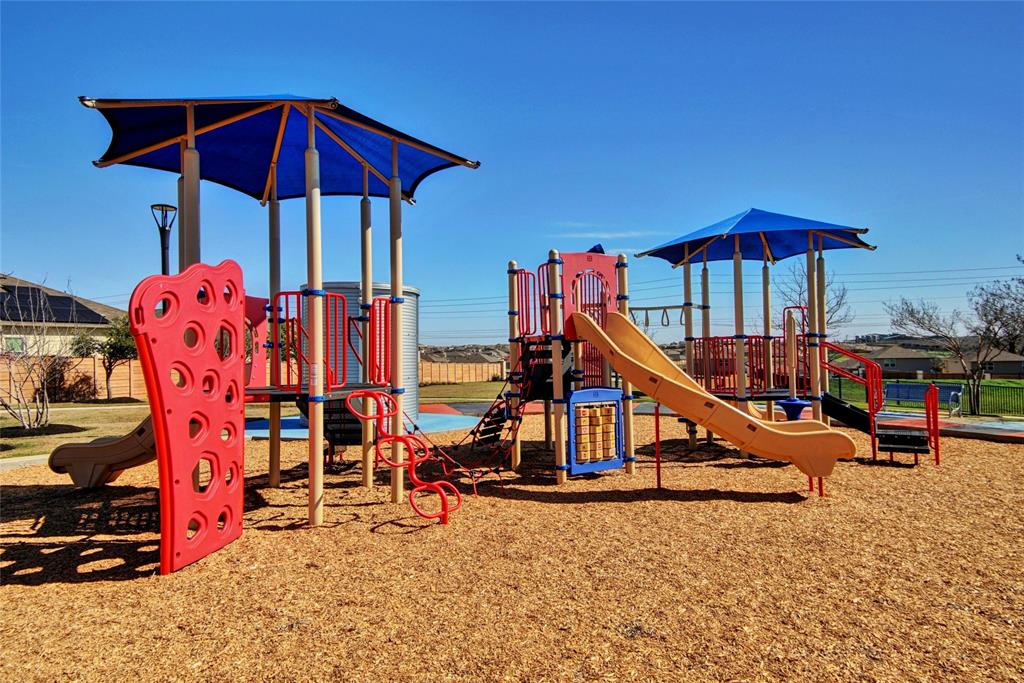Audio narrative 
Description
Step into a home that lives like new! This home has been meticulously maintained and offers open living space, and four good sized bedrooms, three of which that are wired for ethernet. Need room to move? This home sits on a very spacious and usable corner lot. Some recent outdoor paint, and luxury vinyl plank flooring have been the latest updates to this sweet home. All rooms have remote ceiling fans, and both bathrooms have updated shower fixtures. Granite counters adorned by gray subway tile and neutral paint allow a new owner to add their own touch. Fridge and washer/dryer combo convey with this home. You can also enjoy the water softener system that includes a "whole home" water filtration system. Conveniently located near Seaton hospital, Texas State campus, Texas A&M campus, and ACC campus the location is stellar! On the cusp of Round Rock, but located in Georgetown, the new owner will have easy access to 1460, Westinghouse road, University Dr, and 130 toll. Garage has also been painted for that extra touch. Come view this beauty today!
Rooms
Interior
Exterior
Lot information
Financial
Additional information
*Disclaimer: Listing broker's offer of compensation is made only to participants of the MLS where the listing is filed.
View analytics
Total views

Property tax

Cost/Sqft based on tax value
| ---------- | ---------- | ---------- | ---------- |
|---|---|---|---|
| ---------- | ---------- | ---------- | ---------- |
| ---------- | ---------- | ---------- | ---------- |
| ---------- | ---------- | ---------- | ---------- |
| ---------- | ---------- | ---------- | ---------- |
| ---------- | ---------- | ---------- | ---------- |
-------------
| ------------- | ------------- |
| ------------- | ------------- |
| -------------------------- | ------------- |
| -------------------------- | ------------- |
| ------------- | ------------- |
-------------
| ------------- | ------------- |
| ------------- | ------------- |
| ------------- | ------------- |
| ------------- | ------------- |
| ------------- | ------------- |
Down Payment Assistance
Mortgage
Subdivision Facts
-----------------------------------------------------------------------------

----------------------
Schools
School information is computer generated and may not be accurate or current. Buyer must independently verify and confirm enrollment. Please contact the school district to determine the schools to which this property is zoned.
Assigned schools
Nearby schools 
Noise factors

Source
Nearby similar homes for sale
Nearby similar homes for rent
Nearby recently sold homes
6602 Kildare Dr, Georgetown, TX 78626. View photos, map, tax, nearby homes for sale, home values, school info...









































