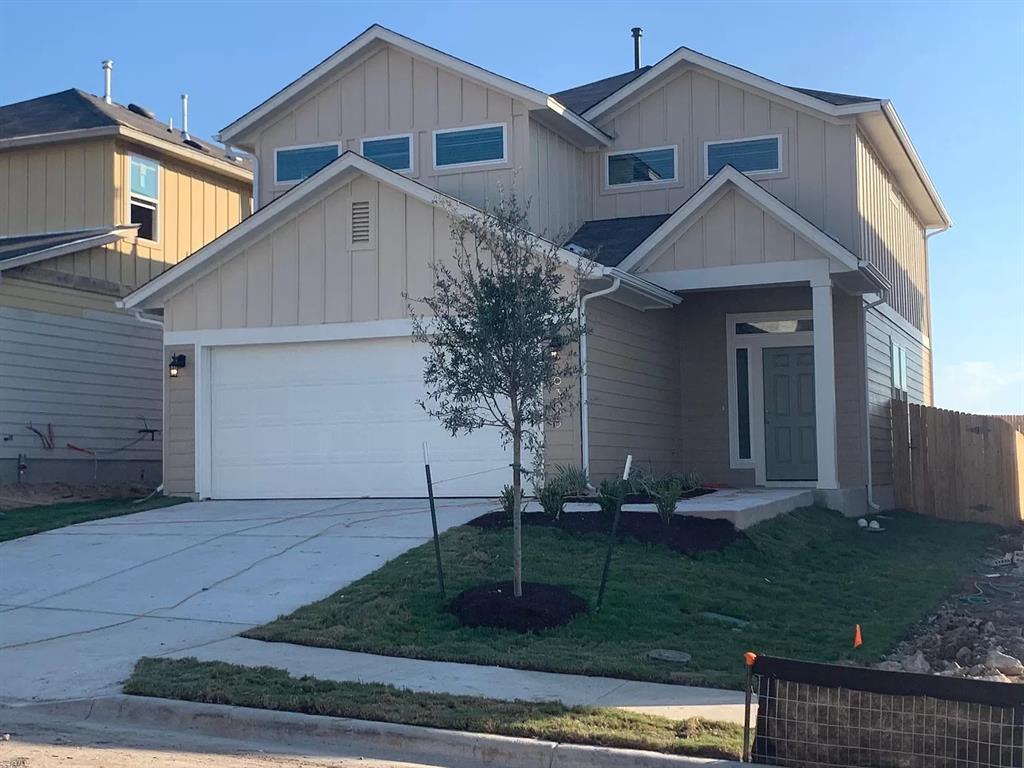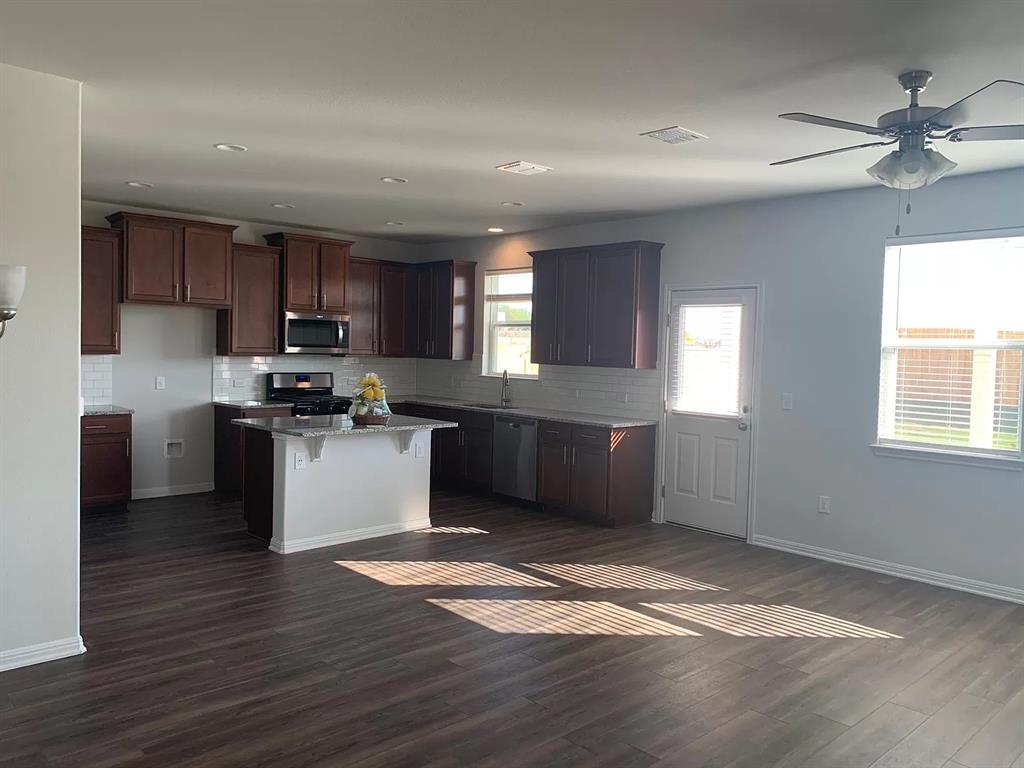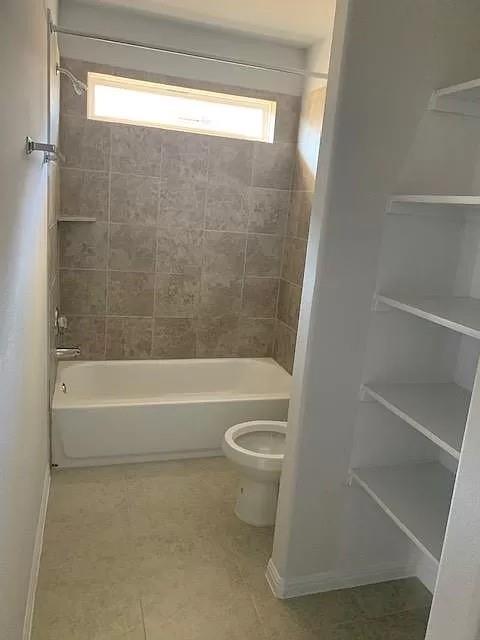Audio narrative 
Description
Beautiful two stories 3bd/2.5 bathrooms house. Large living room with huge space for family gathering. Open floor plan with combined kitchen and dining area. quartz counter top with under-mount sink in kitchen, Kitchen is covered with granite countertops and microwave, gas cooking top. Spacious master bathroom and walk-in closet. 42" cabinets, covered patio, Full sprinkler system. Fenced backyard with good privacy. Walking distance to pool amenities center and playground. Close to shopping centers and restaurants. Easy access to IH 35 and Slaughter Ln. For apply: Please submit online Application for each potential tenant over the age of 18 - A fully completed Pet Agreement for any pets you intend to keep at the property - Email listing Agent : 1)A copy of each applicant's driver's license -2)Proof of income for each applicant-2 Paystubs/W2/1099/bank statements (whichever applicable). Please show the house before submitting applications. Household income must be at least 3X monthly rent. Minimum credit score is 650. No Prior Eviction, Landlord Collections, or Criminal Violence/ Theft. Absolutely NO SMOKING. Processing Steps: 1) Submit Apps & Pay Fee 2) Credit & Criminal Check 3) Document Submission 4) Landlord Review 5) Lease Drafting. App process can take 2-4 biz days
Interior
Exterior
Rooms
Lot information
Additional information
*Disclaimer: Listing broker's offer of compensation is made only to participants of the MLS where the listing is filed.
Lease information
View analytics
Total views

Down Payment Assistance
Subdivision Facts
-----------------------------------------------------------------------------

----------------------
Schools
School information is computer generated and may not be accurate or current. Buyer must independently verify and confirm enrollment. Please contact the school district to determine the schools to which this property is zoned.
Assigned schools
Nearby schools 
Noise factors

Source
Nearby similar homes for sale
Nearby similar homes for rent
Nearby recently sold homes
Rent vs. Buy Report
6325 MARY LEWIS DR, Austin, TX 78747. View photos, map, tax, nearby homes for sale, home values, school info...












