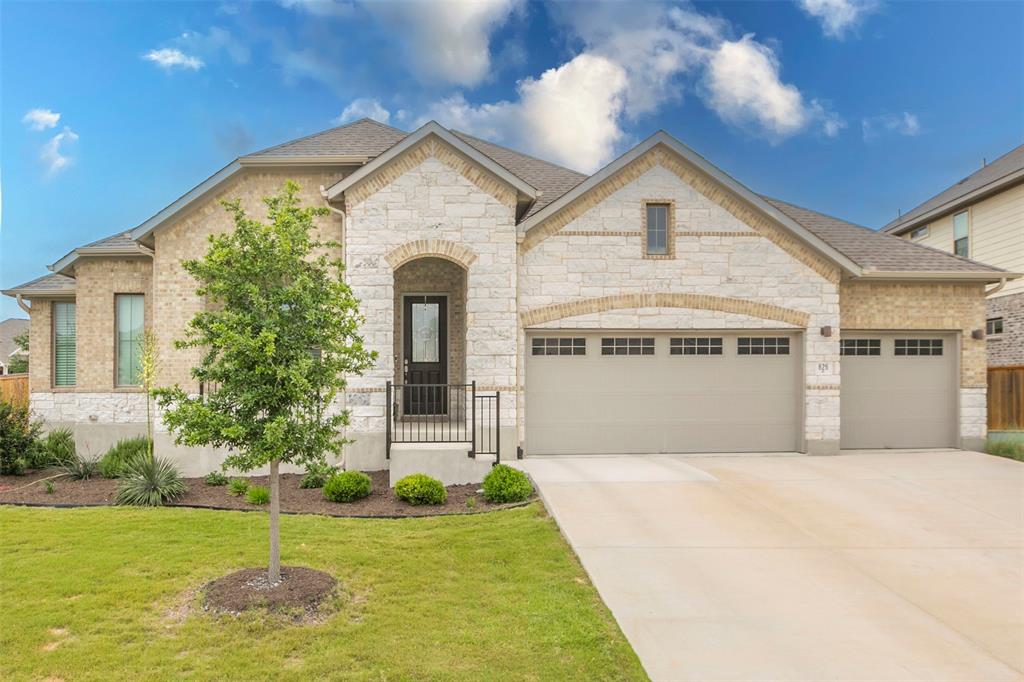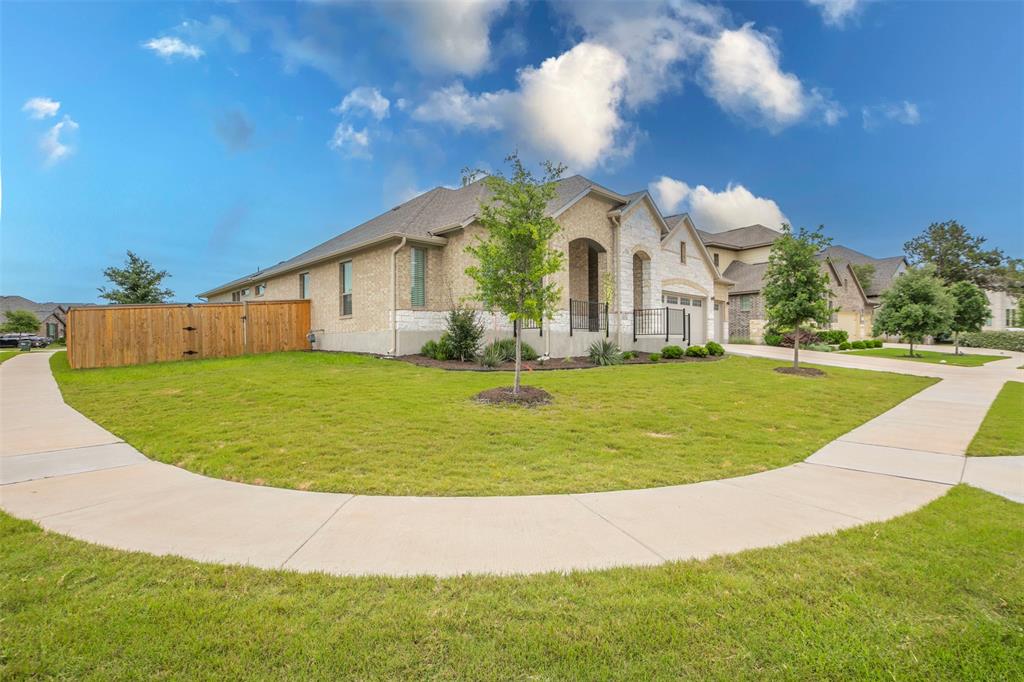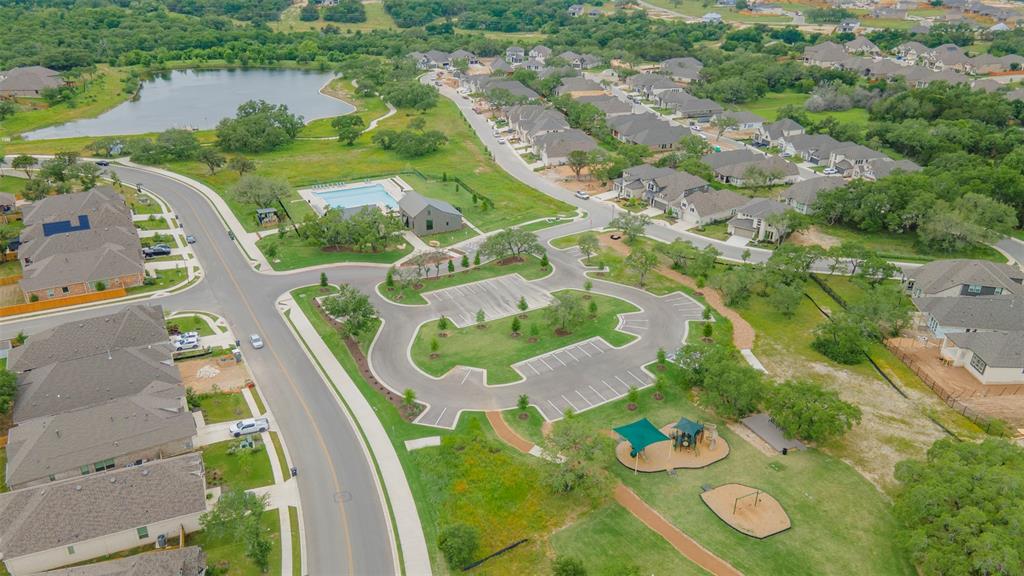Audio narrative 
Description
Welcome to this charming and cozy 3-bedroom, 2.5-bathroom single-story home. 3037 square feet of living space provides plenty of room for family and entertaining guests. Nestled on a massive corner lot in a peaceful neighborhood convenient to shopping and restaurants. Inside, large windows provide a warm and inviting atmosphere with ample natural light. The sleek design features an open floor plan with 8' doors and 9 to 11' ceilings throughout. The fully equipped kitchen is a chef's dream, complete with beautiful quartz countertops and high-end LG black stainless-steel appliances. The dedicated media room and living room both include immersive surround sound with in-wall and in-ceiling speakers, while the large game room includes an 8' slate pool table with all accessories. Elegant and durable Mohawk RevWood water-resistant laminate flooring exists throughout the hallways, kitchen, and breakfast nook. Tile in the utility room and bathrooms. Upgraded carpet in the bedrooms, game room, and media room. Large walk-in curbless shower allows for accessibility in the master bathroom. A gas tankless water heater with recirculating loop and non-electric Kinetico water softener deliver hot water in mere seconds while a reverse osmosis faucet in the kitchen provides additional filtration. Enjoy the 5-burner gas grill on a stone outdoor kitchen, an outdoor combo gas log or wood-burning fireplace, and outdoor patio speakers in your large fenced yard. Extensive storage in the 4-car front entry garage with on-wall and on-ceiling racks. Store your climate-controlled items in the 6'x6' conditioned storage room accessible from the interior hallway. Every bedroom contains walk-in closets and the massive master closet is fully customizable with numerous adjustable shelves and rods. Additional features include a fully insulated garage, wiring for a future pool, whole-house surge protector, and full gutters. Don't miss out on the opportunity to make this delightful home yours!
Interior
Exterior
Rooms
Lot information
Financial
Additional information
*Disclaimer: Listing broker's offer of compensation is made only to participants of the MLS where the listing is filed.
View analytics
Total views

Property tax

Cost/Sqft based on tax value
| ---------- | ---------- | ---------- | ---------- |
|---|---|---|---|
| ---------- | ---------- | ---------- | ---------- |
| ---------- | ---------- | ---------- | ---------- |
| ---------- | ---------- | ---------- | ---------- |
| ---------- | ---------- | ---------- | ---------- |
| ---------- | ---------- | ---------- | ---------- |
-------------
| ------------- | ------------- |
| ------------- | ------------- |
| -------------------------- | ------------- |
| -------------------------- | ------------- |
| ------------- | ------------- |
-------------
| ------------- | ------------- |
| ------------- | ------------- |
| ------------- | ------------- |
| ------------- | ------------- |
| ------------- | ------------- |
Down Payment Assistance
Mortgage
Subdivision Facts
-----------------------------------------------------------------------------

----------------------
Schools
School information is computer generated and may not be accurate or current. Buyer must independently verify and confirm enrollment. Please contact the school district to determine the schools to which this property is zoned.
Assigned schools
Nearby schools 
Source
Nearby similar homes for sale
Nearby similar homes for rent
Nearby recently sold homes
626 Painted Creek Way, Kyle, TX 78640. View photos, map, tax, nearby homes for sale, home values, school info...





































