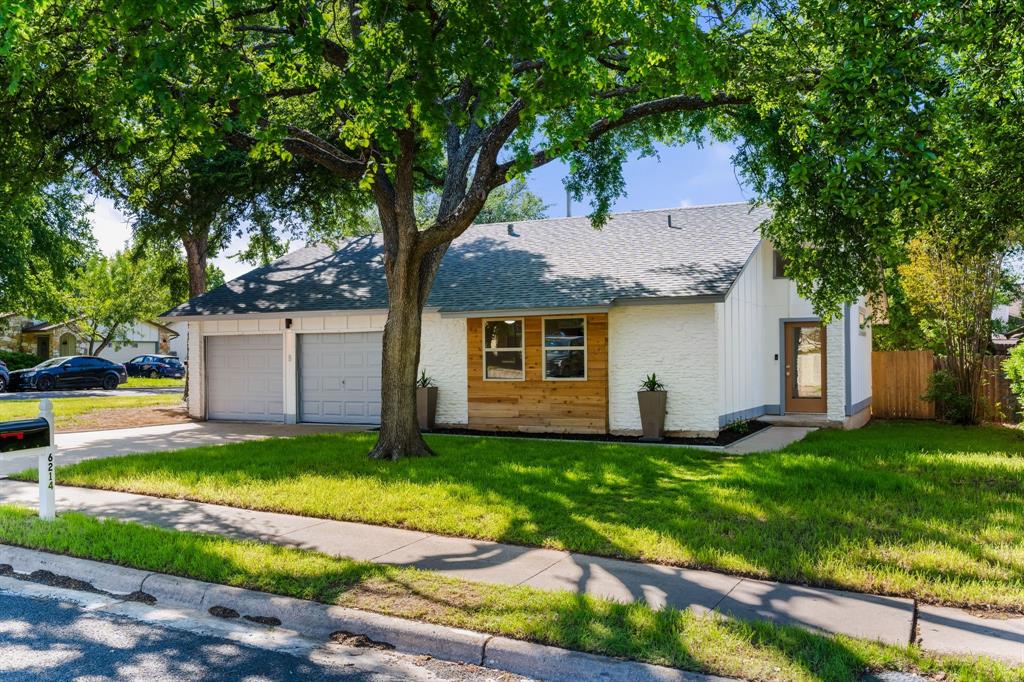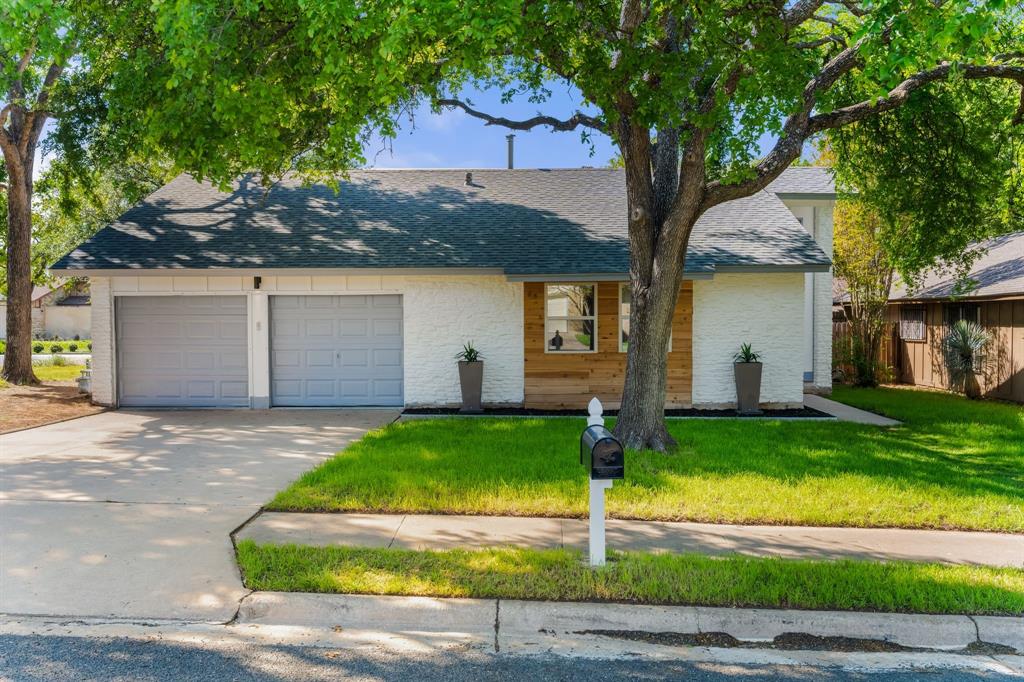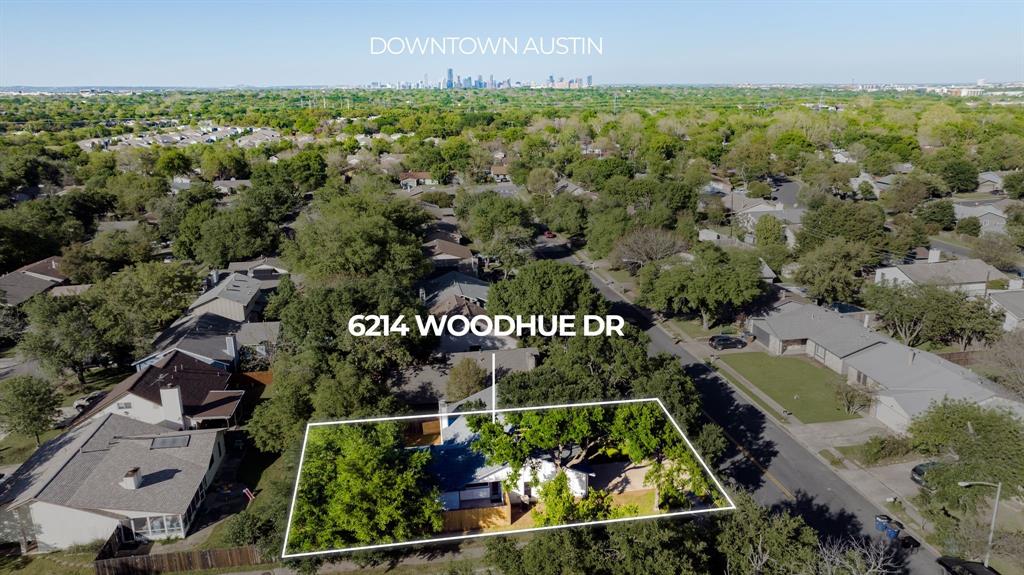Audio narrative 
Description
$10k in concession credit for closing cost and down payment Welcome to 6214 Woodhue Drive, a beautifully remodeled single-family home located in the charming South Austin neighborhood. This corner lot property offers 3 bedrooms, 2 bathrooms, and a spacious 1836 sqft of living space, combining modern comfort with elegance. It's not just a home, it's a lifestyle waiting for you to make it your own. Step inside to discover a main living area anchored by a cozy fireplace and surrounded by stylish, calming mat tile flooring that creates an inviting atmosphere for relaxation and entertainment. The space is filled with natural light streaming through large windows, enhancing the open and airy feel. The heart of the home, the kitchen, offers ample storage with a spacious walk-in pantry, and its contemporary design promises functionality and flair, making it the perfect place to gather and entertain. The en-suite bathroom features dual sinks, gold fixtures, and a glass shower, creating a spa-like environment. The master bedroom is a tranquil retreat, boasting a sliding glass door leading to a private outdoor space on the deck, perfect for enjoying sunny days and warm nights. On the opposite side of the home, two additional bedrooms each feature walk-in closets and abundant natural light. The shared bathroom continues the theme of modern elegance with subway tiles and practical shelving. This home is not just a place to live but a sanctuary that perfectly balances comfort with the convenience of urban living. This is a unique opportunity to own a piece of Austin's charm, offering a lifestyle that goes beyond the ordinary. Welcome to your new beginning in the capital of the Lone Star State.
Rooms
Interior
Exterior
Lot information
View analytics
Total views

Property tax

Cost/Sqft based on tax value
| ---------- | ---------- | ---------- | ---------- |
|---|---|---|---|
| ---------- | ---------- | ---------- | ---------- |
| ---------- | ---------- | ---------- | ---------- |
| ---------- | ---------- | ---------- | ---------- |
| ---------- | ---------- | ---------- | ---------- |
| ---------- | ---------- | ---------- | ---------- |
-------------
| ------------- | ------------- |
| ------------- | ------------- |
| -------------------------- | ------------- |
| -------------------------- | ------------- |
| ------------- | ------------- |
-------------
| ------------- | ------------- |
| ------------- | ------------- |
| ------------- | ------------- |
| ------------- | ------------- |
| ------------- | ------------- |
Down Payment Assistance
Mortgage
Subdivision Facts
-----------------------------------------------------------------------------

----------------------
Schools
School information is computer generated and may not be accurate or current. Buyer must independently verify and confirm enrollment. Please contact the school district to determine the schools to which this property is zoned.
Assigned schools
Nearby schools 
Noise factors

Source
Nearby similar homes for sale
Nearby similar homes for rent
Nearby recently sold homes
6214 Woodhue Dr, Austin, TX 78745. View photos, map, tax, nearby homes for sale, home values, school info...









































