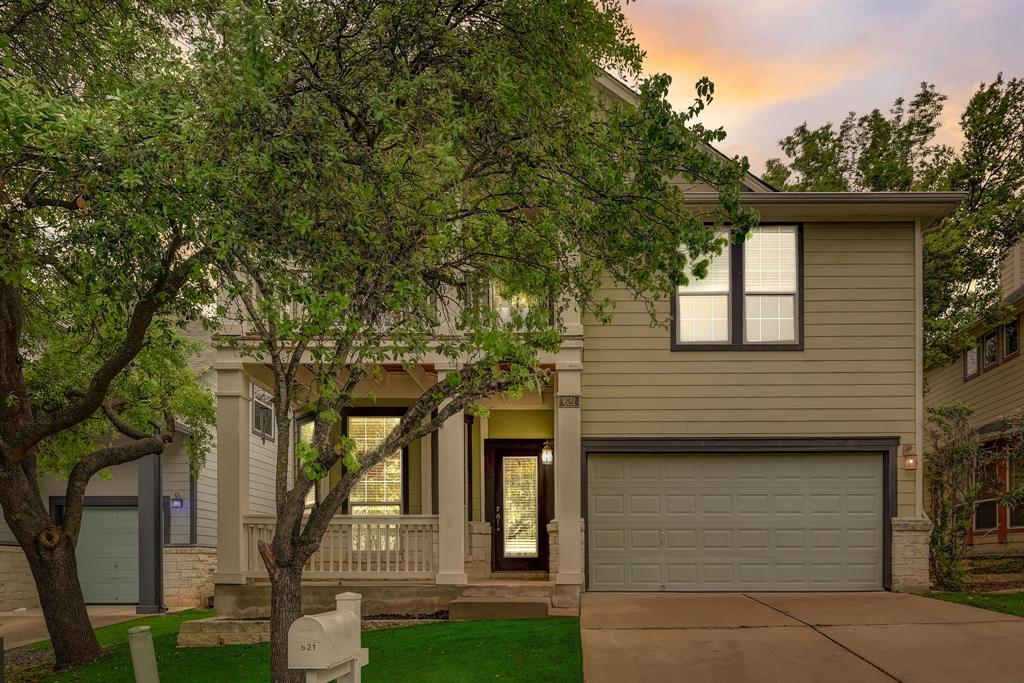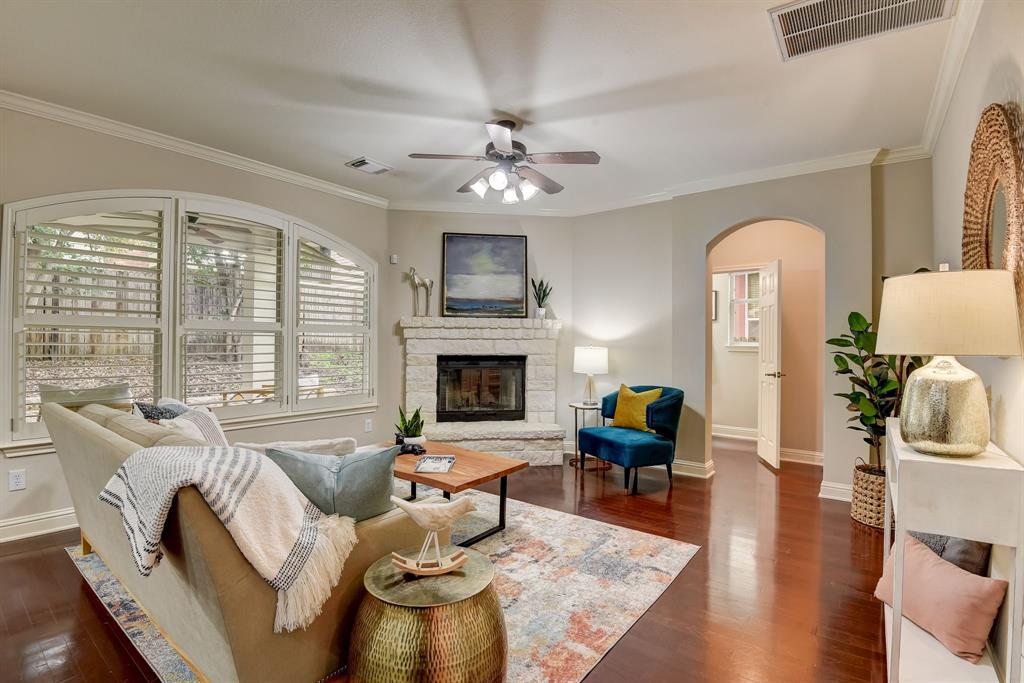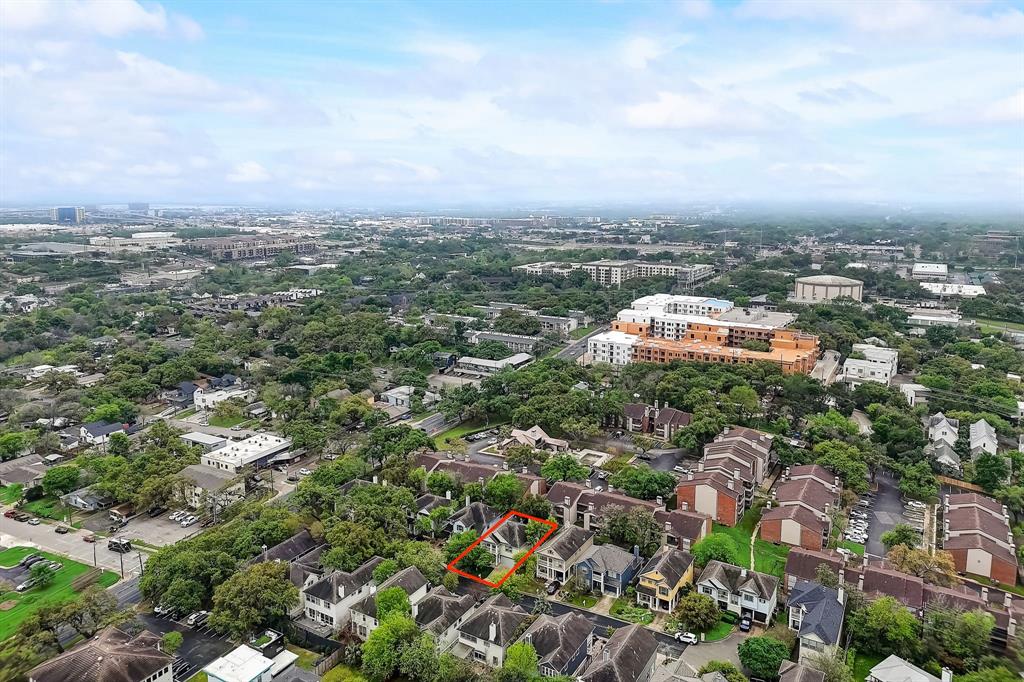Audio narrative 

Description
OPEN HOUSE: Sun, Apr 28,12-2 PM. Step into your urban oasis at 621 Twelve Oaks Lane, nestled on a peaceful cul-de-sac street in the heart of Austin's sought-after 78704 neighborhood. Conveniently located near IH-35 and major employers, and a hop and skip away from prime shopping, trendy restaurants, coffee shops, entertainment, urban farms, and hospitals - there is hardly a better location from which to enjoy the heart of the city! This charming two-story home combines modern comfort and casual elegance, offering three bedrooms, 2.5 bathrooms, and a spacious layout perfect for entertaining. As you enter, you're greeted by a warm and welcoming atmosphere, with custom finishes throughout including cherry hardwood floors, modern light fixtures, neutral paint colors, plantation shutters, and crown moldings. The chef's kitchen is a delight, featuring a huge center island, stainless steel appliances, granite countertops, a pantry, and a breakfast nook—perfect for preparing delicious meals while enjoying conversation with friends and family in the adjoining family room, complete with a cozy stone fireplace. You'll appreciate the convenience of a formal dining room on the main floor, perfect for more intimate dinners or gatherings. Upstairs, the primary bedroom is a tranquil retreat, featuring a cozy sitting area and an en suite bathroom with dual vanities, a relaxing jetted tub, and a spacious walk-in closet. Two additional bedrooms offer plenty of space for guests or family members, while a second living area or game room provides flexibility for your lifestyle needs. With an attached two-car garage and dedicated laundry, this home offers plenty of storage. Step outside and discover the enchanting outdoor living spaces, featuring two front balconies and a charming covered patio in the back—a perfect spot for enjoying morning coffee or unwinding with a good book in the fresh air. Immerse yourself in the city lifestyle! Schedule your showing today!
Rooms
Interior
Exterior
Lot information
Additional information
*Disclaimer: Listing broker's offer of compensation is made only to participants of the MLS where the listing is filed.
View analytics
Total views

Property tax

Cost/Sqft based on tax value
| ---------- | ---------- | ---------- | ---------- |
|---|---|---|---|
| ---------- | ---------- | ---------- | ---------- |
| ---------- | ---------- | ---------- | ---------- |
| ---------- | ---------- | ---------- | ---------- |
| ---------- | ---------- | ---------- | ---------- |
| ---------- | ---------- | ---------- | ---------- |
-------------
| ------------- | ------------- |
| ------------- | ------------- |
| -------------------------- | ------------- |
| -------------------------- | ------------- |
| ------------- | ------------- |
-------------
| ------------- | ------------- |
| ------------- | ------------- |
| ------------- | ------------- |
| ------------- | ------------- |
| ------------- | ------------- |
Down Payment Assistance
Mortgage
Subdivision Facts
-----------------------------------------------------------------------------

----------------------
Schools
School information is computer generated and may not be accurate or current. Buyer must independently verify and confirm enrollment. Please contact the school district to determine the schools to which this property is zoned.
Assigned schools
Nearby schools 
Noise factors

Listing broker
Source
Nearby similar homes for sale
Nearby similar homes for rent
Nearby recently sold homes
621 Twelve Oaks Ln, Austin, TX 78704. View photos, map, tax, nearby homes for sale, home values, school info...










































