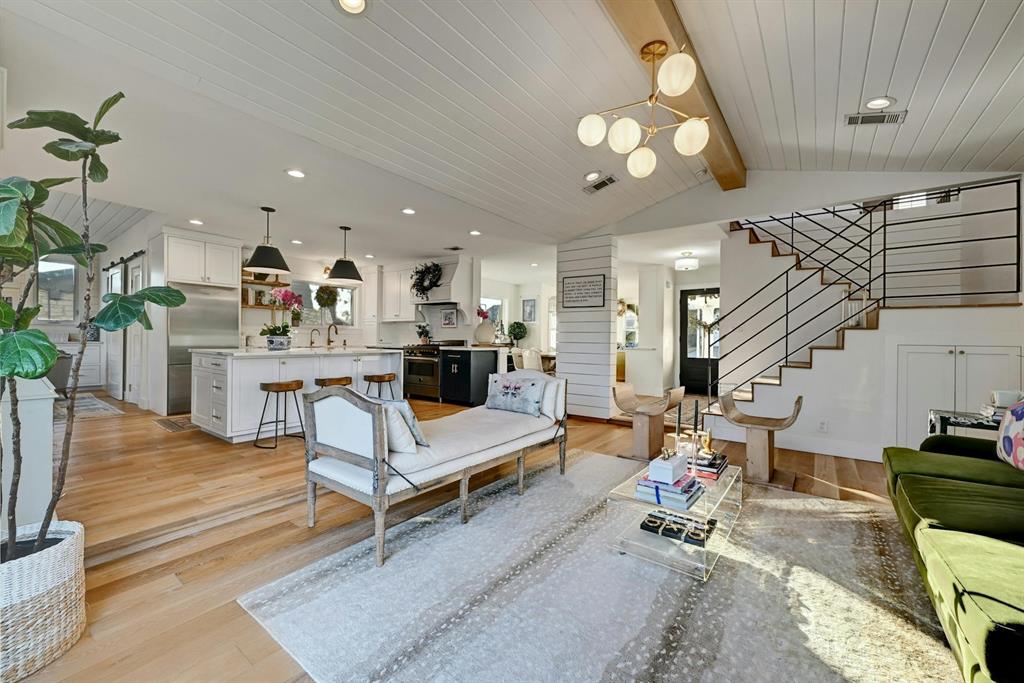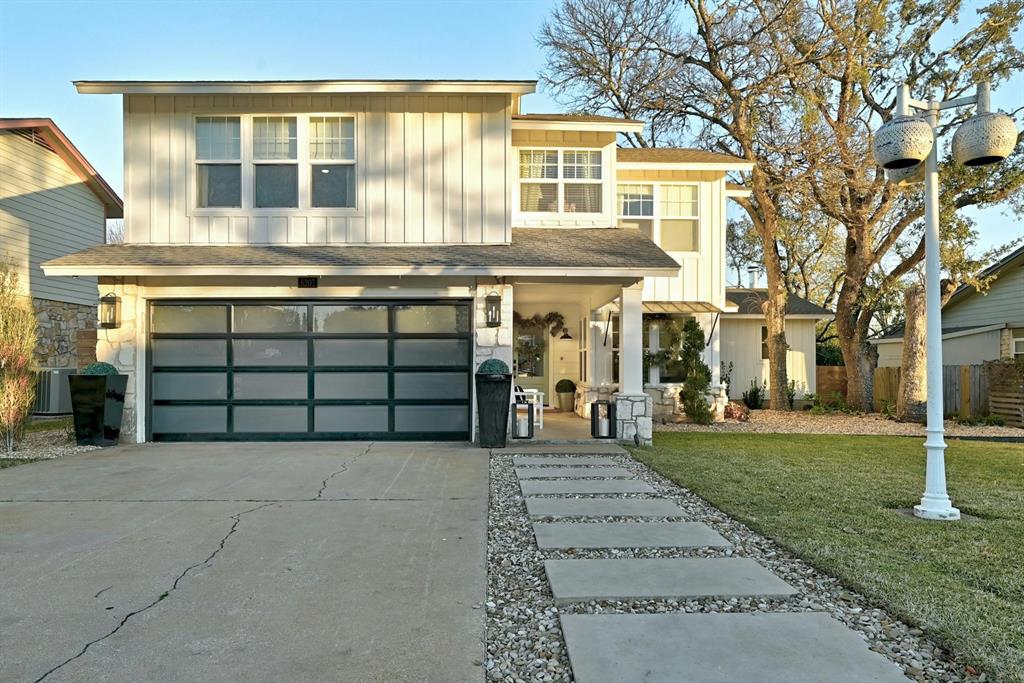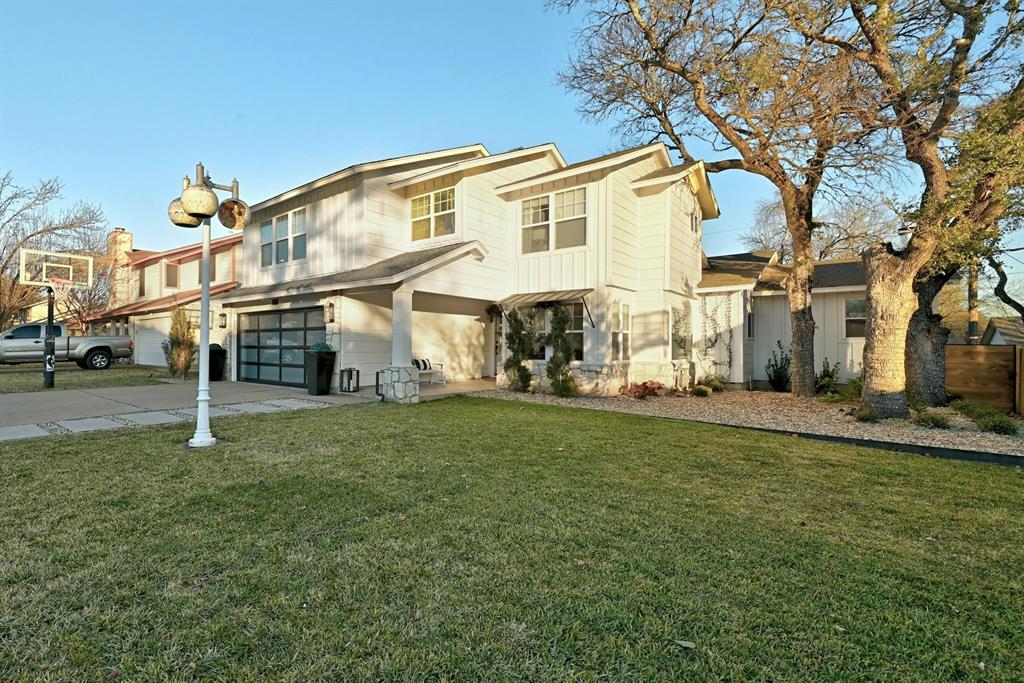Audio narrative 
Description
This renovated 4 bedroom/ 3 bathroom home with a pool features French inspired, contemporary finish-outs in the highly sought-after Westcreek neighborhood! The attention to detail in this home does not go unnoticed; these high-end improvements include Cambria Brittanica Quartz kitchen counters, upgraded windows, gas fireplace, a gorgeous modernized oak wood and steel railing staircase, shiplapped walls and ceilings, and white oak wood flooring throughout. Custom tile work, built-in custom cabinetry, custom interior doors, and a tasteful additional family room add a unique and contemporary feel to this exquisite home. The front yard has custom landscaping with a full irrigation system and professional lighting. Head out back to the fully turfed yard that includes a 35x15 heated pool/spa with slide, upgraded light features, and waterfall with bubble features in the layout ledge. **HUGE bonus: Katch-a-Kid pool safety system installed!** The backyard also features an outdoor kitchen area with built-in grill and an 8 foot custom cedar/boxwood fence around the backyard to allow for increased privacy. The stand-alone, 200 sq ft flex space has additional sound-proofing, making it great for a private office or music studio. The attached two car garage has epoxied floors, a mini-split heating/cooling system, and custom cabinetry. The South Austin neighborhood of Westcreek features a greenway and park with hiking trails to explore nature!
Interior
Exterior
Rooms
Lot information
Additional information
*Disclaimer: Listing broker's offer of compensation is made only to participants of the MLS where the listing is filed.
View analytics
Total views

Property tax

Cost/Sqft based on tax value
| ---------- | ---------- | ---------- | ---------- |
|---|---|---|---|
| ---------- | ---------- | ---------- | ---------- |
| ---------- | ---------- | ---------- | ---------- |
| ---------- | ---------- | ---------- | ---------- |
| ---------- | ---------- | ---------- | ---------- |
| ---------- | ---------- | ---------- | ---------- |
-------------
| ------------- | ------------- |
| ------------- | ------------- |
| -------------------------- | ------------- |
| -------------------------- | ------------- |
| ------------- | ------------- |
-------------
| ------------- | ------------- |
| ------------- | ------------- |
| ------------- | ------------- |
| ------------- | ------------- |
| ------------- | ------------- |
Mortgage
Subdivision Facts
-----------------------------------------------------------------------------

----------------------
Schools
School information is computer generated and may not be accurate or current. Buyer must independently verify and confirm enrollment. Please contact the school district to determine the schools to which this property is zoned.
Assigned schools
Nearby schools 
Noise factors

Source
Nearby similar homes for sale
Nearby similar homes for rent
Nearby recently sold homes
6207 Smith Oak Trl, Austin, TX 78749. View photos, map, tax, nearby homes for sale, home values, school info...









































