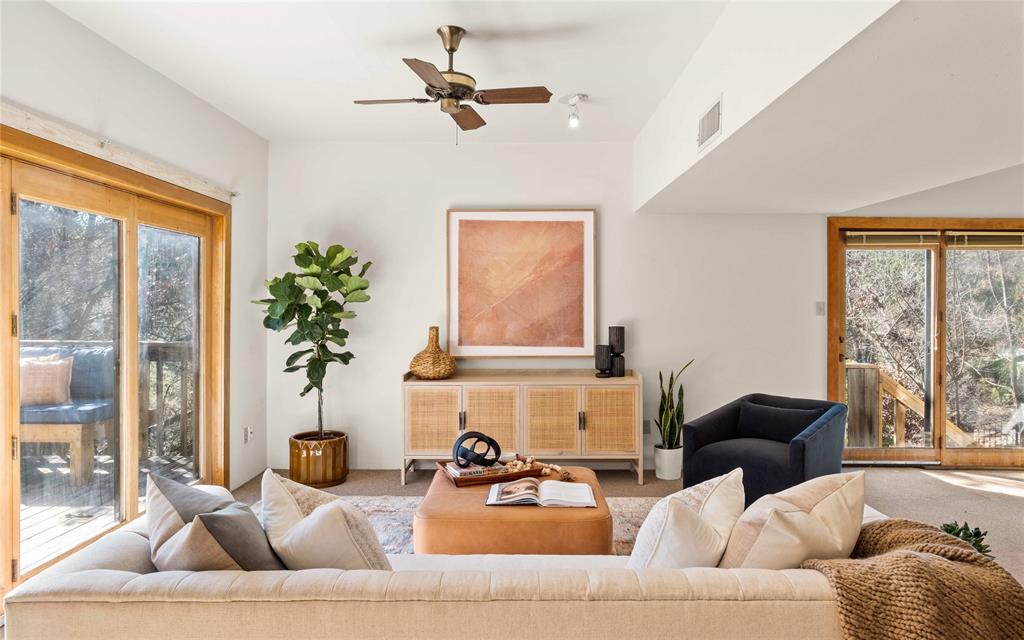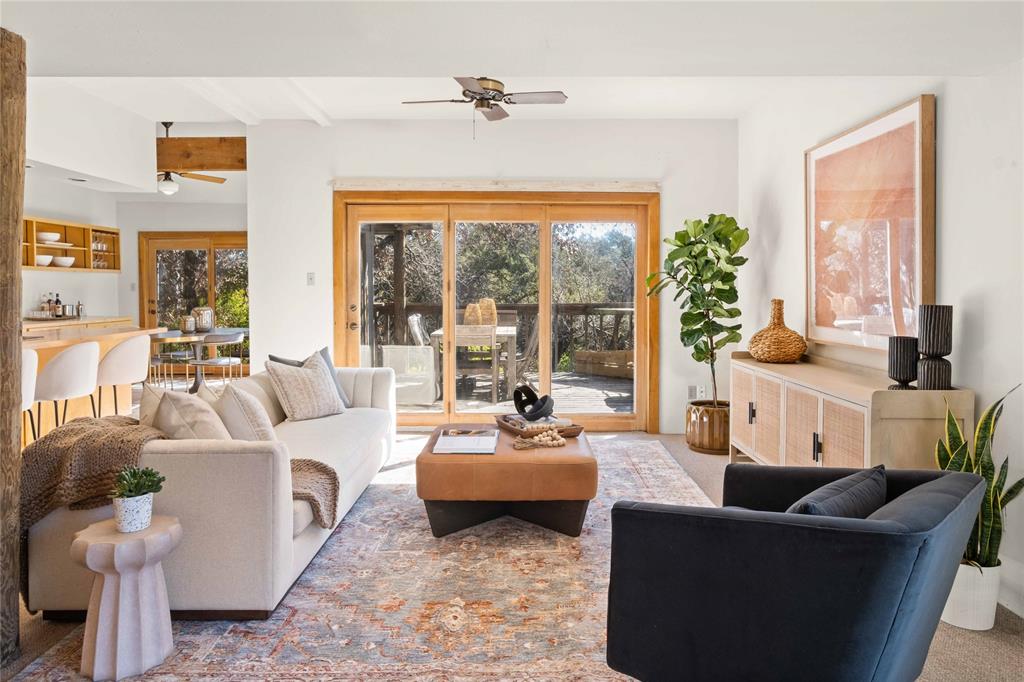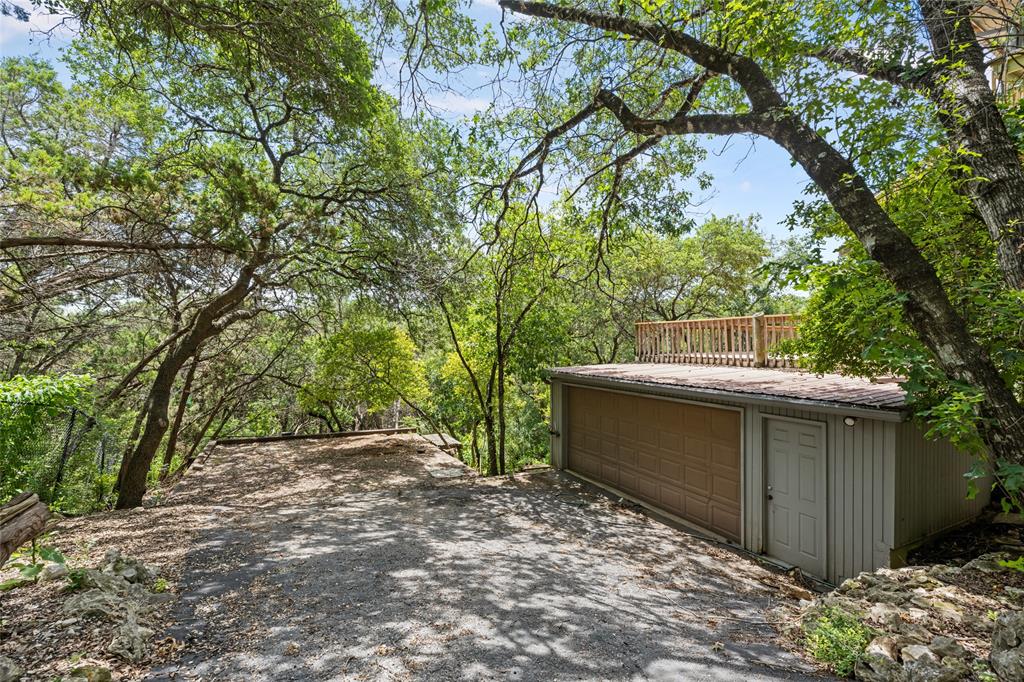Audio narrative 
Description
Nestled at the end of a private street on Rocky Ledge Road, this nearly one-acre lot offers breathtaking Downtown views and a sense of tranquility. The property currently features a two-unit treehouse in the woods, offering a unique living experience within walking distance to premier Eanes ISD schools and local conveniences. The Main House boasts 3 bedrooms, 3 bathrooms, and 3 living spaces across 2,858 sq ft, flooded with natural light. The lower level flex space includes a wet bar, leading to a spacious screened-in porch, workshop, and a 2-car garage. The upper level showcases 2 bedrooms, with one featuring a balcony overlooking Downtown Austin. The main level features an open floor plan with high ceilings, a dining area, and a large bedroom with access to the balcony. The Guest House is a detached, 2-story, 2-bedroom, 1-bathroom guest house spanning 1,350 sq ft, offering additional living space or rental potential. Both homes feature expansive decks and rectangular footprints, providing endless possibilities for Immediate Investment property, remodeling, or creating a new vision on one of the premiere lots in Westlake with walkability and very low property tax rate. The property presents stunning Downtown views from the second level, making it a canvas for personalized design and lifestyle. The option to generate supplemental income by renting out the homes while planning a dream home adds to the property's allure. With its unparalleled privacy and prime location, 620 Rocky Ledge Road offers one of the most exclusive opportunities in Austin. Main House is currently leased inquire agent for
Interior
Exterior
Rooms
Lot information
View analytics
Total views

Property tax

Cost/Sqft based on tax value
| ---------- | ---------- | ---------- | ---------- |
|---|---|---|---|
| ---------- | ---------- | ---------- | ---------- |
| ---------- | ---------- | ---------- | ---------- |
| ---------- | ---------- | ---------- | ---------- |
| ---------- | ---------- | ---------- | ---------- |
| ---------- | ---------- | ---------- | ---------- |
-------------
| ------------- | ------------- |
| ------------- | ------------- |
| -------------------------- | ------------- |
| -------------------------- | ------------- |
| ------------- | ------------- |
-------------
| ------------- | ------------- |
| ------------- | ------------- |
| ------------- | ------------- |
| ------------- | ------------- |
| ------------- | ------------- |
Mortgage
Subdivision Facts
-----------------------------------------------------------------------------

----------------------
Schools
School information is computer generated and may not be accurate or current. Buyer must independently verify and confirm enrollment. Please contact the school district to determine the schools to which this property is zoned.
Assigned schools
Nearby schools 
Noise factors

Source
Nearby similar homes for sale
Nearby similar homes for rent
Nearby recently sold homes
620 Rocky Ledge Rd, West Lake Hills, TX 78746. View photos, map, tax, nearby homes for sale, home values, school info...








































