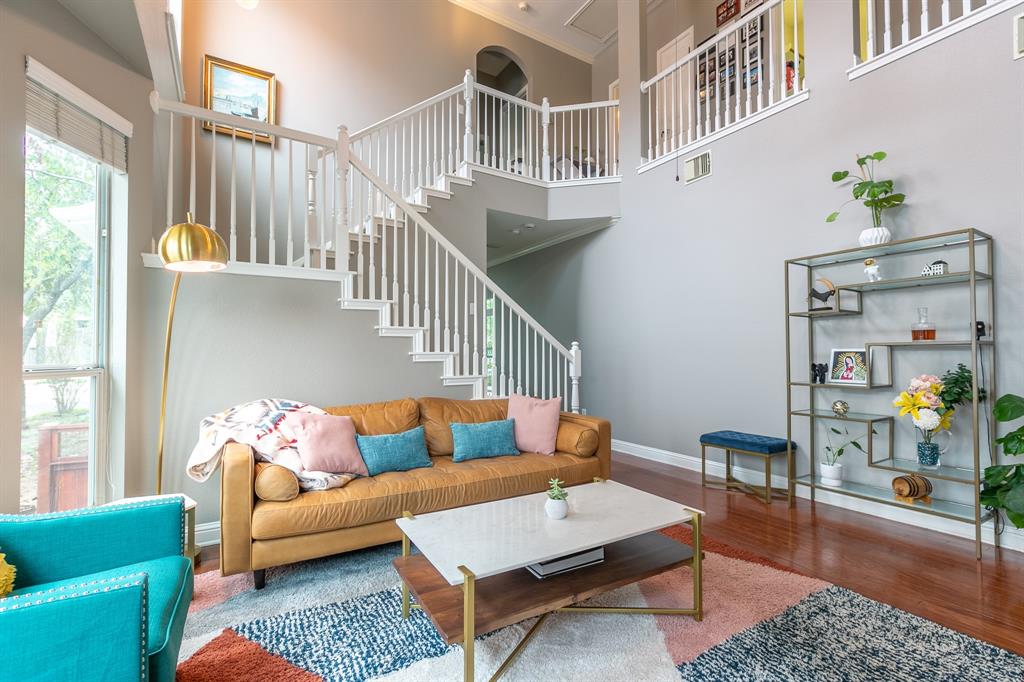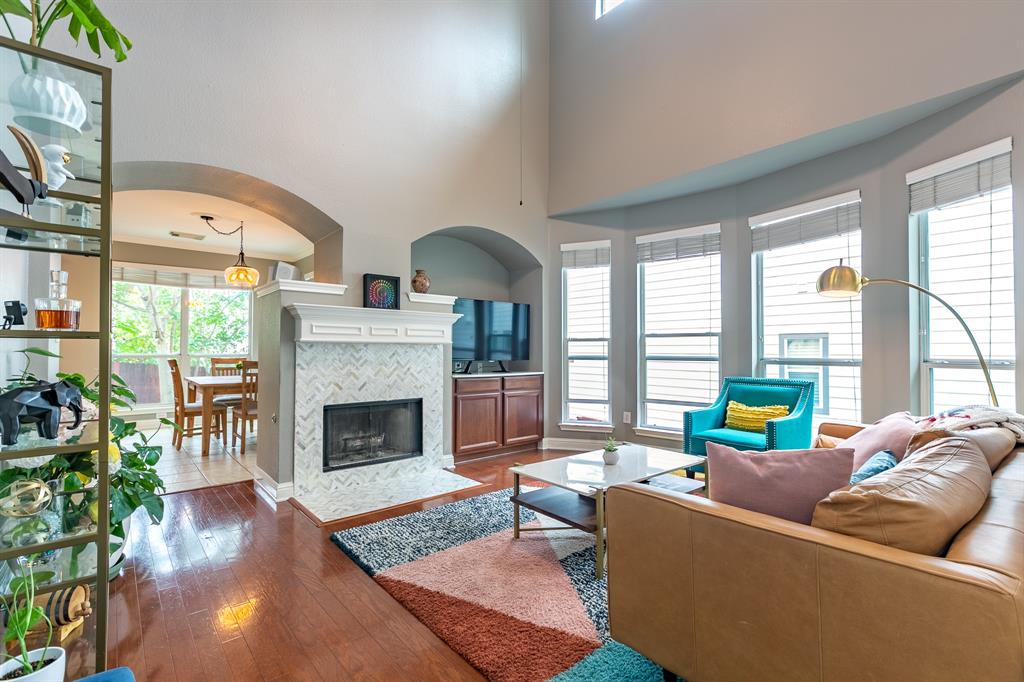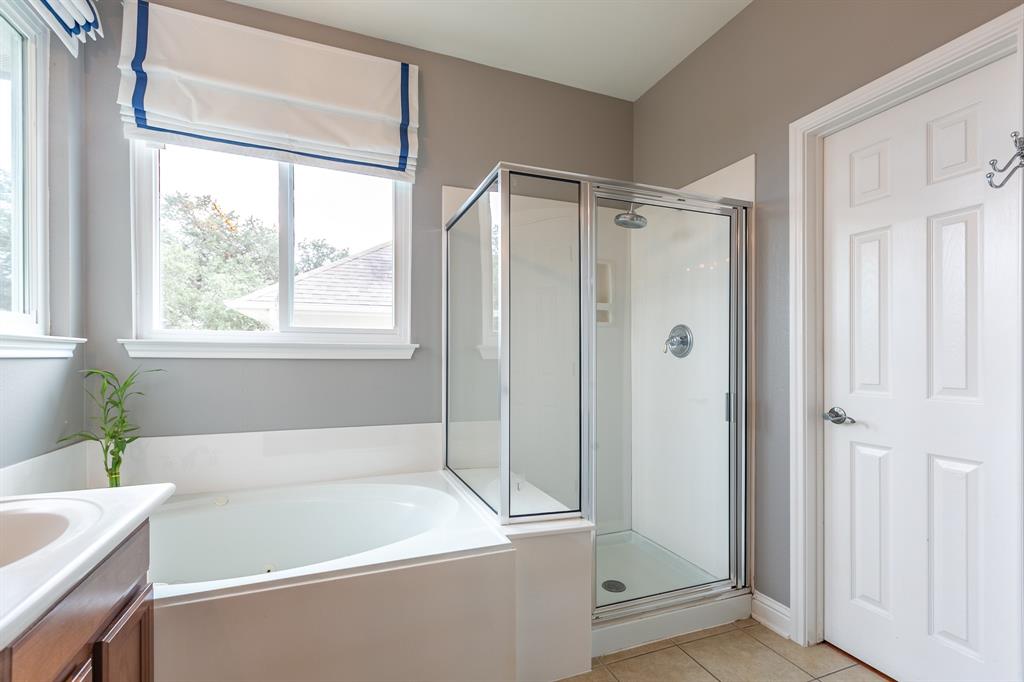Audio narrative 
Description
A true South Austin STUNNER! An inviting haven bathed in natural light, blending modern comfort with classic beauty. Bright and open living space downstairs with a great flex space upon entry, two-story ceiling in the living room w/ ample windows and incredible chef's kitchen featuring granite counters, gas cooking, center island and PLENTY of cabinet/counter space setting the scene for exciting culinary adventures. Luxurious primary suite upstairs w/ envious en-suite bath featuring HUGE garden tub, separate shower, double vanity and TWO walk-in closets! Single car garage comes equipped with a universal electric vehicle charger. Elegant tile and hardwood floors throughout - NO CARPET. Private backyard with covered patio! Dynamite location just a stone's throw away from parks, restaurants, and cafes up and down popular S. Lamar and S. Congress —an ideal fusion of convenience and style. Don't miss this one - SEE IT TODAY!
Interior
Exterior
Rooms
Lot information
Lease information
Additional information
*Disclaimer: Listing broker's offer of compensation is made only to participants of the MLS where the listing is filed.
View analytics
Total views

Down Payment Assistance
Subdivision Facts
-----------------------------------------------------------------------------

----------------------
Schools
School information is computer generated and may not be accurate or current. Buyer must independently verify and confirm enrollment. Please contact the school district to determine the schools to which this property is zoned.
Assigned schools
Nearby schools 
Noise factors

Source
Nearby similar homes for sale
Nearby similar homes for rent
Nearby recently sold homes
Rent vs. Buy Report
616 Twelve Oaks Ln, Austin, TX 78704. View photos, map, tax, nearby homes for sale, home values, school info...





























