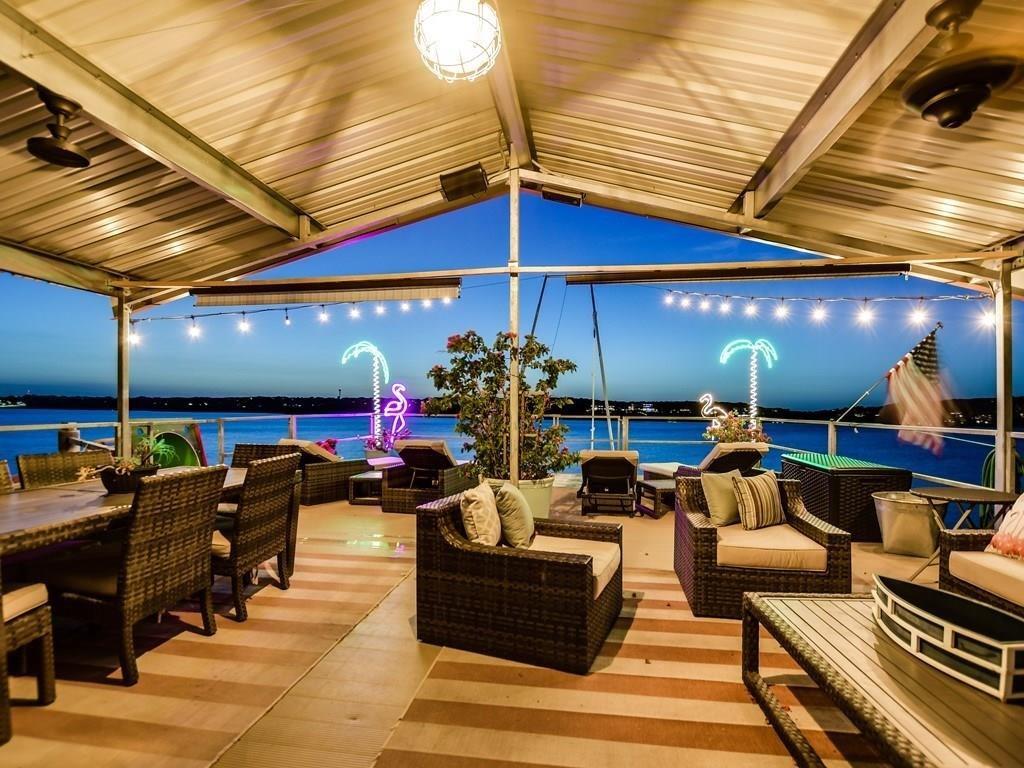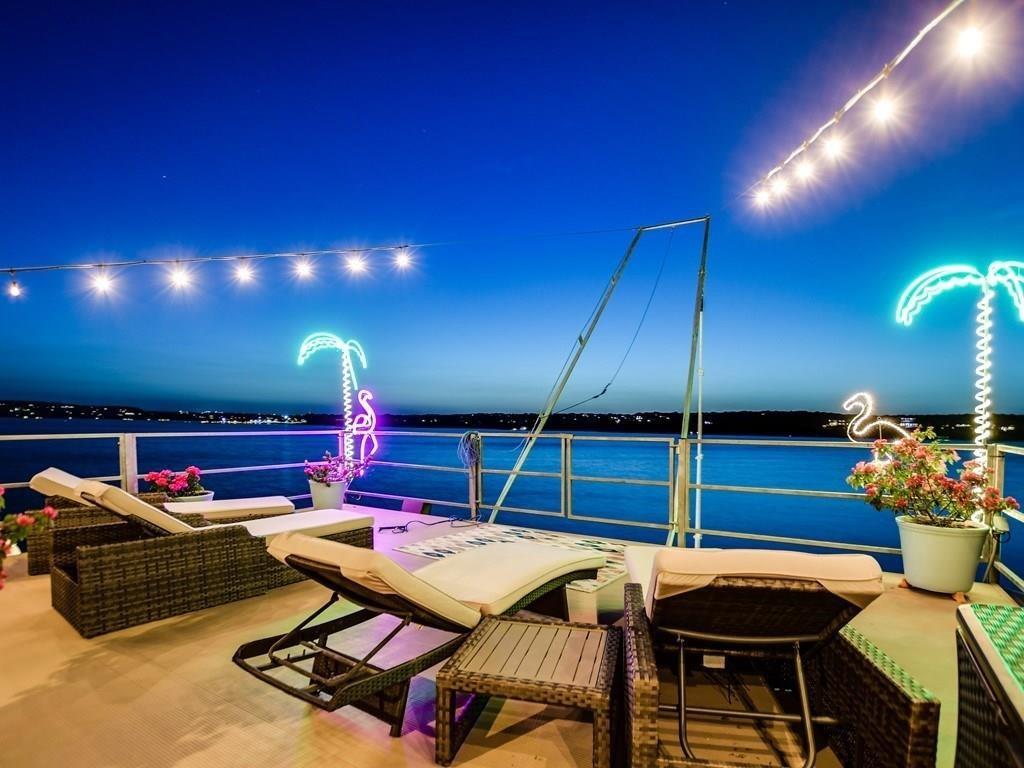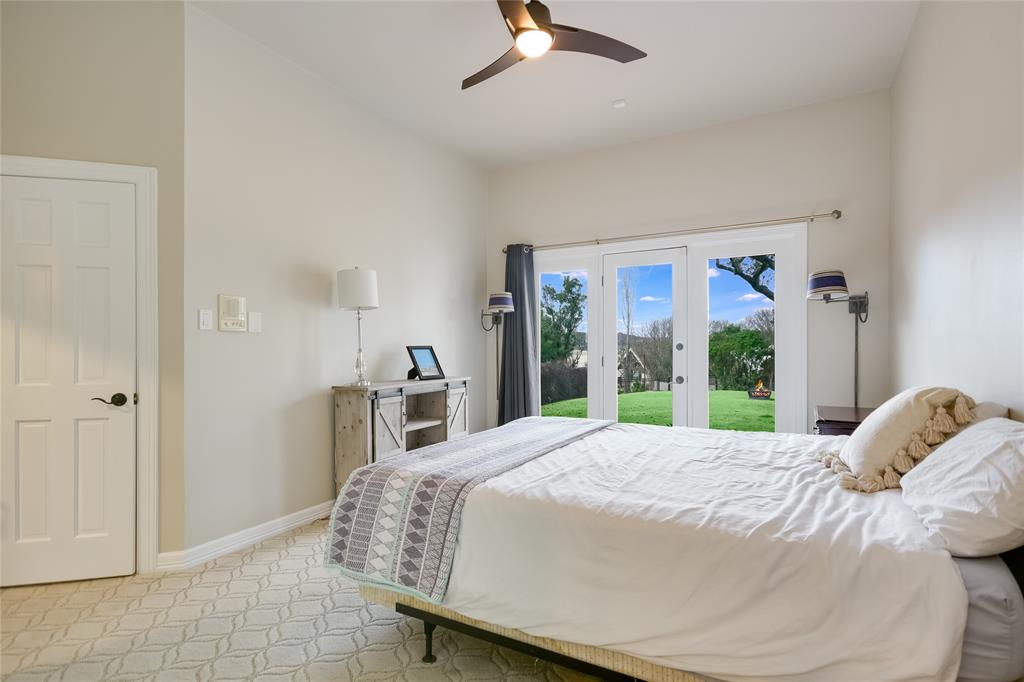Audio narrative 
Description
Imagine Living here! Spectacular waterfront home in the heart of Lakeway. Enjoy the best dock on Lake Travis with a perfect location on the main body of the Lake across from Mattress Mack’s property and the best fireworks show on the 4th of July! Very deep water at the dock. Multiple terraces that create extraordinary areas for entertaining leading down to your two story 2,000sqft dock built to entertain! Boat dock includes a primary boat slip and additional slip for two jet skis or boat. Spend time relaxing from the second-floor viewing deck or take a swim via the two-story slide or rope swing. This remarkable home is nestled on a quiet cul-de-sac in the highly sought-after old Lakeway & in highly ranked Lake Travis ISD. With its impressive grand foyer and living area opening up to over 800sqft of covered patio, this home is made for entertaining, relaxing and living! Enjoy the backyard oasis with lake views, outdoor kitchen, fireplace and room for a pool. Retreat to the luxurious primary suite with lake views that offers you a private den/study with a double-sided fireplace, as well as a spa-like ensuite bathroom complete soaking tub, a spacious walk-in shower, & dual vanities. This remarkable home features four additional well-appointed bedrooms & three and a half additional bathrooms providing comfort and privacy for all. Enjoy area amenities including multiple area golf courses, scenic hiking trails, & the breathtaking beauty of Lake Travis.
Interior
Exterior
Rooms
Lot information
Additional information
*Disclaimer: Listing broker's offer of compensation is made only to participants of the MLS where the listing is filed.
View analytics
Total views

Property tax

Cost/Sqft based on tax value
| ---------- | ---------- | ---------- | ---------- |
|---|---|---|---|
| ---------- | ---------- | ---------- | ---------- |
| ---------- | ---------- | ---------- | ---------- |
| ---------- | ---------- | ---------- | ---------- |
| ---------- | ---------- | ---------- | ---------- |
| ---------- | ---------- | ---------- | ---------- |
-------------
| ------------- | ------------- |
| ------------- | ------------- |
| -------------------------- | ------------- |
| -------------------------- | ------------- |
| ------------- | ------------- |
-------------
| ------------- | ------------- |
| ------------- | ------------- |
| ------------- | ------------- |
| ------------- | ------------- |
| ------------- | ------------- |
Mortgage
Subdivision Facts
-----------------------------------------------------------------------------

----------------------
Schools
School information is computer generated and may not be accurate or current. Buyer must independently verify and confirm enrollment. Please contact the school district to determine the schools to which this property is zoned.
Assigned schools
Nearby schools 
Noise factors

Listing broker
Source
Nearby similar homes for sale
Nearby similar homes for rent
Nearby recently sold homes
615 Robin Dale Ct, Lakeway, TX 78734. View photos, map, tax, nearby homes for sale, home values, school info...










































