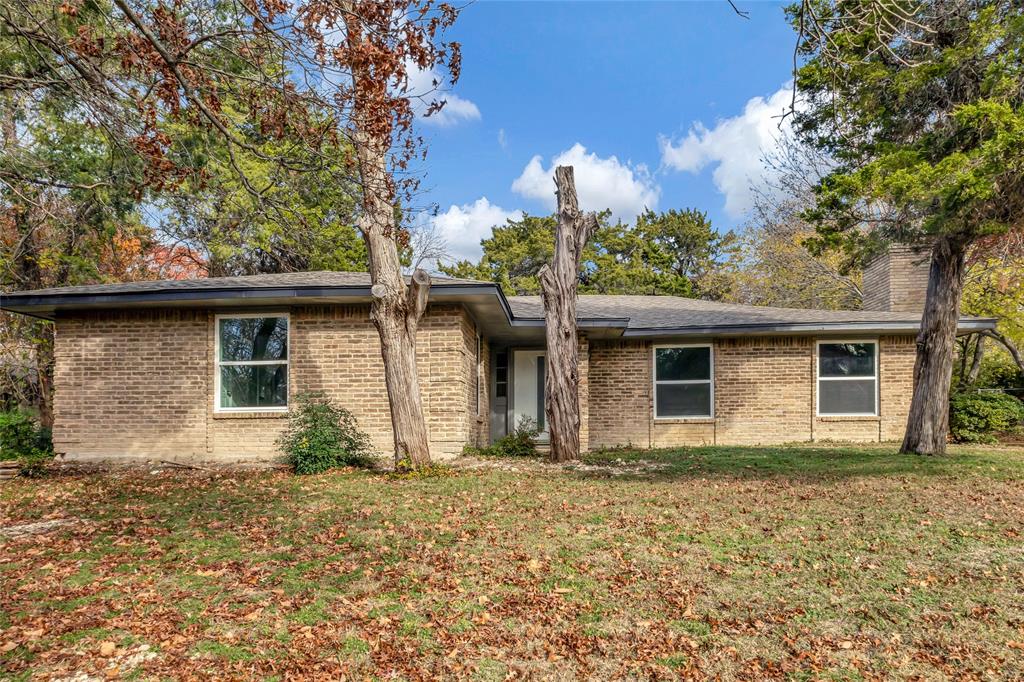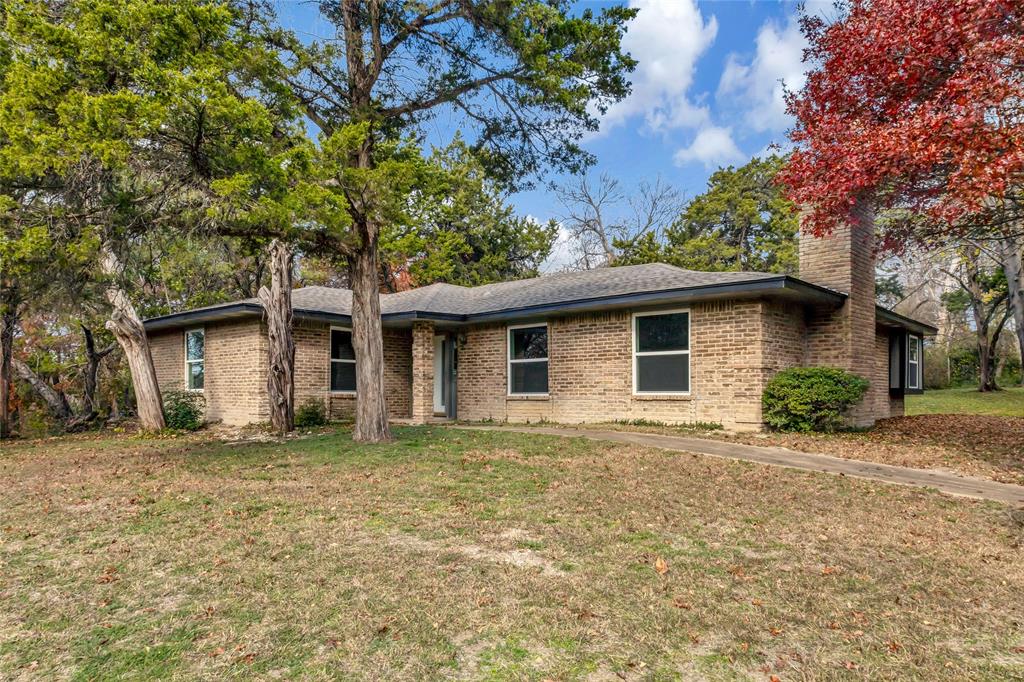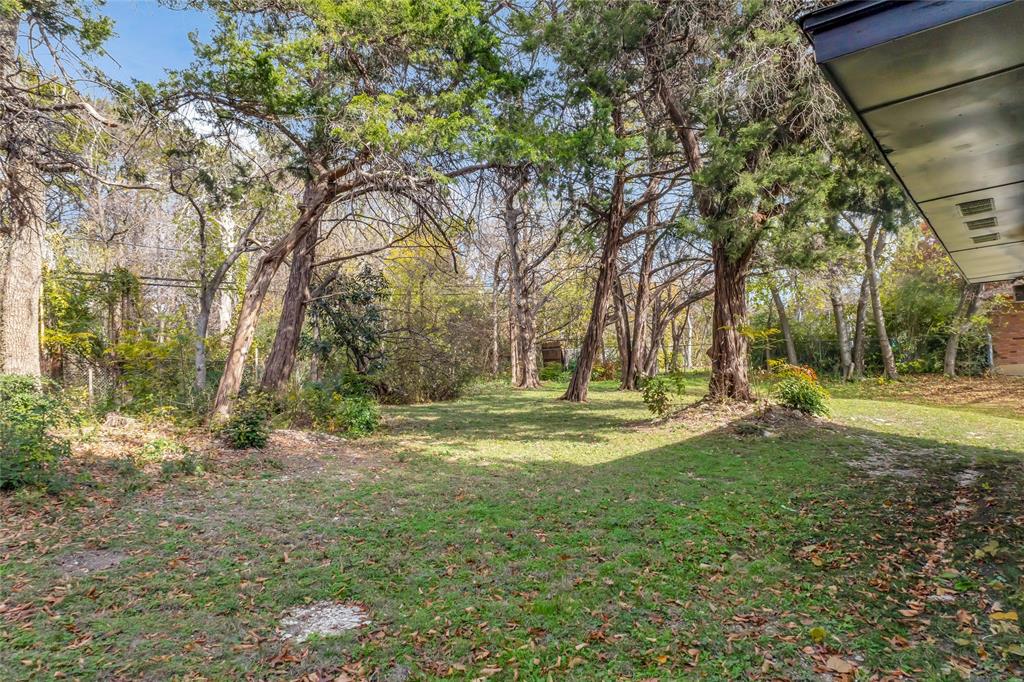Audio narrative 
Description
MOTIVATED SELLER! fully remodeled gem and prepare to be enchanted! Tucked away in a sought-after community, this home provides easy access to local conveniences like shopping, dining, and parks. Commuting is a breeze, thanks to nearby major highways and proximity to the Dallas-Fort Worth metro area. The open-concept design seamlessly connects the living, dining, and kitchen spaces, creating a welcoming setting for entertaining friends or enjoying quality time with family. The kitchen, a haven for chefs, boasts stainless steel appliances, Quartz countertops, a stunning backsplash, and ample storage in the extended butler's pantry. The master suite offers a serene retreat with its private ensuite bathroom featuring a double vanity, perfect for unwinding at the end of the day. The updated bathrooms throughout the home feature contemporary fixtures and chic finishes, adding a touch of luxury to your daily routine. Don't let this incredible opportunity slip through your fingers!
Rooms
Interior
Exterior
Lot information
Additional information
*Disclaimer: Listing broker's offer of compensation is made only to participants of the MLS where the listing is filed.
View analytics
Total views

Property tax

Cost/Sqft based on tax value
| ---------- | ---------- | ---------- | ---------- |
|---|---|---|---|
| ---------- | ---------- | ---------- | ---------- |
| ---------- | ---------- | ---------- | ---------- |
| ---------- | ---------- | ---------- | ---------- |
| ---------- | ---------- | ---------- | ---------- |
| ---------- | ---------- | ---------- | ---------- |
-------------
| ------------- | ------------- |
| ------------- | ------------- |
| -------------------------- | ------------- |
| -------------------------- | ------------- |
| ------------- | ------------- |
-------------
| ------------- | ------------- |
| ------------- | ------------- |
| ------------- | ------------- |
| ------------- | ------------- |
| ------------- | ------------- |
Down Payment Assistance
Mortgage
Subdivision Facts
-----------------------------------------------------------------------------

----------------------
Schools
School information is computer generated and may not be accurate or current. Buyer must independently verify and confirm enrollment. Please contact the school district to determine the schools to which this property is zoned.
Assigned schools
Nearby schools 
Noise factors

Listing broker
Source
Nearby similar homes for sale
Nearby similar homes for rent
Nearby recently sold homes
611 Frank Keasler Blvd, Duncanville, TX 75116. View photos, map, tax, nearby homes for sale, home values, school info...
View all homes on Frank Keasler



































