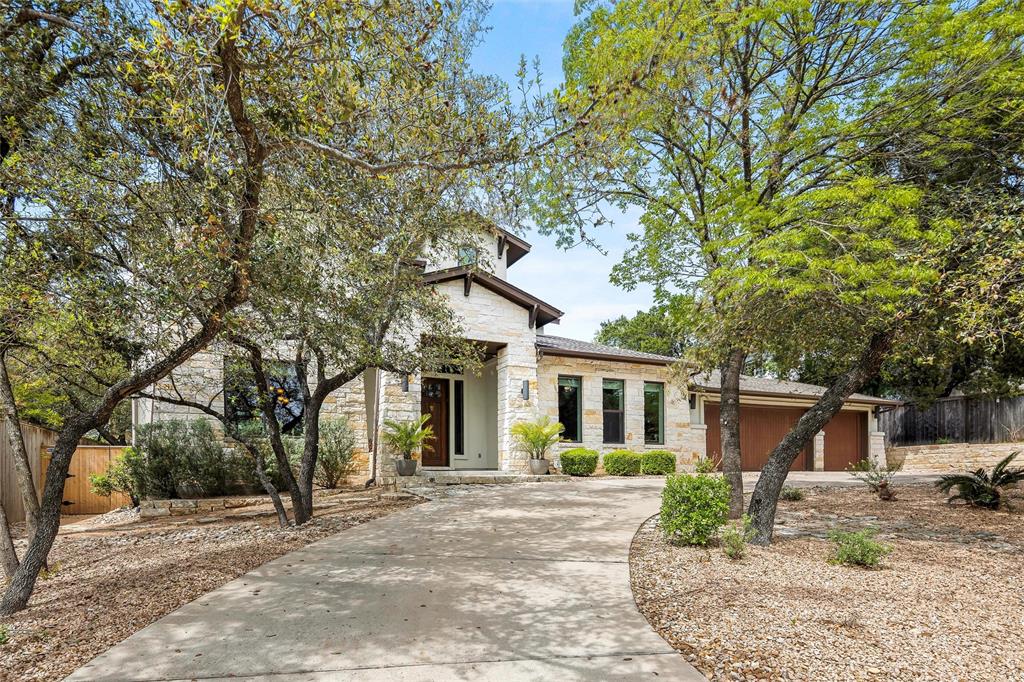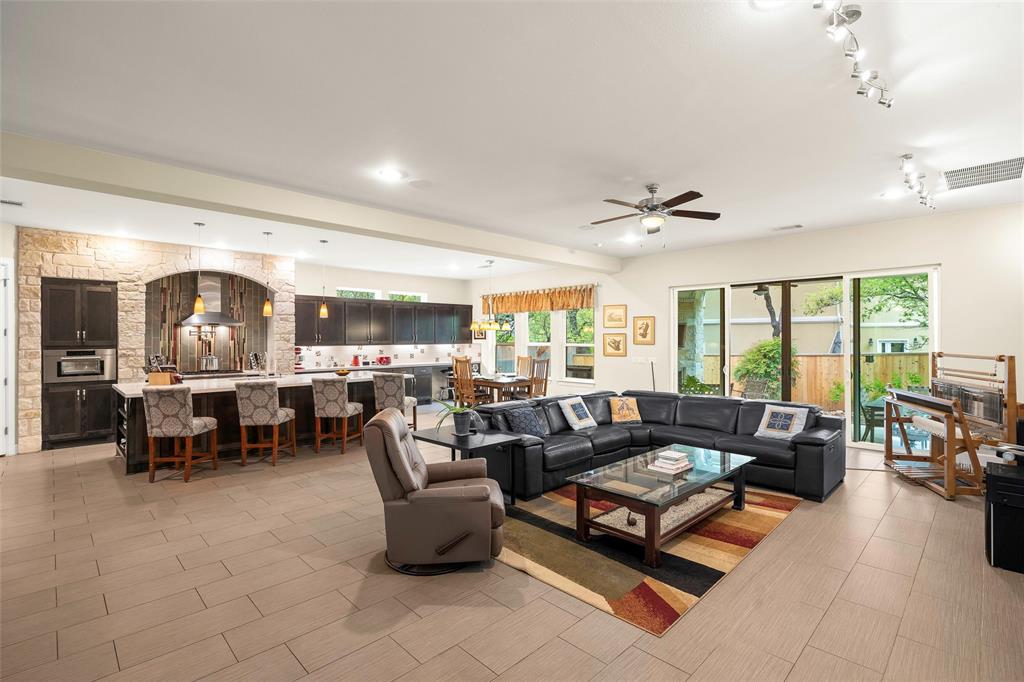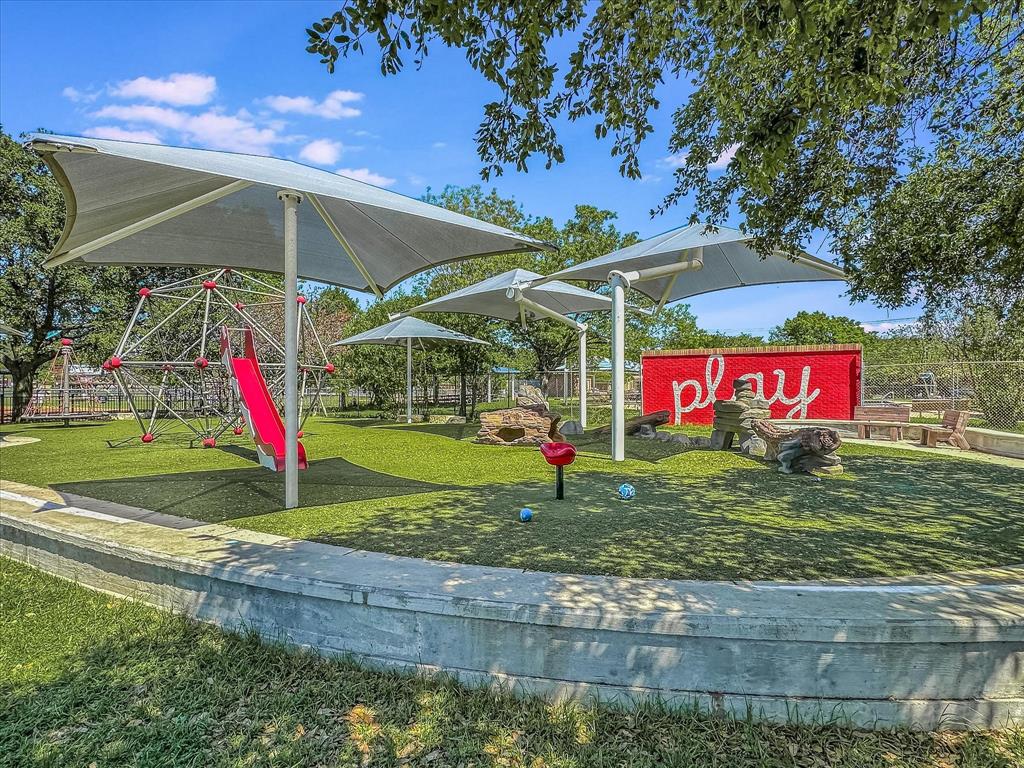Audio narrative 
Description
You must see this fabulous custom one-owner home created with amazing smart home technology. Filled with natural light, the downstairs has 10' ft ceilings, spacious open floorplan that leads into the kitchen that would make Rachel Ray swoon! Custom Kent Moore cabinetry, stainless appliances including Wolf combi steam/convection oven, pot-filler wall faucet, free-standing premium Thermador 36" 6 burner gas range, 11' x 5' quartzite island with seating for 8, twin sinks, Thermador dishwasher, RO filtration, Thermador premium built in refrigerator, and miles of counters. Step outside onto the covered patio complete with gas fireplace, speakers, fan and TV and lush backyard gardens. On the main level is a tremendous primary bedroom and luxurious bath, and guest bedroom/office and 2nd full bathroom. Upstairs are 2 bedrooms and a bath, a great theater/game room with wet bar, and a terrific study/library space. Lots of workspace for hobbies in the oversized insulated 3-car garage with epoxy flooring, two NEMA 50 amp/240V outlets for EV charging. So many energy saving features, great insulation, 2' x 6' stud house construction, low E3 windows, etc. Great location in Northwest Hills, near shopping, schools and roads leading to the nearby Arboretum and Domain shopping centers. Details of all the home features available. Theater, tech systems available for sale along with furnishings. Check MLS documents for sale items.
Interior
Exterior
Rooms
Lot information
Additional information
*Disclaimer: Listing broker's offer of compensation is made only to participants of the MLS where the listing is filed.
View analytics
Total views

Property tax

Cost/Sqft based on tax value
| ---------- | ---------- | ---------- | ---------- |
|---|---|---|---|
| ---------- | ---------- | ---------- | ---------- |
| ---------- | ---------- | ---------- | ---------- |
| ---------- | ---------- | ---------- | ---------- |
| ---------- | ---------- | ---------- | ---------- |
| ---------- | ---------- | ---------- | ---------- |
-------------
| ------------- | ------------- |
| ------------- | ------------- |
| -------------------------- | ------------- |
| -------------------------- | ------------- |
| ------------- | ------------- |
-------------
| ------------- | ------------- |
| ------------- | ------------- |
| ------------- | ------------- |
| ------------- | ------------- |
| ------------- | ------------- |
Mortgage
Subdivision Facts
-----------------------------------------------------------------------------

----------------------
Schools
School information is computer generated and may not be accurate or current. Buyer must independently verify and confirm enrollment. Please contact the school district to determine the schools to which this property is zoned.
Assigned schools
Nearby schools 
Noise factors

Source
Nearby similar homes for sale
Nearby similar homes for rent
Nearby recently sold homes
6104 Mesa Dr, Austin, TX 78731. View photos, map, tax, nearby homes for sale, home values, school info...









































