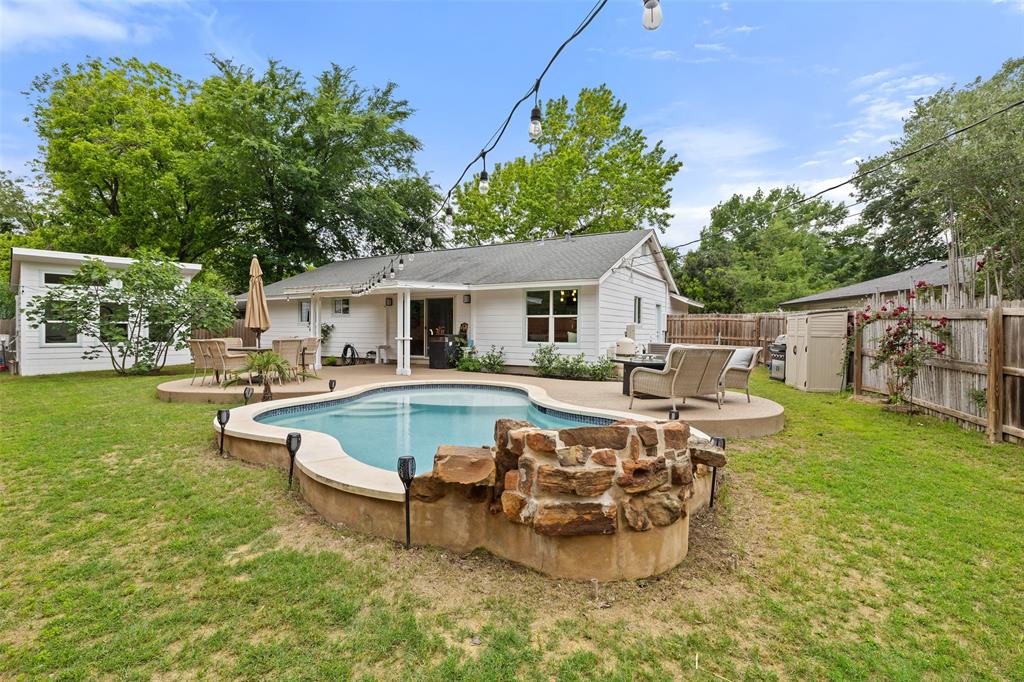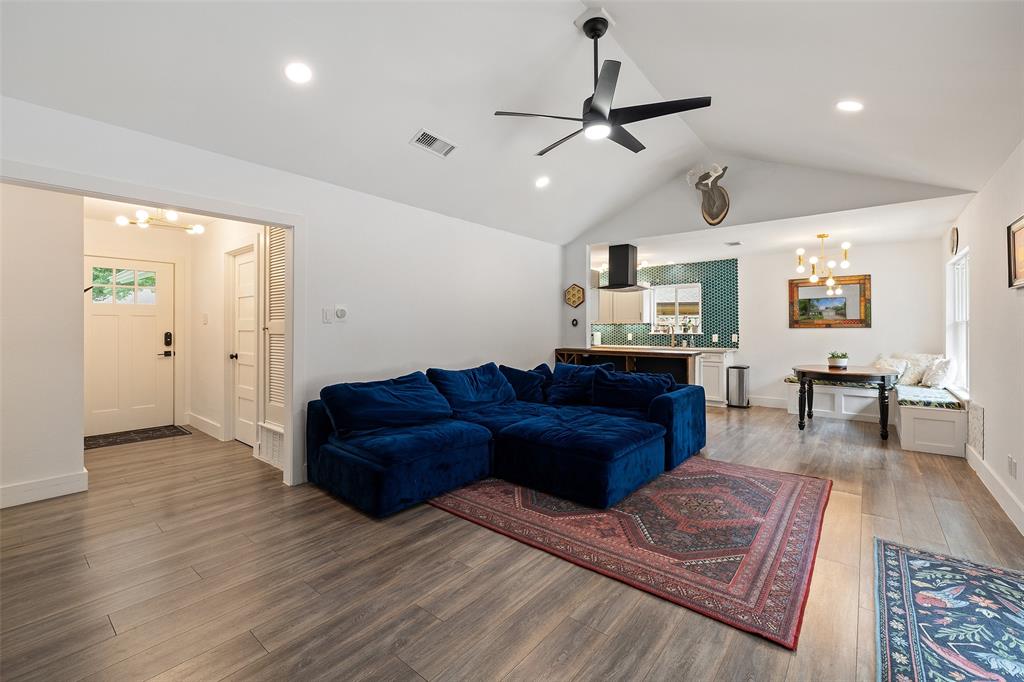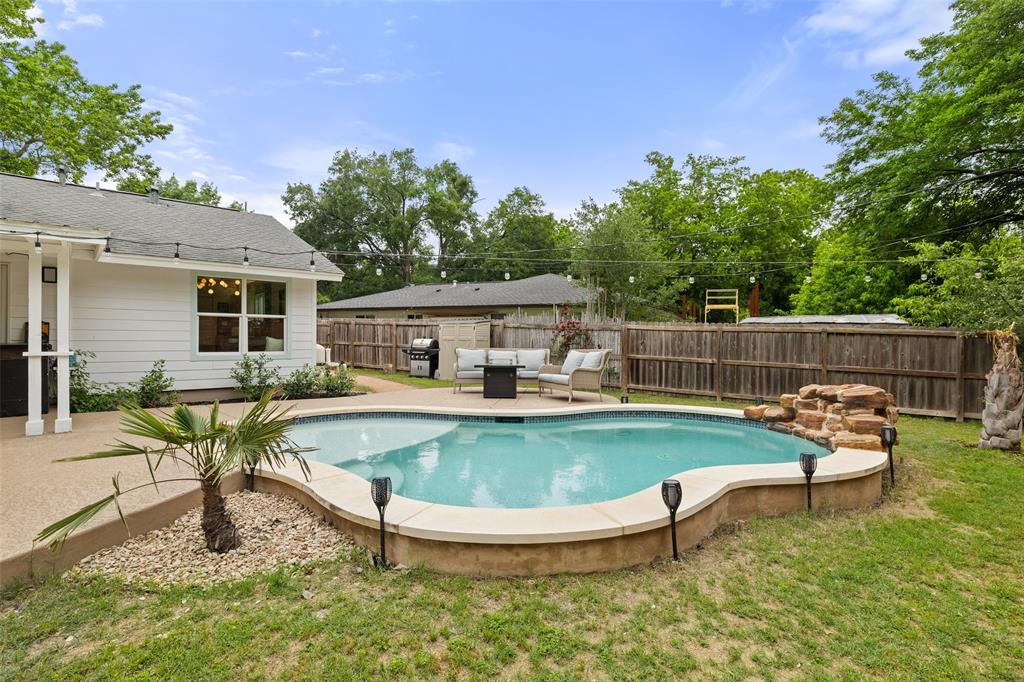Audio narrative 

Description
Immediately fall in love with this ADORABLE Cherry Creek home with a POOL + Detached Casita! Amazing updates throughout, within walking distance to Garrison Park and conveniently located just minutes to Sunset Valley, IH 35 and 5 miles to Zilker Park! Updated interiors include flooring, fixtures, recessed lighting, trim, Shaker style doors and more. Open floor plan! Spacious living room features vaulted ceilings is open to the Kitchen and Dining areas + has oversized sliding glass doors that lead to the covered patio and pool area. Beautiful kitchen has been tastefully updated with tile backsplash/wall detail, USB outlets, Smart Touch faucet, updated cabinetry, fixtures and appliances! Dining nook features a built-in bench to maximize seating and backyard views! Primary bedroom suite includes TWO closets, an incredible en-suite full bath and updated fixtures. Fantastic primary bathroom features a freestanding soaking tub with wall plumbing fixtures and tiled accent wall, updated vanity and an oversized seamless glass walk-in shower with tile detail + shower niche. Secondary bedroom #1 also has great closet storage and a built-in Murphy Bed — perfect space to double as a guest room/office or play room! Excellent functionality. Full bathroom #2 has also been updated and features a walk-in shower and great laundry/mudroom area with built-in cabinet storage and tabletop! Secondary bedroom #2 is large and offers beautiful natural light and closet storage. Backyard is a true treat complete with a large covered patio, in-ground pool with sun deck, rock fountain and a detached casita. Just in time for summer fun! Casita features a mini split system and is finished out with laminate flooring and smart lighting — PERFECT office/workout/hang out spot. Fully fenced backyard & lush greenery offers great privacy! Hardi siding (2021), Google Nest cameras & Irrigation in the backyard. Incredible location with tons of shopping, Whole Foods, Costco, Targets + more all within minu
Rooms
Interior
Exterior
Lot information
Additional information
*Disclaimer: Listing broker's offer of compensation is made only to participants of the MLS where the listing is filed.
View analytics
Total views

Property tax

Cost/Sqft based on tax value
| ---------- | ---------- | ---------- | ---------- |
|---|---|---|---|
| ---------- | ---------- | ---------- | ---------- |
| ---------- | ---------- | ---------- | ---------- |
| ---------- | ---------- | ---------- | ---------- |
| ---------- | ---------- | ---------- | ---------- |
| ---------- | ---------- | ---------- | ---------- |
-------------
| ------------- | ------------- |
| ------------- | ------------- |
| -------------------------- | ------------- |
| -------------------------- | ------------- |
| ------------- | ------------- |
-------------
| ------------- | ------------- |
| ------------- | ------------- |
| ------------- | ------------- |
| ------------- | ------------- |
| ------------- | ------------- |
Down Payment Assistance
Mortgage
Subdivision Facts
-----------------------------------------------------------------------------

----------------------
Schools
School information is computer generated and may not be accurate or current. Buyer must independently verify and confirm enrollment. Please contact the school district to determine the schools to which this property is zoned.
Assigned schools
Nearby schools 
Noise factors

Source
Nearby similar homes for sale
Nearby similar homes for rent
Nearby recently sold homes
6103 Pennwood Ln, Austin, TX 78745. View photos, map, tax, nearby homes for sale, home values, school info...









































