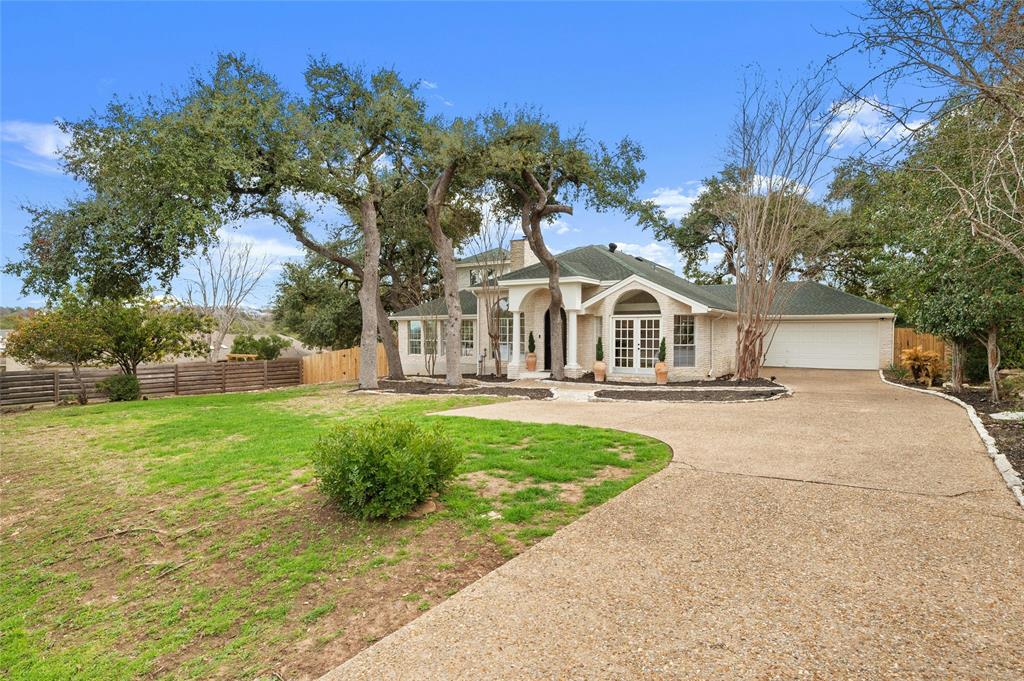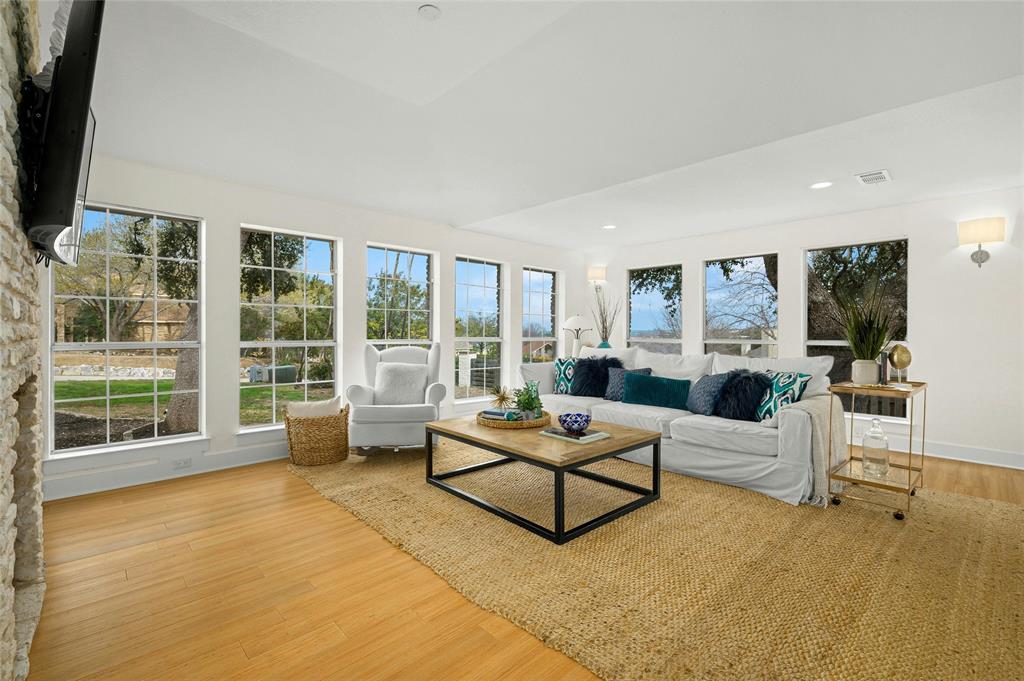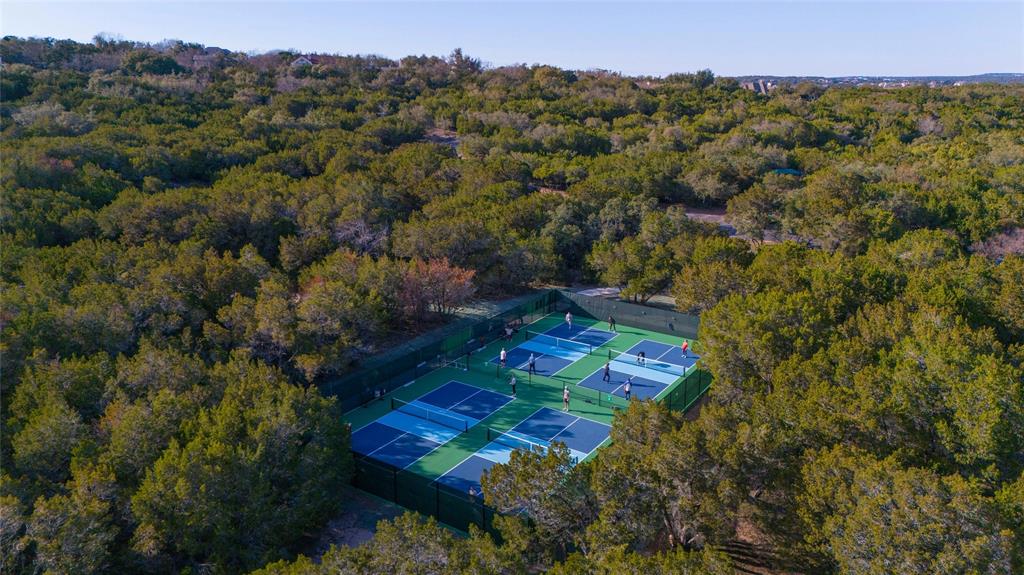Audio narrative 
Description
Tucked away on a peaceful, tree-lined street, this charming, one and half story 4BD/3BA home offers seasonal views of Lake Travis, is defined by its tranquil outdoor spaces overlooked by mature oak trees that provide both shade & privacy on little more than half acre in desirable Lakeway. Inside, the home's sophisticated yet relaxed open concept layout offers lots of natural light and easy indoor/outdoor living. Vaulted ceilings & stone double sided fireplace in the great room and family room create a dramatic focal point, accompanied by formal dining & efficiently planned kitchen equipped w/stainless appliances including double ovens, sleek countertops, ample cabinetry & oversized pantry. Two primary suites-Dedicated upstairs primary suite offers luxurious retreat-featuring an additional sitting or workout room, steam shower and laundry area within primary walk-in closet for ultimate convenience. Second primary bedroom awaits downstairs with two other bedrooms and 2 full baths. The extra room between the secondary bedrooms could be another office or media room. Designer bamboo floors throughout - no carpet. Large storage area under stairs. Newly painted with upgraded doors and hardware. Paradise is the fenced backyard w/large alfresco patio & private yard, perfect for summer BBQs. Community amenities include exclusive access to private gated lake park and dock, boat launch, tennis court and a refreshing pool. Additionally, you’ll enjoy direct access to Lakeway City Park, where pickleball courts await your competitive spirit. Located within the award winning Lake Travis School District, close to Galleria shopping, restaurants and entertainment.
Interior
Exterior
Rooms
Lot information
Financial
Additional information
*Disclaimer: Listing broker's offer of compensation is made only to participants of the MLS where the listing is filed.
View analytics
Total views

Property tax

Cost/Sqft based on tax value
| ---------- | ---------- | ---------- | ---------- |
|---|---|---|---|
| ---------- | ---------- | ---------- | ---------- |
| ---------- | ---------- | ---------- | ---------- |
| ---------- | ---------- | ---------- | ---------- |
| ---------- | ---------- | ---------- | ---------- |
| ---------- | ---------- | ---------- | ---------- |
-------------
| ------------- | ------------- |
| ------------- | ------------- |
| -------------------------- | ------------- |
| -------------------------- | ------------- |
| ------------- | ------------- |
-------------
| ------------- | ------------- |
| ------------- | ------------- |
| ------------- | ------------- |
| ------------- | ------------- |
| ------------- | ------------- |
Down Payment Assistance
Mortgage
Subdivision Facts
-----------------------------------------------------------------------------

----------------------
Schools
School information is computer generated and may not be accurate or current. Buyer must independently verify and confirm enrollment. Please contact the school district to determine the schools to which this property is zoned.
Assigned schools
Nearby schools 
Noise factors

Listing broker
Source
Nearby similar homes for sale
Nearby similar homes for rent
Nearby recently sold homes
610 Cutty Trl, Lakeway, TX 78734. View photos, map, tax, nearby homes for sale, home values, school info...










































