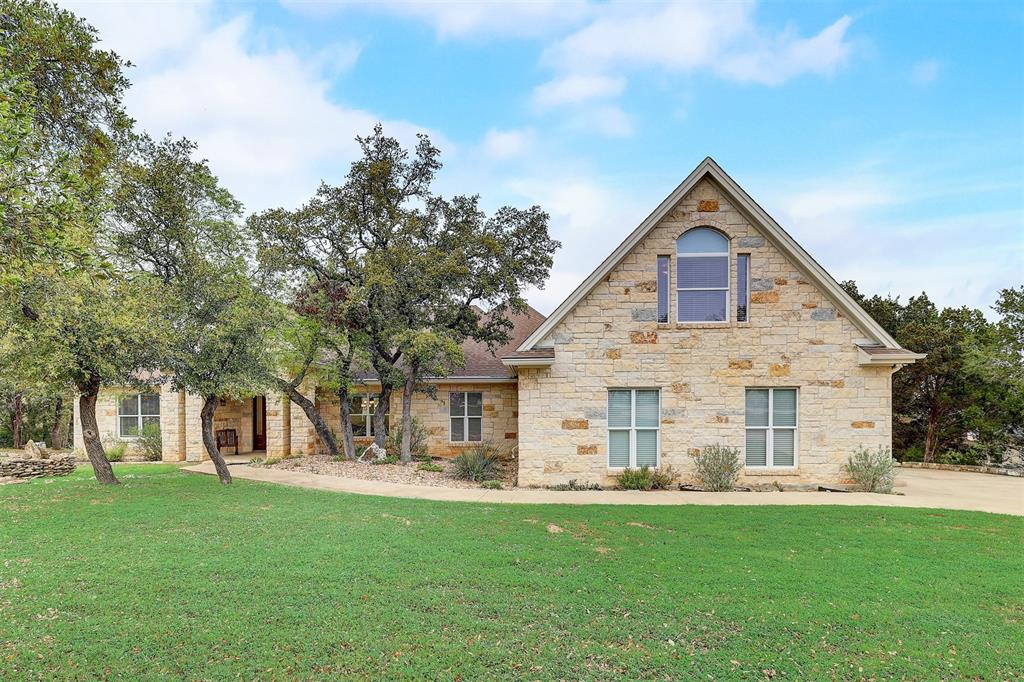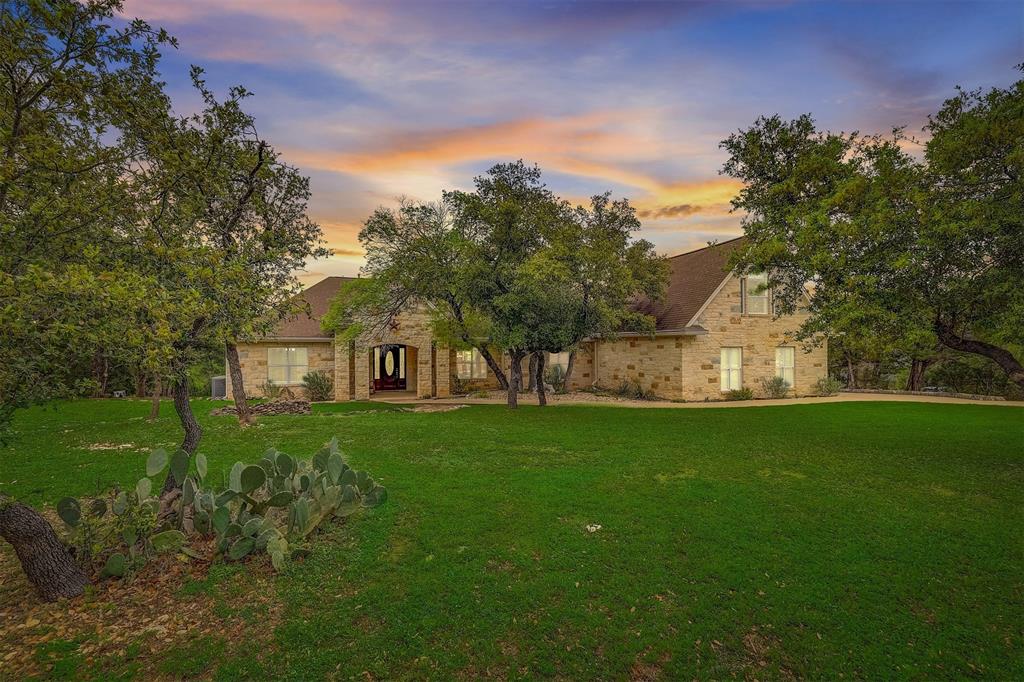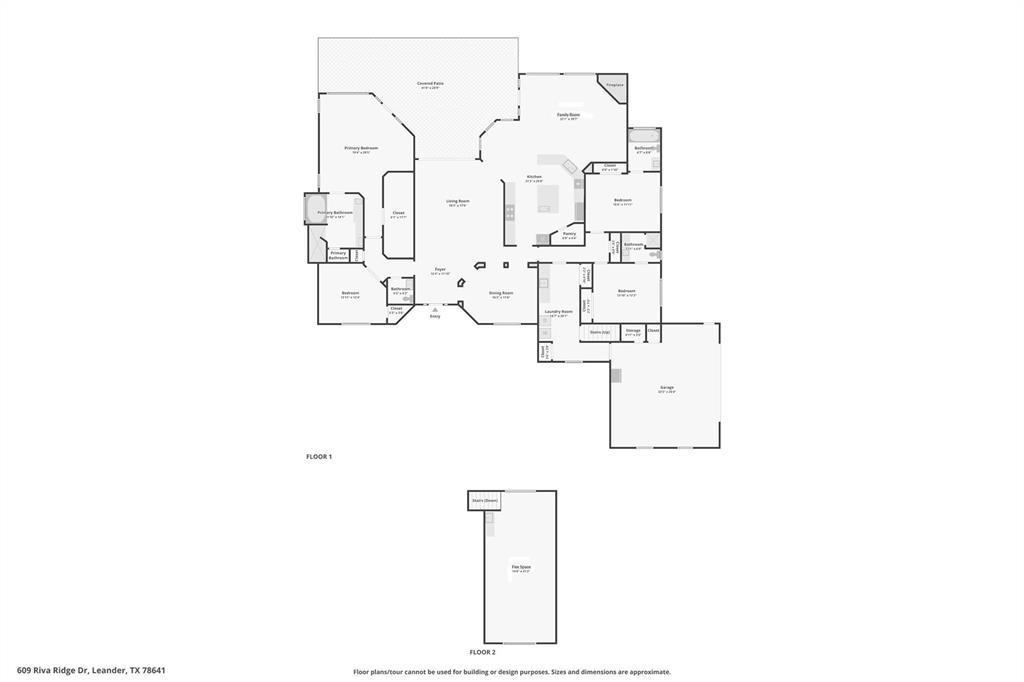Audio narrative 
Description
Stunning custom-built home on almost 1 ½ acre lot! Discover luxury living with so many unique and wonderful features, from the six tray ceilings (including one with modern uplighting), recessed lighting in almost every room, installed speakers everywhere but secondary bedrooms, Texas limestone fireplace and breakfast bar kickplate that match the exterior, a chef’s kitchen with double oven and second prep sink, ultra energy-efficient dual fuel heat pumps, and an amazing primary bedroom suite with private access to the back patio. The perfect floorplan offers everything on the main level except a spacious upstairs flex room with a wet bar, the ideal game/media room or private guest bedroom. Just as impressive as the interior is the incredible, approximately 600 square foot covered patio. This resort-style outdoor living area is accessible from both living areas and the primary bedroom. Private and elevated, it overlooks the huge, treed lot and features outdoor speakers, recessed lighting, ceiling fans, stone arches, and a beautiful wood-plank ceiling! Excellent location in a small neighborhood of executive style homes on large lots set on the banks of the San Gabriel River. While it feels like you’re many miles from anywhere in the scenic Hill Country, you’re just minutes away from everything! Within 3 miles of Hwy183 and 29, restaurants, retail, HEB grocery, Austin Community College campus and even an Austin MetroRail park-and-ride station for stress free travel to the Domain and downtown Austin.
Rooms
Interior
Exterior
Lot information
Additional information
*Disclaimer: Listing broker's offer of compensation is made only to participants of the MLS where the listing is filed.
Financial
View analytics
Total views

Property tax

Cost/Sqft based on tax value
| ---------- | ---------- | ---------- | ---------- |
|---|---|---|---|
| ---------- | ---------- | ---------- | ---------- |
| ---------- | ---------- | ---------- | ---------- |
| ---------- | ---------- | ---------- | ---------- |
| ---------- | ---------- | ---------- | ---------- |
| ---------- | ---------- | ---------- | ---------- |
-------------
| ------------- | ------------- |
| ------------- | ------------- |
| -------------------------- | ------------- |
| -------------------------- | ------------- |
| ------------- | ------------- |
-------------
| ------------- | ------------- |
| ------------- | ------------- |
| ------------- | ------------- |
| ------------- | ------------- |
| ------------- | ------------- |
Down Payment Assistance
Mortgage
Subdivision Facts
-----------------------------------------------------------------------------

----------------------
Schools
School information is computer generated and may not be accurate or current. Buyer must independently verify and confirm enrollment. Please contact the school district to determine the schools to which this property is zoned.
Assigned schools
Nearby schools 
Listing broker
Source
Nearby similar homes for sale
Nearby similar homes for rent
Nearby recently sold homes
609 Riva Ridge Dr, Leander, TX 78641. View photos, map, tax, nearby homes for sale, home values, school info...










































