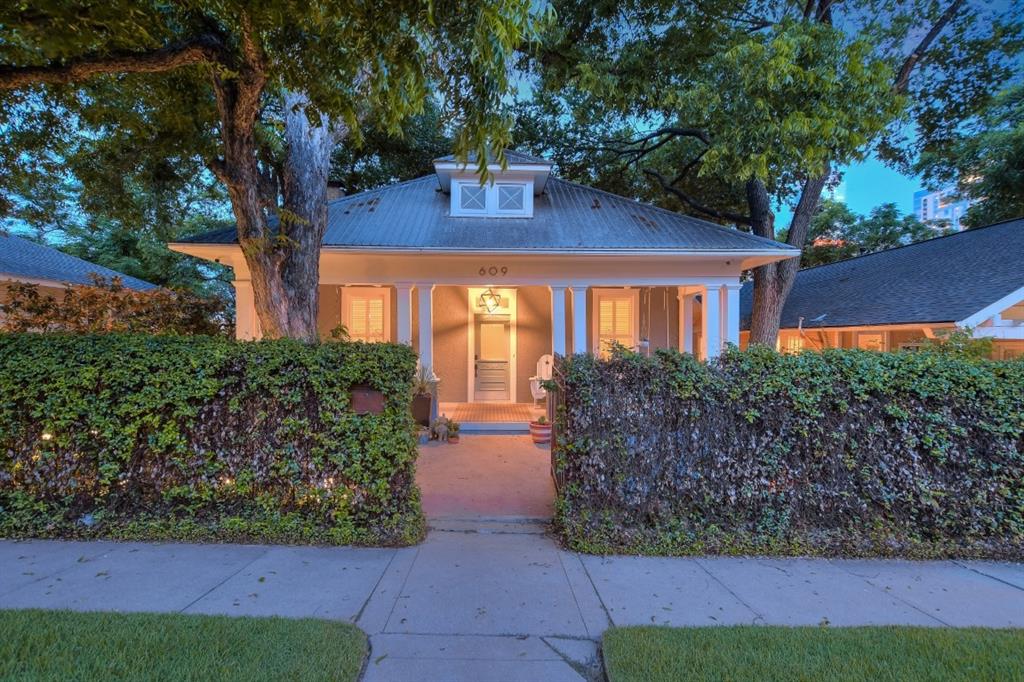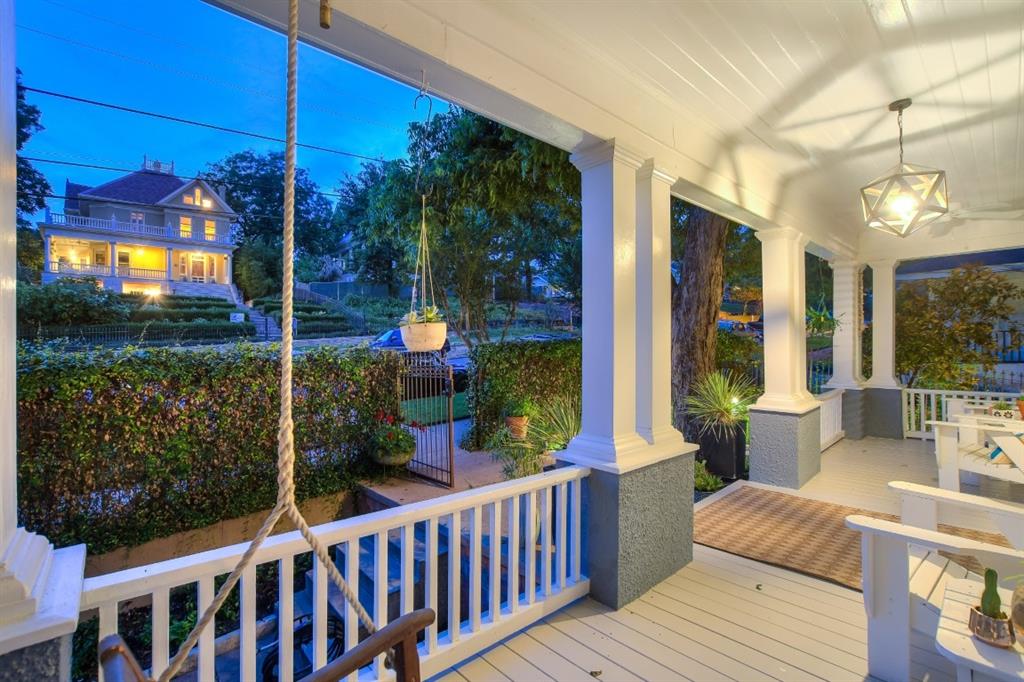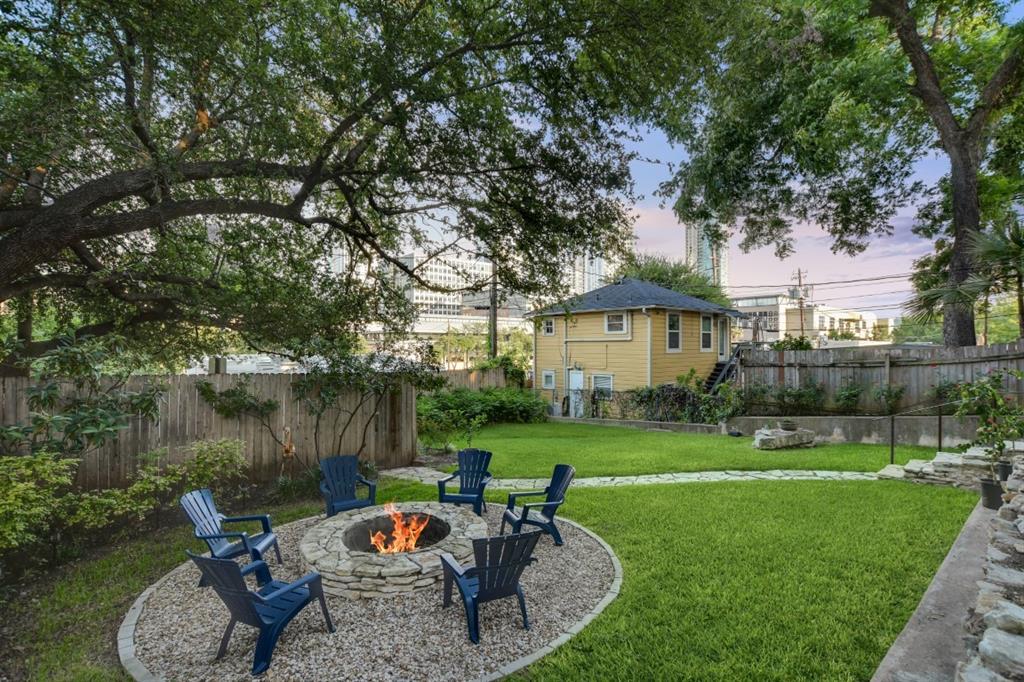Audio narrative 

Description
Step outside to discover the true marvel of this property – an MF4 zoned oversized lot; the home presents a multitude of expansion possibilities, allowing you to tailor this space to your unique vision. Seize the opportunity to own a piece of Austin's esteemed history with this classic residence in Clarksville with panoramic Downtown views. This home stands as a testament to the timeless era that so many people seek in Old West Austin, seamlessly integrating modern updates with its historic charm. As you step inside, you're welcomed by the architecturally charming living room, wood-burning fireplace, and sitting room. The eleven-foot ceilings are adorned with traditional wainscoting to create an atmosphere of charm. The long-leaf pine floors add a touch of historical elegance, guiding you through the main level. The primary bedroom offers idyllic skyline views. Nestled just two blocks from Whole Foods and the vibrant downtown scene, this home offers a rare blend of tranquility and accessibility. Enjoy rare ally access just blocks from all Austin has to offer.
Rooms
Interior
Exterior
Lot information
Additional information
*Disclaimer: Listing broker's offer of compensation is made only to participants of the MLS where the listing is filed.
View analytics
Total views

Property tax

Cost/Sqft based on tax value
| ---------- | ---------- | ---------- | ---------- |
|---|---|---|---|
| ---------- | ---------- | ---------- | ---------- |
| ---------- | ---------- | ---------- | ---------- |
| ---------- | ---------- | ---------- | ---------- |
| ---------- | ---------- | ---------- | ---------- |
| ---------- | ---------- | ---------- | ---------- |
-------------
| ------------- | ------------- |
| ------------- | ------------- |
| -------------------------- | ------------- |
| -------------------------- | ------------- |
| ------------- | ------------- |
-------------
| ------------- | ------------- |
| ------------- | ------------- |
| ------------- | ------------- |
| ------------- | ------------- |
| ------------- | ------------- |
Mortgage
Subdivision Facts
-----------------------------------------------------------------------------

----------------------
Schools
School information is computer generated and may not be accurate or current. Buyer must independently verify and confirm enrollment. Please contact the school district to determine the schools to which this property is zoned.
Assigned schools
Nearby schools 
Noise factors

Source
Nearby similar homes for sale
Nearby similar homes for rent
Nearby recently sold homes
609 Baylor St, Austin, TX 78703. View photos, map, tax, nearby homes for sale, home values, school info...




























