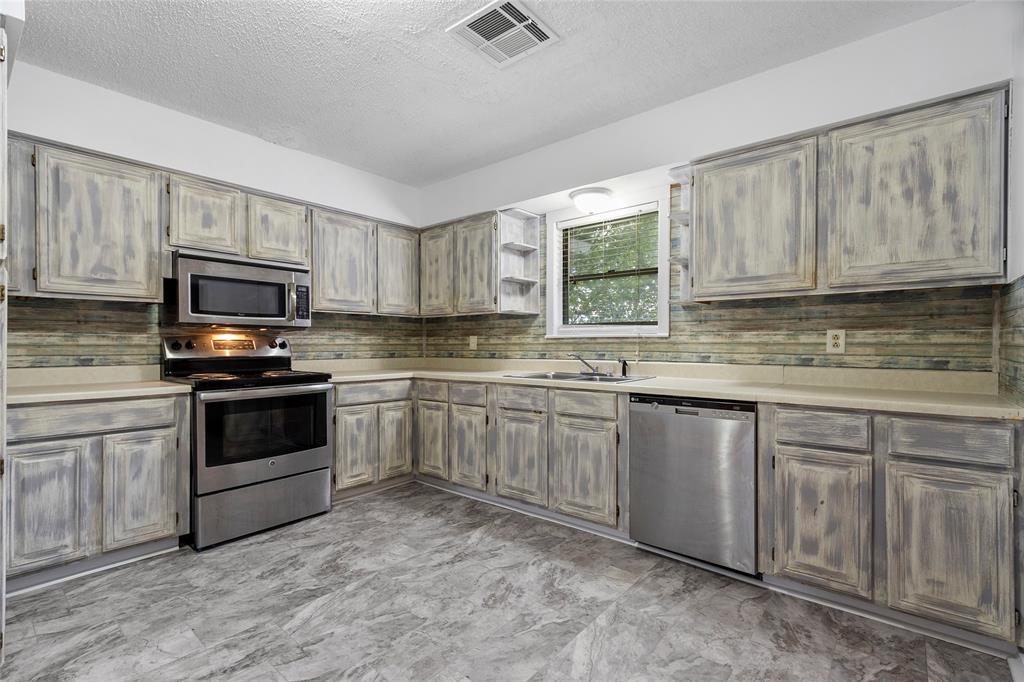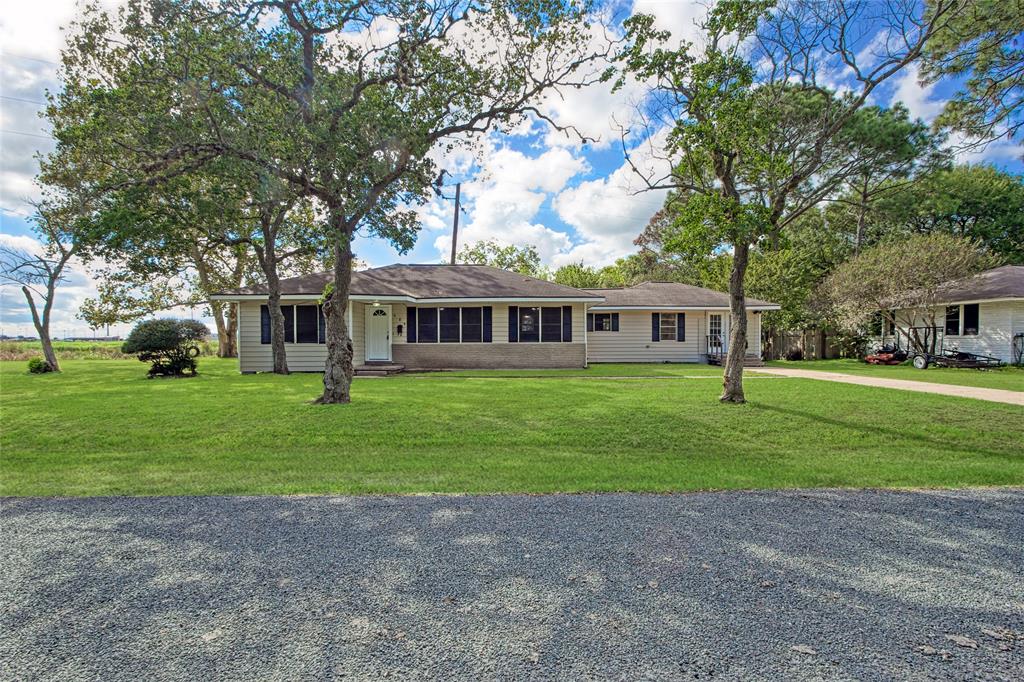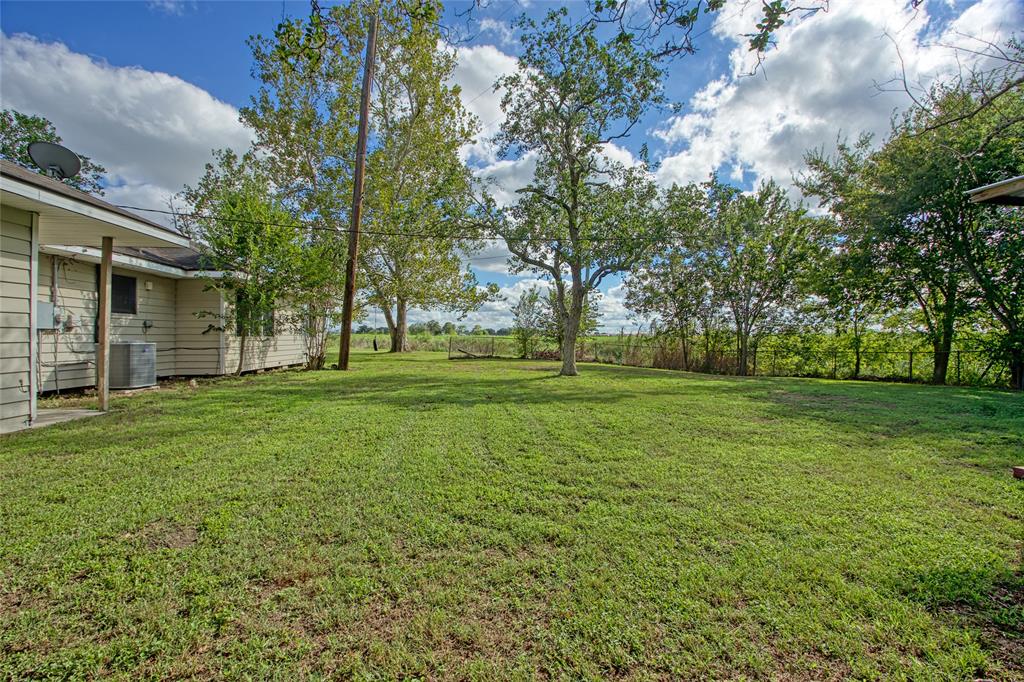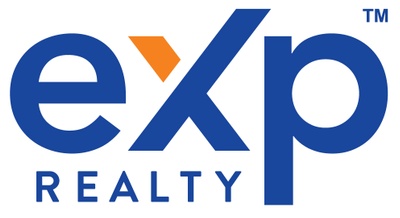Description
Come witness the remarkable transformation! This home has undergone a comprehensive renovation, leaving no stone unturned. The air conditioning system, evaporator coil and furnace are brand new with a reassuring 10-year warranty! Freshly painted, carpets have been professionally shampooed, and new ceiling fans have ben installed. Nearly every surface has been meticulously scrubbed to perfection. The charming house boasts three bedrooms and two full baths, with an additional bonus area spanning approximately 400 square feet. The possibilities are endless! Will it be a playroom for the kids, a dedicated craft space, or a cozy man cave? The outdoor space is equally enchanting, with mature trees gracing the yard. Envision a covered patio for relaxation, a fire pit for gathering, and the potential for a hot tub. This is your canvas to create the oasis of your dreams!
Rooms
Exterior
Interior
Lot information
Additional information
*Disclaimer: Listing broker's offer of compensation is made only to participants of the MLS where the listing is filed.
Financial
View analytics
Total views

Estimated electricity cost
Mortgage
Subdivision Facts
-----------------------------------------------------------------------------

----------------------
Schools
School information is computer generated and may not be accurate or current. Buyer must independently verify and confirm enrollment. Please contact the school district to determine the schools to which this property is zoned.
Assigned schools
Nearby schools 
Listing broker
Source
Nearby similar homes for sale
Nearby similar homes for rent
Nearby recently sold homes
609 Ave K, El Campo, TX 77437. View photos, map, tax, nearby homes for sale, home values, school info...































