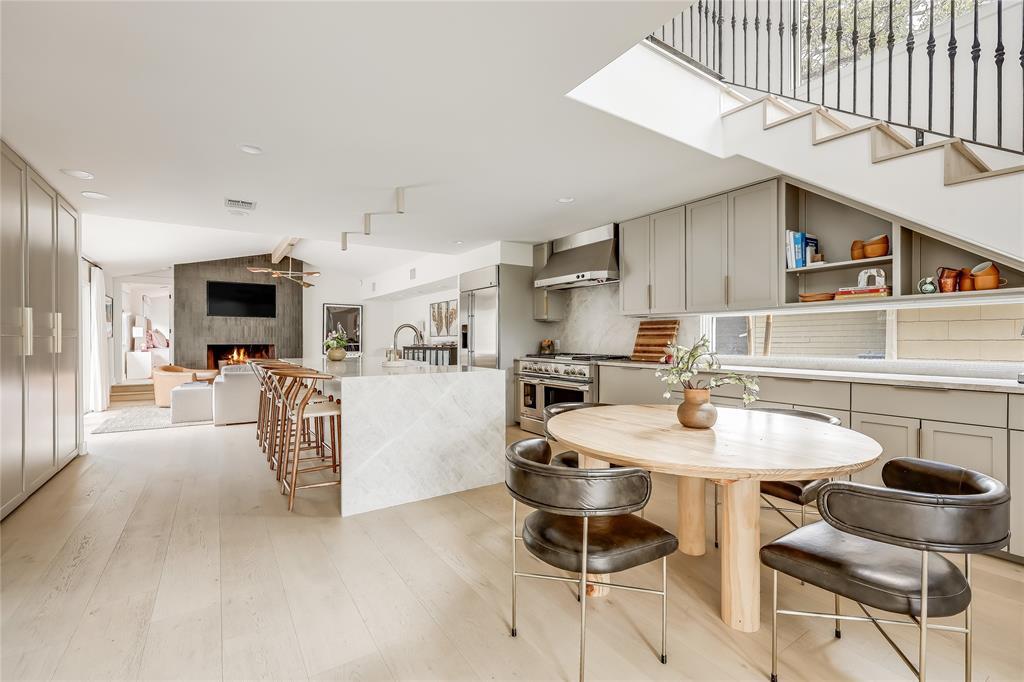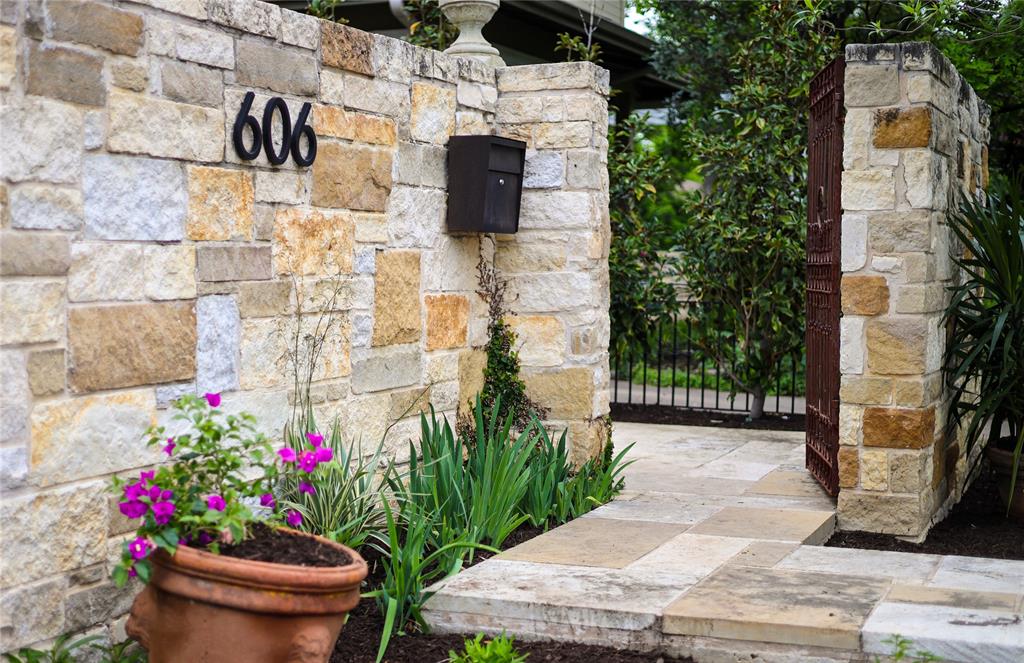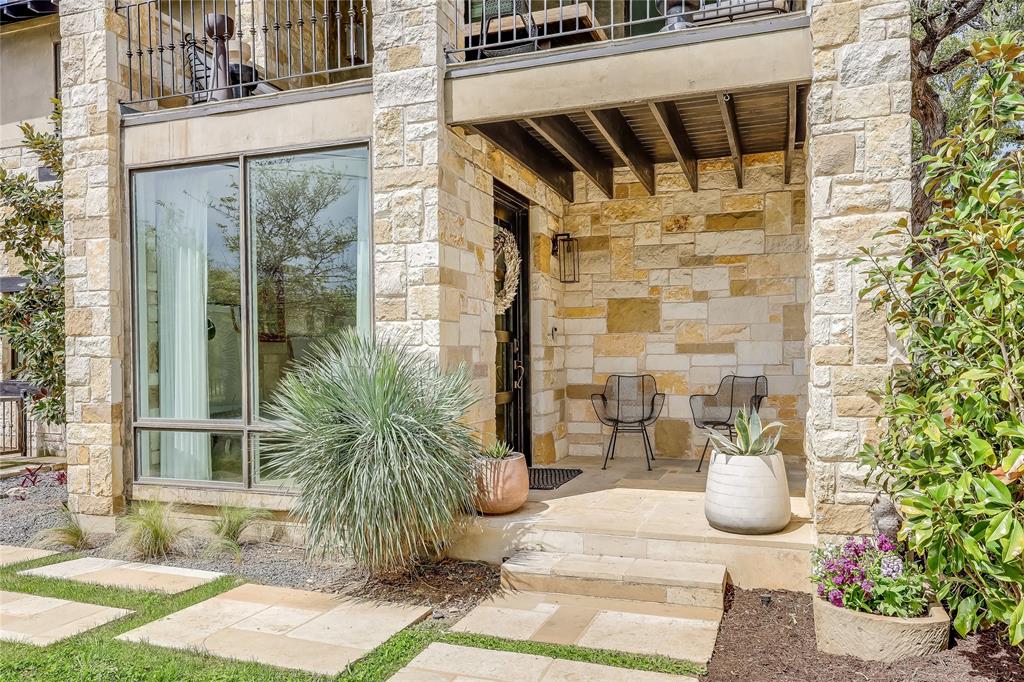Audio narrative 
Description
Step into luxury living in the heart of Austin's coveted Zilker neighborhood. Offering an unparalleled blend of comfort and convenience, every detail is meticulously selected. Steps away from South Lamar’s vibrant scene, the serene waters of Barton Springs, and Zilker Park. Every inch of this home has been curated with high-end finishes, from the wide plank white oak floors to the custom recessed lighting that illuminates the expansive kitchen and living areas. Equipped with top-of-the-line appliances, a taj mahal waterfall quartzite island, and abundant storage, the kitchen is a haven for culinary enthusiasts. Cozy up next to the floor-to-ceiling wood-burning tile fireplace located in the living room, open to the kitchen. Discover a secondary master suite on the main level, complete with access to the backyard oasis and a luxurious en-suite bathroom. Two additional bedrooms on the first floor offer ample space and natural light. Ascend the hardwood stairs to a secondary living area, boasting panoramic views of the downtown skyline and a wet bar for effortless entertaining. The primary suite awaits with soaring ceilings, an oversized marble bath, and a custom closet for optimal organization. Outside, enjoy a courtyard style patio, offering a serene escape from the bustling city. An oversized garage and ample driveway provide parking for car enthusiasts and hobbyists alike. Don't miss the chance to own this Zilker showpiece offering unparalleled luxury and convenience in an unbeatable location.
Interior
Exterior
Rooms
Lot information
View analytics
Total views

Property tax

Cost/Sqft based on tax value
| ---------- | ---------- | ---------- | ---------- |
|---|---|---|---|
| ---------- | ---------- | ---------- | ---------- |
| ---------- | ---------- | ---------- | ---------- |
| ---------- | ---------- | ---------- | ---------- |
| ---------- | ---------- | ---------- | ---------- |
| ---------- | ---------- | ---------- | ---------- |
-------------
| ------------- | ------------- |
| ------------- | ------------- |
| -------------------------- | ------------- |
| -------------------------- | ------------- |
| ------------- | ------------- |
-------------
| ------------- | ------------- |
| ------------- | ------------- |
| ------------- | ------------- |
| ------------- | ------------- |
| ------------- | ------------- |
Mortgage
Subdivision Facts
-----------------------------------------------------------------------------

----------------------
Schools
School information is computer generated and may not be accurate or current. Buyer must independently verify and confirm enrollment. Please contact the school district to determine the schools to which this property is zoned.
Assigned schools
Nearby schools 
Noise factors

Source
Nearby similar homes for sale
Nearby similar homes for rent
Nearby recently sold homes
606 Josephine St, Austin, TX 78704. View photos, map, tax, nearby homes for sale, home values, school info...









































