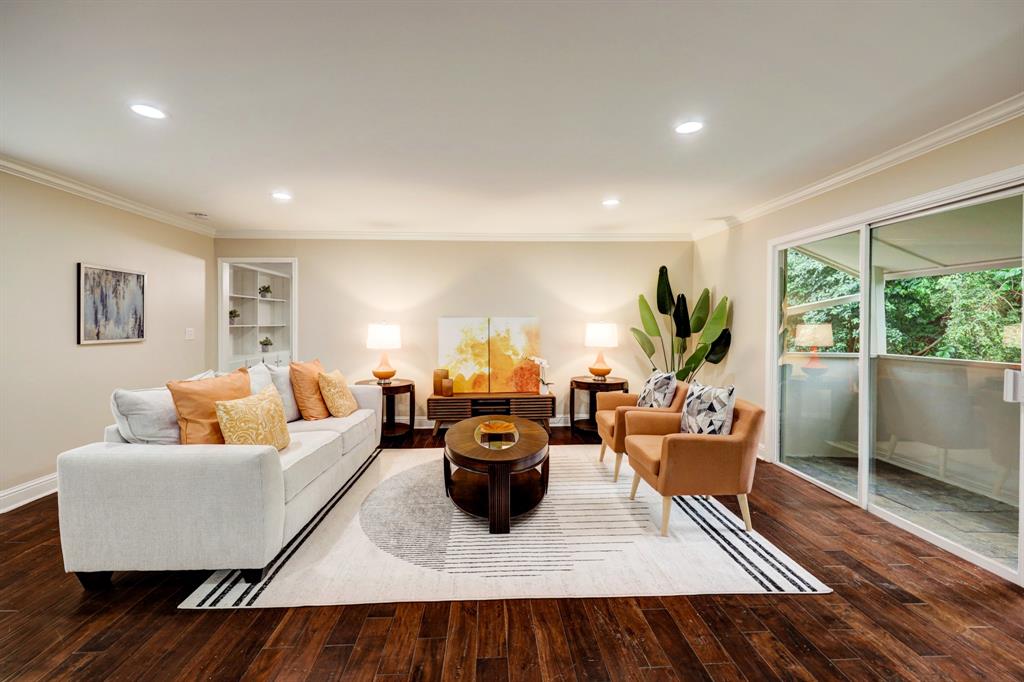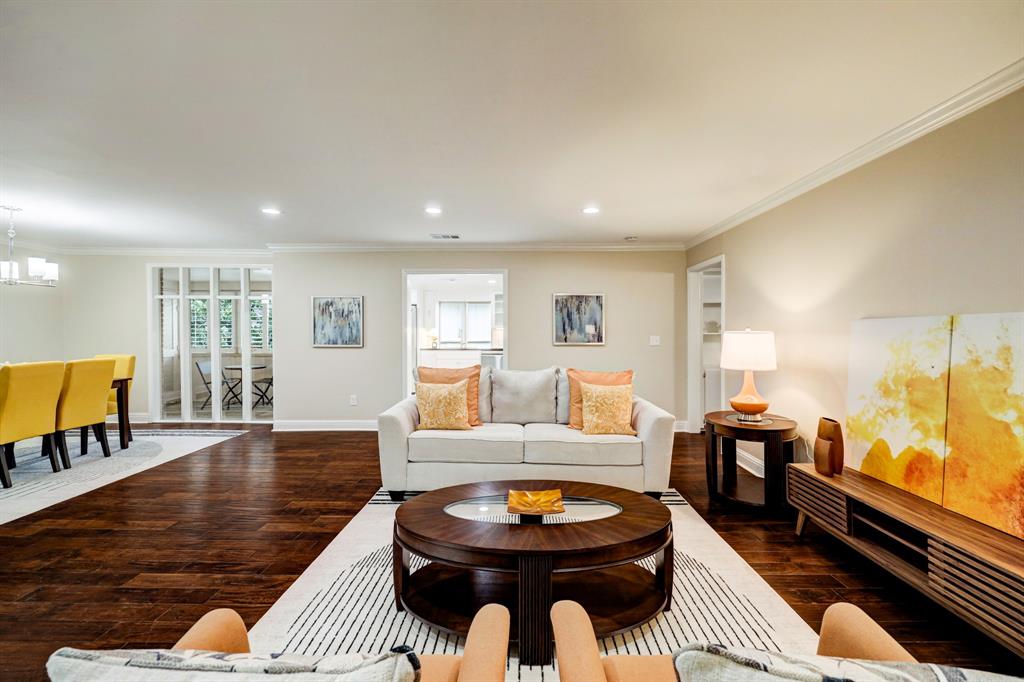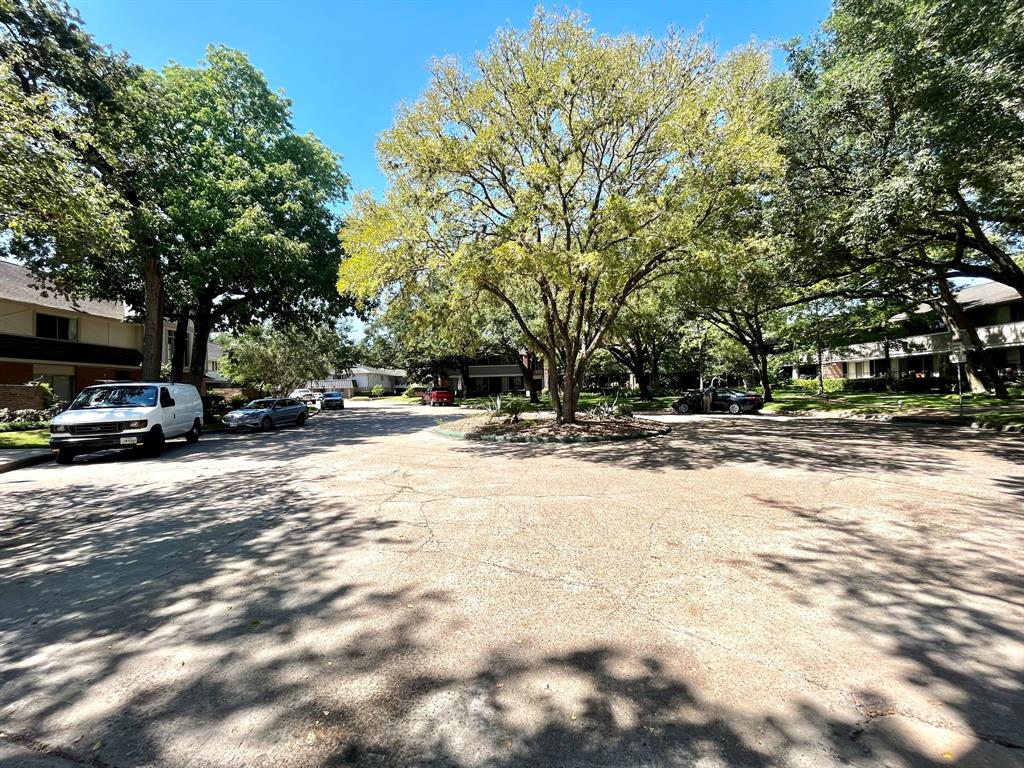Description
This beautifully renovated 2bedroom/2bath home is a jewel on the bayou designed for resort living in the heart of the Memorial/Tanglewood area. An open concept floor plan features spacious living & dining areas surrounded by treetop views and streaming sunlight with new custom cabinetry, elegant flooring, crown molding, and stylish lighting throughout. Gorgeous granite counter tops and brand new stainless steel appliances bedeck this enticing kitchen. An attached balcony speaks of leisurely breakfasts with a courtyard view. The primary bedroom features plantation shutters and 3 closets, one a walk in housing the new washer and dryer. The primary bathroom bedazzles with modern features and ample storage. The guest bathroom shines with a new glass shower enclosure. Spacious storage throughout. Close to great schools, grocers, eateries and parks. Also easy access to major freeways. Great news, HOA fee includes electric, water, gas, trash, pool, grounds and exterior maintenance
Rooms
Exterior
Interior
Lot information
Additional information
*Disclaimer: Listing broker's offer of compensation is made only to participants of the MLS where the listing is filed.
Financial
View analytics
Total views

Estimated electricity cost
Mortgage
Subdivision Facts
-----------------------------------------------------------------------------

----------------------
Schools
School information is computer generated and may not be accurate or current. Buyer must independently verify and confirm enrollment. Please contact the school district to determine the schools to which this property is zoned.
Assigned schools
Nearby schools 
Noise factors

Listing broker
Source
Selling Agent and Brokerage
Nearby similar homes for sale
Nearby similar homes for rent
Nearby recently sold homes
605 S Ripple Creek Dr, Houston, TX 77057. View photos, map, tax, nearby homes for sale, home values, school info...
View all homes on S Ripple Creek







































